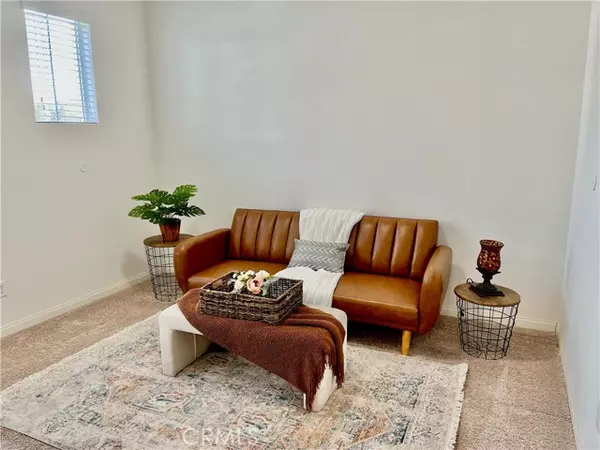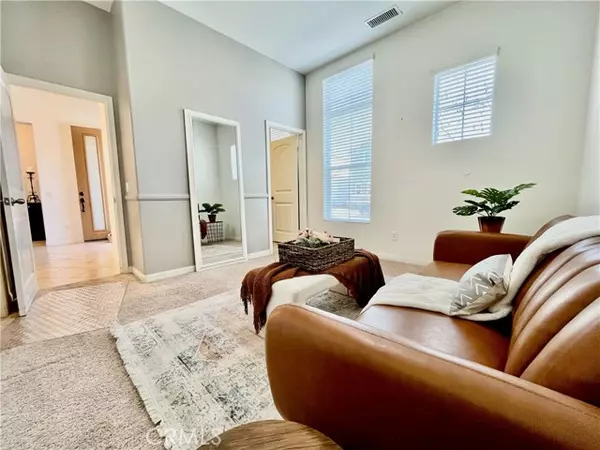$1,020,000
$998,888
2.1%For more information regarding the value of a property, please contact us for a free consultation.
3 Beds
4 Baths
2,266 SqFt
SOLD DATE : 03/09/2023
Key Details
Sold Price $1,020,000
Property Type Single Family Home
Sub Type Detached
Listing Status Sold
Purchase Type For Sale
Square Footage 2,266 sqft
Price per Sqft $450
MLS Listing ID WS22249444
Sold Date 03/09/23
Style Detached
Bedrooms 3
Full Baths 3
Half Baths 1
Construction Status Turnkey,Updated/Remodeled
HOA Fees $120/mo
HOA Y/N Yes
Year Built 2016
Lot Size 6,171 Sqft
Acres 0.1417
Property Description
Beautiful single-story open floor-plan home featuring three bedrooms, and three and a half bathrooms. Large professional chef's kitchen with huge center island with stainless steel sink, perfect for entertaining. Stainless steel appliances include a built-in wall oven, microwave, dishwasher, 5 burner cooktop, and hood. Espresso shaker maple wood cabinetry throughout, recycle bins, pull-out drawers, and a huge walk-in pantry. The open floor plan features a kitchen open to the family room and dining area with 10-foot ceilings. The master bath boasts a large bathtub, a walk-in shower, and dual vanities. Walk-in closets throughout, large in-door laundry area, and access to a two-car garage. More upgrades like pantry cabinets, sink & cabinet with the washer/dryer, pergola, patio cement, handicap access ramp to the front porch, and a wider driveway. This is a must-see!
Beautiful single-story open floor-plan home featuring three bedrooms, and three and a half bathrooms. Large professional chef's kitchen with huge center island with stainless steel sink, perfect for entertaining. Stainless steel appliances include a built-in wall oven, microwave, dishwasher, 5 burner cooktop, and hood. Espresso shaker maple wood cabinetry throughout, recycle bins, pull-out drawers, and a huge walk-in pantry. The open floor plan features a kitchen open to the family room and dining area with 10-foot ceilings. The master bath boasts a large bathtub, a walk-in shower, and dual vanities. Walk-in closets throughout, large in-door laundry area, and access to a two-car garage. More upgrades like pantry cabinets, sink & cabinet with the washer/dryer, pergola, patio cement, handicap access ramp to the front porch, and a wider driveway. This is a must-see!
Location
State CA
County Los Angeles
Area Glendora (91740)
Zoning GDR1_MHP
Interior
Interior Features Granite Counters, Pantry, Recessed Lighting
Cooling Central Forced Air
Fireplaces Type FP in Family Room
Equipment Dishwasher, Disposal
Appliance Dishwasher, Disposal
Laundry Inside
Exterior
Parking Features Direct Garage Access, Garage
Garage Spaces 2.0
Total Parking Spaces 2
Building
Lot Description Sidewalks
Story 1
Lot Size Range 4000-7499 SF
Sewer Public Sewer
Water Public
Level or Stories 1 Story
Construction Status Turnkey,Updated/Remodeled
Others
Monthly Total Fees $120
Acceptable Financing Cash, Conventional, Cash To New Loan
Listing Terms Cash, Conventional, Cash To New Loan
Special Listing Condition Standard
Read Less Info
Want to know what your home might be worth? Contact us for a FREE valuation!

Our team is ready to help you sell your home for the highest possible price ASAP

Bought with RICHARD MONTOYA • EXP REALTY







