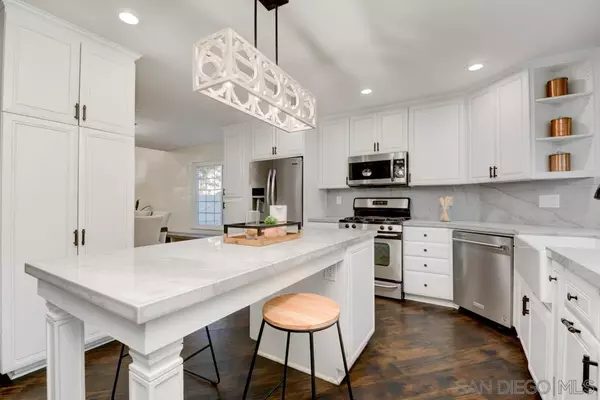$1,225,000
$1,299,000
5.7%For more information regarding the value of a property, please contact us for a free consultation.
4 Beds
3 Baths
2,352 SqFt
SOLD DATE : 03/08/2023
Key Details
Sold Price $1,225,000
Property Type Single Family Home
Sub Type Detached
Listing Status Sold
Purchase Type For Sale
Square Footage 2,352 sqft
Price per Sqft $520
Subdivision Poway
MLS Listing ID 220027950
Sold Date 03/08/23
Style Detached
Bedrooms 4
Full Baths 3
HOA Fees $225/mo
HOA Y/N Yes
Year Built 1979
Lot Size 8,042 Sqft
Property Description
PRICE REDUCED $100,000! Welcome Home to the charming community of Vineland Hills, nestled in North Poway near Bernardo Winery and award winning schools. You’ll love the open & spacious floor plan boasting soaring ceilings, a redesigned kitchen with gorgeous quartz counters, eat-in island & custom staircase. The Master Suite offers a private balcony & updated granite bath. NEW HEATER & A/C IN 2020! Enjoy the scenic walking trails, greenbelts, pool, tennis courts & playground. Low HOA.
Office/Bedroom with Jack & Jill full bath is on the first floor. The laundry room is downstairs, but has a laundry chute from the upstairs master to the laundry room. Situated a short walk to Award Winning Poway School District's Chaparral Elementary School ,and a quick drive to Twin Peaks Middle School and Poway High School. Shopping, restaurants, breweries, coffee shops and golf courses are nearby as well as a short walk to Bernardo Winery. Lake Poway, Blue Sky Reserve and Valle Verde Park offers lots of outdoor activities.
Location
State CA
County San Diego
Community Poway
Area Poway (92064)
Rooms
Family Room 20x13
Master Bedroom 21x14
Bedroom 2 12x10
Bedroom 3 12x11
Bedroom 4 12x11
Living Room 17x12
Dining Room 11x11
Kitchen 13x12
Interior
Heating Natural Gas
Cooling Central Forced Air
Flooring Laminate, Tile, Wood, Slate
Fireplaces Number 2
Fireplaces Type FP in Family Room, FP in Living Room
Equipment Dishwasher, Disposal, Microwave, Gas Range, Gas Cooking
Appliance Dishwasher, Disposal, Microwave, Gas Range, Gas Cooking
Laundry Laundry Room
Exterior
Exterior Feature Stucco, Wood
Garage Attached
Garage Spaces 3.0
Fence Full, Gate, Vinyl, Wood
Pool Below Ground, Community/Common
Community Features Tennis Courts, Biking/Hiking Trails, Playground, Pool, Recreation Area
Complex Features Tennis Courts, Biking/Hiking Trails, Playground, Pool, Recreation Area
View Greenbelt, Mountains/Hills, Parklike
Roof Type Tile/Clay
Total Parking Spaces 11
Building
Lot Description Cul-De-Sac, Curbs, Street Paved, Landscaped
Story 2
Lot Size Range 7500-10889 SF
Sewer Sewer Connected
Water Meter on Property
Architectural Style Cape Cod
Level or Stories 2 Story
Schools
Elementary Schools Poway Unified School District
Middle Schools Poway Unified School District
High Schools Poway Unified School District
Others
Ownership Fee Simple
Monthly Total Fees $225
Acceptable Financing Cash, Conventional, FHA, VA
Listing Terms Cash, Conventional, FHA, VA
Pets Description Yes
Read Less Info
Want to know what your home might be worth? Contact us for a FREE valuation!

Our team is ready to help you sell your home for the highest possible price ASAP

Bought with Aaron Castagna • eXp Realty of California, Inc.








