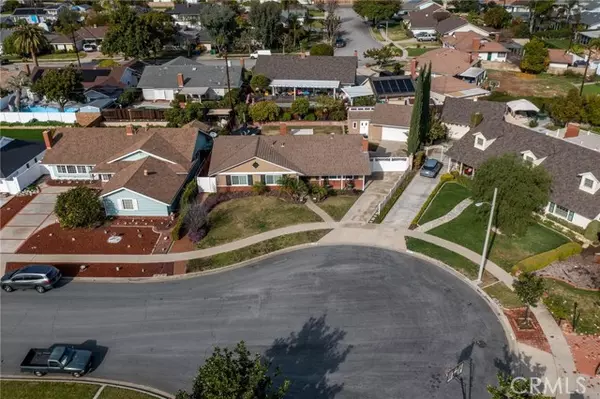$915,000
$889,000
2.9%For more information regarding the value of a property, please contact us for a free consultation.
3 Beds
2 Baths
1,686 SqFt
SOLD DATE : 03/06/2023
Key Details
Sold Price $915,000
Property Type Single Family Home
Sub Type Detached
Listing Status Sold
Purchase Type For Sale
Square Footage 1,686 sqft
Price per Sqft $542
MLS Listing ID DW23009429
Sold Date 03/06/23
Style Detached
Bedrooms 3
Full Baths 2
Construction Status Turnkey
HOA Y/N No
Year Built 1962
Lot Size 8,632 Sqft
Acres 0.1982
Property Description
Welcome Home! This Stunning Ranch style home is located in a highly desirable La Habra neighborhood, above Whittier Blvd. It is situated at the end of a quiet cul-de-sac. The home has great curb appeal with an amazing porch to relax on. The entryway leads to the light and bright spacious living room which has a beautiful fireplace and recessed lighting. The formal dining room has a fireplace and a vaulted beam ceiling. There is also a counter with two stool bar seater which opens to the kitchen. The kitchen has upgraded granite counters, lots of storage, crown molding, and a breakfast nook. It is equipped with stainless steel appliances. Built in stove, oven and dishwasher. The formal dining room and kitchen show off beautiful laminate wood floors. The Dining room has glass sliders which open to the backyard patio area. It has an inside laundry room which is off the kitchen. The primary bedroom has an En-suite with a beautiful tray ceiling, dual sinks and a vanity area. It is complemented by sliders which open to the backyard Jacuzzi area. The hallway has a built-in closet, a linen closet and utility closet. The large private back yard is nicely landscaped and has an orange tree, plumeria trees and a relaxing jacuzzi. The long driveway leads to the 2 car detached garage. There is a bonus room attached to the garage which can be used as an office or gym. The home Features, dual pane windows, Central Ac/Heat, recessed lighting, front and back yard sprinklers, 220 volt outlet in bonus room, copper plumbing, alarm system, and ceiling fans in bedrooms and living room. Check out
Welcome Home! This Stunning Ranch style home is located in a highly desirable La Habra neighborhood, above Whittier Blvd. It is situated at the end of a quiet cul-de-sac. The home has great curb appeal with an amazing porch to relax on. The entryway leads to the light and bright spacious living room which has a beautiful fireplace and recessed lighting. The formal dining room has a fireplace and a vaulted beam ceiling. There is also a counter with two stool bar seater which opens to the kitchen. The kitchen has upgraded granite counters, lots of storage, crown molding, and a breakfast nook. It is equipped with stainless steel appliances. Built in stove, oven and dishwasher. The formal dining room and kitchen show off beautiful laminate wood floors. The Dining room has glass sliders which open to the backyard patio area. It has an inside laundry room which is off the kitchen. The primary bedroom has an En-suite with a beautiful tray ceiling, dual sinks and a vanity area. It is complemented by sliders which open to the backyard Jacuzzi area. The hallway has a built-in closet, a linen closet and utility closet. The large private back yard is nicely landscaped and has an orange tree, plumeria trees and a relaxing jacuzzi. The long driveway leads to the 2 car detached garage. There is a bonus room attached to the garage which can be used as an office or gym. The home Features, dual pane windows, Central Ac/Heat, recessed lighting, front and back yard sprinklers, 220 volt outlet in bonus room, copper plumbing, alarm system, and ceiling fans in bedrooms and living room. Check out the virtual tour on the 360 link above. This is a Fantastic place to call home!
Location
State CA
County Orange
Area Oc - La Habra (90631)
Interior
Interior Features Copper Plumbing Full, Granite Counters, Recessed Lighting
Cooling Central Forced Air
Flooring Carpet, Laminate, Tile
Fireplaces Type FP in Dining Room, FP in Living Room
Equipment Dishwasher, Refrigerator, Double Oven
Appliance Dishwasher, Refrigerator, Double Oven
Laundry Inside
Exterior
Garage Garage, Garage Door Opener
Garage Spaces 2.0
Utilities Available Sewer Connected
Roof Type Concrete
Total Parking Spaces 2
Building
Lot Description Cul-De-Sac, Sidewalks, Landscaped
Story 1
Lot Size Range 7500-10889 SF
Sewer Sewer Paid
Water Private
Architectural Style Ranch
Level or Stories 1 Story
Construction Status Turnkey
Others
Monthly Total Fees $30
Acceptable Financing Cash, Conventional, FHA, Cash To New Loan
Listing Terms Cash, Conventional, FHA, Cash To New Loan
Special Listing Condition Standard
Read Less Info
Want to know what your home might be worth? Contact us for a FREE valuation!

Our team is ready to help you sell your home for the highest possible price ASAP

Bought with Caleb Romo • Realty One Group Synergy








