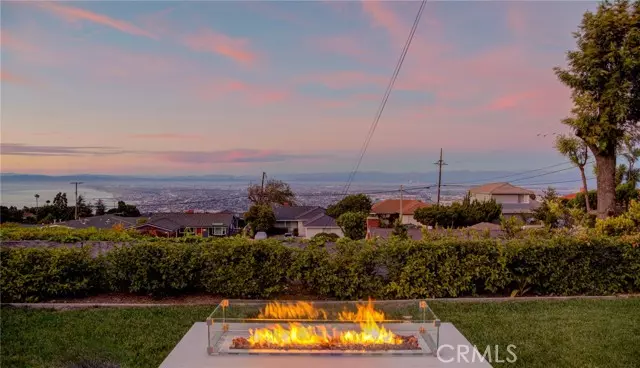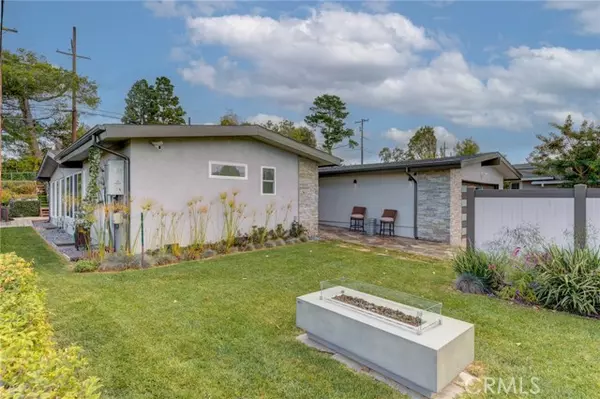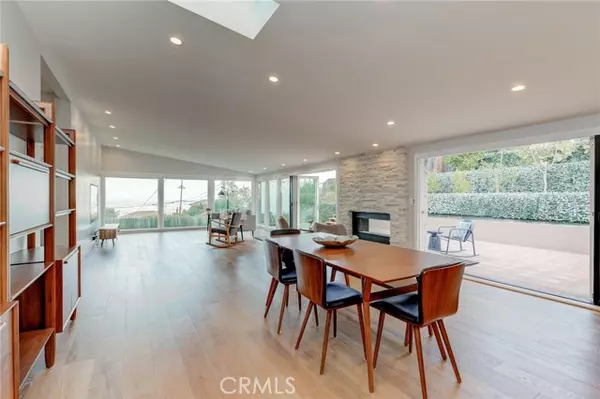$2,395,000
$2,450,000
2.2%For more information regarding the value of a property, please contact us for a free consultation.
4 Beds
3 Baths
2,350 SqFt
SOLD DATE : 03/03/2023
Key Details
Sold Price $2,395,000
Property Type Single Family Home
Sub Type Detached
Listing Status Sold
Purchase Type For Sale
Square Footage 2,350 sqft
Price per Sqft $1,019
MLS Listing ID OC22248685
Sold Date 03/03/23
Style Detached
Bedrooms 4
Full Baths 2
Half Baths 1
Construction Status Turnkey,Updated/Remodeled
HOA Y/N No
Year Built 1958
Lot Size 8,723 Sqft
Acres 0.2003
Property Description
Queens necklace, panoramic view of ocean, Hollywood hills, downtown city lights, mountains and breathtaking sunrises and sunsets. You will fall in love with this fully remodeled single level modern mid-century 4 bedroom, 3 bath spacious home on a flag lot on a cul-de-sac offering privacy and unobstructed views. This home has been completely remodeled with luxury finishes sparing no expense: new dual pane windows with coverings, new roof with solar panels fully paid off, two Tesla batteries for full power backup, EV connection, new hardwood flooring throughout the house, new tile in all bathrooms, 2 tankless water heaters, automated sprinkler system, 2-car garage. Enjoy the sweeping views from the floor-to-ceiling windows in the master bedroom and living room. The large master bedroom has a seating area with a fireplace and built-in tv and 28ft long walk-in closet. The master bathroom has heated floors, dual sinks with 11 foot vanity, oversized stand-alone bathtub, and large shower area and separate toilet room. Open concept living room, dining room and gourmet kitchen with double-sided fireplace on natural gas, built-in S/S refrigerator and high-end appliances, reverse osmosis system, built-in coffee maker and a large kitchen island. Skylights in the dining area and kitchen bring plenty of natural light. Trifold doors on each side of the fireplace lead to the backyard and patio where you can enjoy the stunning ocean views and some quiet time. The backyard includes variety of fruit trees, gardening area and a storage shed for your garden tools. Access off of the kitchen is a
Queens necklace, panoramic view of ocean, Hollywood hills, downtown city lights, mountains and breathtaking sunrises and sunsets. You will fall in love with this fully remodeled single level modern mid-century 4 bedroom, 3 bath spacious home on a flag lot on a cul-de-sac offering privacy and unobstructed views. This home has been completely remodeled with luxury finishes sparing no expense: new dual pane windows with coverings, new roof with solar panels fully paid off, two Tesla batteries for full power backup, EV connection, new hardwood flooring throughout the house, new tile in all bathrooms, 2 tankless water heaters, automated sprinkler system, 2-car garage. Enjoy the sweeping views from the floor-to-ceiling windows in the master bedroom and living room. The large master bedroom has a seating area with a fireplace and built-in tv and 28ft long walk-in closet. The master bathroom has heated floors, dual sinks with 11 foot vanity, oversized stand-alone bathtub, and large shower area and separate toilet room. Open concept living room, dining room and gourmet kitchen with double-sided fireplace on natural gas, built-in S/S refrigerator and high-end appliances, reverse osmosis system, built-in coffee maker and a large kitchen island. Skylights in the dining area and kitchen bring plenty of natural light. Trifold doors on each side of the fireplace lead to the backyard and patio where you can enjoy the stunning ocean views and some quiet time. The backyard includes variety of fruit trees, gardening area and a storage shed for your garden tools. Access off of the kitchen is a hallway leading to three bedrooms and one full bathroom. One of the bedrooms has access to the garage and laundry and was previously used as an office. The secluded front yard with natural gas fire pit and lawn provides full view of the ocean, downtown and mountains. This home is located in the award-winning Palos Verdes Unified School District and is conveniently within walking distance of Silver Spur Elementary, Ridgecrest Middle, and Peninsula High. Dont miss this rare opportunity to own this exceptional home with unobstructed ocean views.
Location
State CA
County Los Angeles
Area Rancho Palos Verdes (90275)
Zoning RPRS8000*
Interior
Interior Features Pantry, Recessed Lighting
Heating Natural Gas
Cooling Central Forced Air, Electric
Flooring Wood
Fireplaces Type FP in Family Room, FP in Master BR, Fire Pit, Free Standing, Gas
Equipment Dishwasher, Dryer, Microwave, Solar Panels, Washer, 6 Burner Stove, Double Oven, Gas Range, Water Purifier
Appliance Dishwasher, Dryer, Microwave, Solar Panels, Washer, 6 Burner Stove, Double Oven, Gas Range, Water Purifier
Laundry Garage
Exterior
Garage Garage - Single Door, Garage Door Opener
Garage Spaces 2.0
View Mountains/Hills, Ocean, Marina, Coastline, City Lights
Roof Type Shingle
Total Parking Spaces 2
Building
Lot Description Cul-De-Sac, Sidewalks
Story 1
Lot Size Range 7500-10889 SF
Sewer Public Sewer
Water Public
Level or Stories 1 Story
Construction Status Turnkey,Updated/Remodeled
Others
Acceptable Financing Cash, Conventional, Cash To New Loan
Listing Terms Cash, Conventional, Cash To New Loan
Special Listing Condition Standard
Read Less Info
Want to know what your home might be worth? Contact us for a FREE valuation!

Our team is ready to help you sell your home for the highest possible price ASAP

Bought with Isabella Morcos • Vista Sotheby’s International Realty








