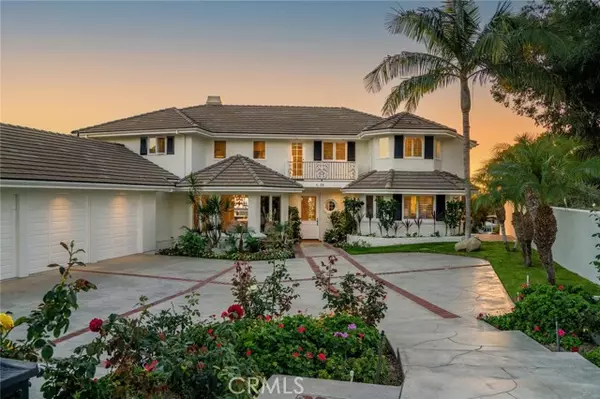$2,800,000
$2,995,000
6.5%For more information regarding the value of a property, please contact us for a free consultation.
4 Beds
5 Baths
4,657 SqFt
SOLD DATE : 03/02/2023
Key Details
Sold Price $2,800,000
Property Type Single Family Home
Sub Type Detached
Listing Status Sold
Purchase Type For Sale
Square Footage 4,657 sqft
Price per Sqft $601
MLS Listing ID OC22217531
Sold Date 03/02/23
Style Detached
Bedrooms 4
Full Baths 4
Half Baths 1
Construction Status Turnkey
HOA Fees $402/mo
HOA Y/N Yes
Year Built 1984
Lot Size 10,625 Sqft
Acres 0.2439
Property Description
Exquisite custom home in the guard gated community of Sea Pointe Estates. Traditional floor plan, classic styling, this home boasts four generously sized bedrooms, four and a half baths, plus a versatile loft/office space at the top of the stairs. Enjoy entertaining on the unique, oversized back patio with panoramic ocean views, extra large BBQ island, peaceful water feature and plenty of space to enjoy a true indoor/outdoor lifestyle. Great curb appeal, beautiful planted areas and ocean views from nearly every window, two large living spaces downstairs, one with a large wet bar, plus room for a pool table and grand piano all lend to a great home for entertaining and holiday gatherings. The gourmet kitchen has granite countertops, stainless steel appliances, dual ovens and a Dutch door to allow coastal breezes in the dining and kitchen space. Charming dining room off the living room, beautiful entry and stairway, downstairs bedroom and full bath, large master suite with retreat and fireplace, two upstairs guest bedrooms, both with en-suite baths, all contribute to this desirable, traditionally styled home. Sea Pointe Estates is located a short drive from the beach, shopping, Dana Point Harbor, downtown San Clemente and everything wonderful the coastal town of San Clemente has to offer. Plus enjoy the Sea Pointe Estates community features, such as a large clubhouse with pool, various green spaces and walking areas, tennis courts all in this guard gated private community. This home is a must see!
Exquisite custom home in the guard gated community of Sea Pointe Estates. Traditional floor plan, classic styling, this home boasts four generously sized bedrooms, four and a half baths, plus a versatile loft/office space at the top of the stairs. Enjoy entertaining on the unique, oversized back patio with panoramic ocean views, extra large BBQ island, peaceful water feature and plenty of space to enjoy a true indoor/outdoor lifestyle. Great curb appeal, beautiful planted areas and ocean views from nearly every window, two large living spaces downstairs, one with a large wet bar, plus room for a pool table and grand piano all lend to a great home for entertaining and holiday gatherings. The gourmet kitchen has granite countertops, stainless steel appliances, dual ovens and a Dutch door to allow coastal breezes in the dining and kitchen space. Charming dining room off the living room, beautiful entry and stairway, downstairs bedroom and full bath, large master suite with retreat and fireplace, two upstairs guest bedrooms, both with en-suite baths, all contribute to this desirable, traditionally styled home. Sea Pointe Estates is located a short drive from the beach, shopping, Dana Point Harbor, downtown San Clemente and everything wonderful the coastal town of San Clemente has to offer. Plus enjoy the Sea Pointe Estates community features, such as a large clubhouse with pool, various green spaces and walking areas, tennis courts all in this guard gated private community. This home is a must see!
Location
State CA
County Orange
Area Oc - San Clemente (92673)
Interior
Interior Features Granite Counters
Cooling Central Forced Air, Dual
Fireplaces Type FP in Family Room, FP in Living Room, FP in Master BR
Laundry Laundry Room
Exterior
Garage Direct Garage Access, Garage, Garage - Two Door
Garage Spaces 3.0
Fence Glass, Stucco Wall
Pool Community/Common, Association
Utilities Available Cable Connected, Electricity Connected, Natural Gas Connected, Phone Available, Sewer Connected, Water Connected
View Ocean, Panoramic, Catalina, White Water
Roof Type Concrete,Tile/Clay
Total Parking Spaces 3
Building
Lot Description Curbs
Story 2
Lot Size Range 7500-10889 SF
Sewer Public Sewer
Water Public
Architectural Style Craftsman, Craftsman/Bungalow
Level or Stories 2 Story
Construction Status Turnkey
Others
Monthly Total Fees $35
Acceptable Financing Cash, Conventional, Cash To New Loan
Listing Terms Cash, Conventional, Cash To New Loan
Special Listing Condition Standard
Read Less Info
Want to know what your home might be worth? Contact us for a FREE valuation!

Our team is ready to help you sell your home for the highest possible price ASAP

Bought with Andrea Montalvo • T.N.G. Real Estate Consultants








