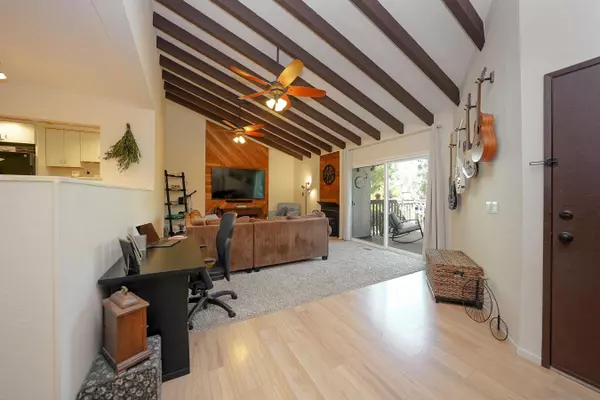$435,000
$435,000
For more information regarding the value of a property, please contact us for a free consultation.
2 Beds
2 Baths
1,575 SqFt
SOLD DATE : 02/27/2023
Key Details
Sold Price $435,000
Property Type Condo
Sub Type Condominium
Listing Status Sold
Purchase Type For Sale
Square Footage 1,575 sqft
Price per Sqft $276
Subdivision Ramona
MLS Listing ID 230000905
Sold Date 02/27/23
Style All Other Attached
Bedrooms 2
Full Baths 2
Construction Status Turnkey
HOA Fees $525/mo
HOA Y/N Yes
Year Built 1979
Property Description
This pride of ownership, spacious residence features beautiful, beamed ceilings, a gorgeous spiral staircase, recessed lighting, and updates throughout! This home is the second largest model in the complex. The living room features vaulted ceilings, on-trend wood feature wall, matching fireplace, and sliding glass door access to a large deck. The kitchen offers white cabinetry, stainless steel appliances and opens to a formal dining room. Both bedrooms are generously sized, the master suite is on the 2nd floor and offers vaulted ceilings, lots of closet space, and a private en suite with two vanities. The secondary bedroom and bathroom are on the 1st floor. Central heating and air for the warmer summer days and cooler winter nights. There is a detached two-car garage. Mountain views are stunning. Enjoy resort-like community amenities including tennis courts, horse facilities, trails, a sparkling swimming pool, spa, equestrian center, horse and walking trails, spa, gym, basketball, dog park, and hiking trails. USDA, VA & conventional loan OK. FHA possible with spot approval.
Location
State CA
County San Diego
Community Ramona
Area Ramona (92065)
Building/Complex Name San Vicente Country Villas
Rooms
Master Bedroom 18x14
Bedroom 2 11x11
Living Room 22x14
Dining Room 12x11
Kitchen 21x8
Interior
Interior Features Bathtub, Ceiling Fan, Granite Counters, Shower in Tub, Cathedral-Vaulted Ceiling
Heating Natural Gas
Cooling Central Forced Air
Flooring Carpet, Laminate
Fireplaces Number 1
Fireplaces Type FP in Living Room
Equipment Dishwasher, Disposal, Dryer, Microwave, Refrigerator, Washer, Electric Oven, Electric Stove
Appliance Dishwasher, Disposal, Dryer, Microwave, Refrigerator, Washer, Electric Oven, Electric Stove
Laundry Closet Full Sized
Exterior
Exterior Feature Stucco, Wood
Garage Detached
Garage Spaces 2.0
Pool Community/Common
Community Features Tennis Courts, Clubhouse/Rec Room, Horse Trails, Playground, Pool, Spa/Hot Tub
Complex Features Tennis Courts, Clubhouse/Rec Room, Horse Trails, Playground, Pool, Spa/Hot Tub
Utilities Available Cable Connected, Electricity Connected, Natural Gas Connected, Phone Connected, Sewer Connected, Water Connected
View Mountains/Hills
Roof Type Composition
Total Parking Spaces 2
Building
Story 2
Lot Size Range 0 (Common Interest)
Sewer Sewer Connected
Water Meter on Property
Architectural Style Contemporary
Level or Stories 2 Story
Construction Status Turnkey
Others
Ownership Condominium
Monthly Total Fees $525
Acceptable Financing Cash, Conventional, FHA, VA, Other/Remarks
Listing Terms Cash, Conventional, FHA, VA, Other/Remarks
Pets Description Allowed w/Restrictions
Read Less Info
Want to know what your home might be worth? Contact us for a FREE valuation!

Our team is ready to help you sell your home for the highest possible price ASAP

Bought with Chantalle O Donnell • Professional Realty Services








