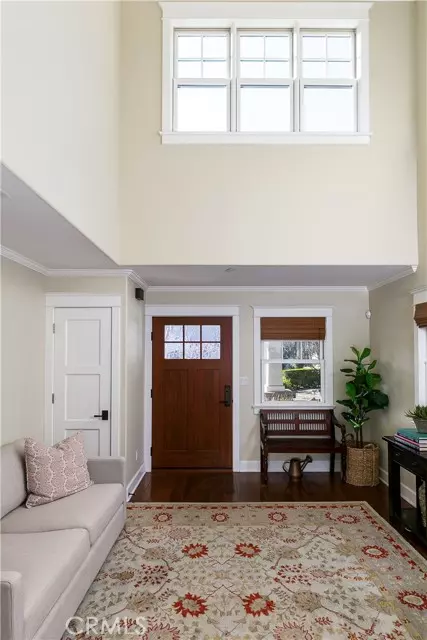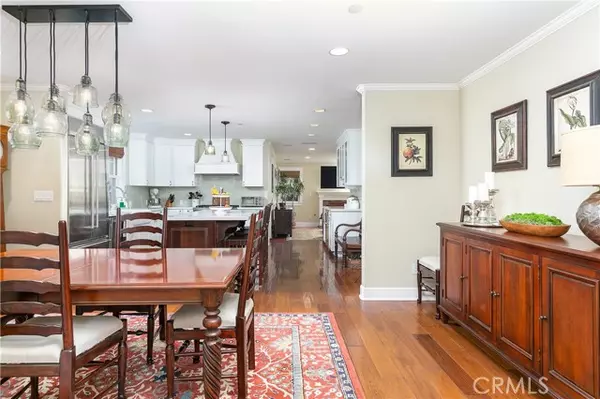$1,837,455
$1,725,000
6.5%For more information regarding the value of a property, please contact us for a free consultation.
4 Beds
3 Baths
2,590 SqFt
SOLD DATE : 03/01/2023
Key Details
Sold Price $1,837,455
Property Type Single Family Home
Sub Type Detached
Listing Status Sold
Purchase Type For Sale
Square Footage 2,590 sqft
Price per Sqft $709
MLS Listing ID AR23014547
Sold Date 03/01/23
Style Detached
Bedrooms 4
Full Baths 3
Construction Status Turnkey
HOA Y/N No
Year Built 2008
Lot Size 8,103 Sqft
Acres 0.186
Property Description
Exceptional 2-story, custom-built (2008) home north of Foothill Blvd. Quality materials and craftsmanship throughout this well-appointed home. Four bedrooms, 3 bathrooms, first floor features a light-filled foyer, and newly remodeled, open floor plan chef's kitchen--large center island, newer stainless steel appliances, cozy famly room with fireplace, with a downstairs bedroom that leads to patio and a newly remodeled bathroom. Beautiful hardwood floors throughout first floor. Second level features a spacious main bedroom suite with a large bathroom with double sinks, over-sized shower with separate bathtub, 2 very large walk-in closets and a private balcony with mountain views. Separate laundry room with storage. The professionally designed backyard is breathtaking with custom sparkling saltwater pool, spa and cascading water features, and an outdoor kitchen with a quartzite stone BBQ island with seating, grill, cook-top burner, sink and fridge. The 2-car attached garage has custom built-in cabinets and a showroom floor. This house is an entertainer's dream--quality homes like this are difficult to find--this is a great opportunity to make it your dreams home!
Exceptional 2-story, custom-built (2008) home north of Foothill Blvd. Quality materials and craftsmanship throughout this well-appointed home. Four bedrooms, 3 bathrooms, first floor features a light-filled foyer, and newly remodeled, open floor plan chef's kitchen--large center island, newer stainless steel appliances, cozy famly room with fireplace, with a downstairs bedroom that leads to patio and a newly remodeled bathroom. Beautiful hardwood floors throughout first floor. Second level features a spacious main bedroom suite with a large bathroom with double sinks, over-sized shower with separate bathtub, 2 very large walk-in closets and a private balcony with mountain views. Separate laundry room with storage. The professionally designed backyard is breathtaking with custom sparkling saltwater pool, spa and cascading water features, and an outdoor kitchen with a quartzite stone BBQ island with seating, grill, cook-top burner, sink and fridge. The 2-car attached garage has custom built-in cabinets and a showroom floor. This house is an entertainer's dream--quality homes like this are difficult to find--this is a great opportunity to make it your dreams home!
Location
State CA
County Los Angeles
Area Monrovia (91016)
Zoning MORL*
Interior
Interior Features Pantry
Cooling Central Forced Air, Dual
Flooring Carpet, Tile, Wood
Fireplaces Type FP in Family Room, Gas
Equipment Dishwasher, Disposal, Microwave, Refrigerator, 6 Burner Stove, Electric Oven, Gas Stove
Appliance Dishwasher, Disposal, Microwave, Refrigerator, 6 Burner Stove, Electric Oven, Gas Stove
Laundry Laundry Room, Inside
Exterior
Garage Direct Garage Access, Garage, Garage - Single Door
Garage Spaces 2.0
Fence Wood
Pool Below Ground, Private
Utilities Available Electricity Connected, Natural Gas Connected, Sewer Connected, Water Connected
View Mountains/Hills
Total Parking Spaces 2
Building
Lot Description Curbs, Sidewalks
Story 2
Lot Size Range 7500-10889 SF
Sewer Public Sewer
Water Public
Architectural Style Traditional
Level or Stories 2 Story
Construction Status Turnkey
Others
Monthly Total Fees $8
Acceptable Financing Cash, Cash To New Loan
Listing Terms Cash, Cash To New Loan
Special Listing Condition Standard
Read Less Info
Want to know what your home might be worth? Contact us for a FREE valuation!

Our team is ready to help you sell your home for the highest possible price ASAP

Bought with Jodi Breneman • Douglas Elliman of California Inc








