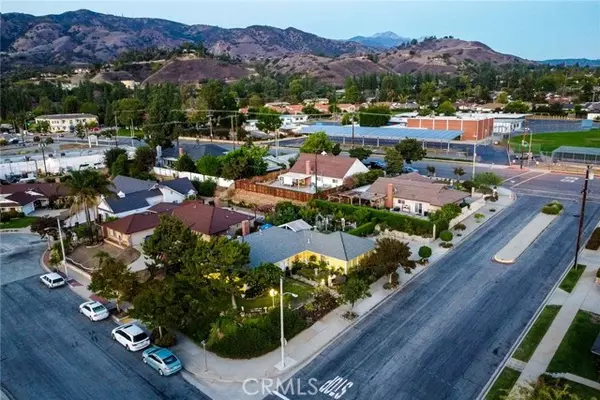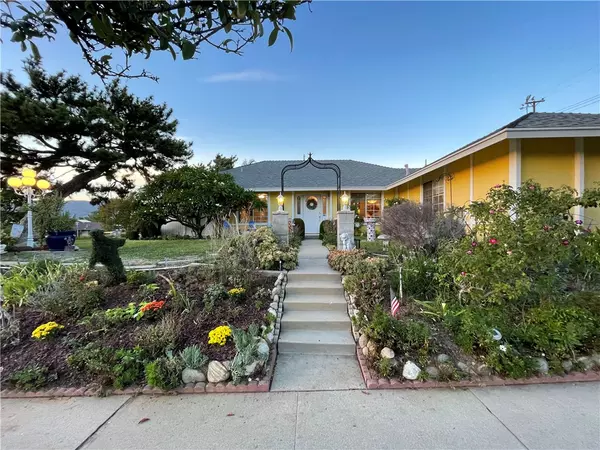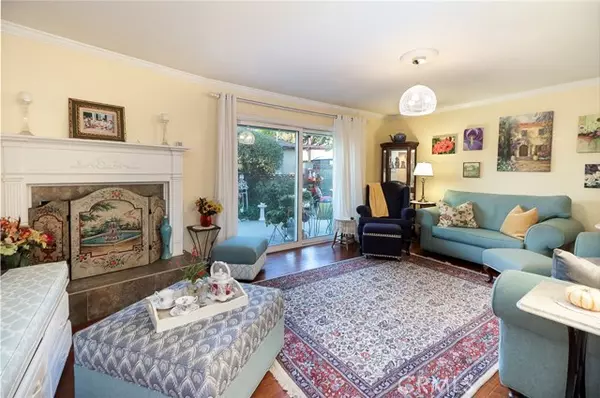$793,000
$788,000
0.6%For more information regarding the value of a property, please contact us for a free consultation.
3 Beds
2 Baths
1,388 SqFt
SOLD DATE : 03/01/2023
Key Details
Sold Price $793,000
Property Type Single Family Home
Sub Type Detached
Listing Status Sold
Purchase Type For Sale
Square Footage 1,388 sqft
Price per Sqft $571
MLS Listing ID CV23019492
Sold Date 03/01/23
Style Detached
Bedrooms 3
Full Baths 2
Construction Status Turnkey
HOA Y/N No
Year Built 1962
Lot Size 9,287 Sqft
Acres 0.2132
Property Description
THIS WONDERFUL HOME IS WAITING FOR YOU! Great potential for ADU's. This home has been loved by these owners for 45 years! This great single-story home has a great flow in the floor plan. It has great natural light and features many upgrades including, re-piped plumbing, some re-wiring, wood floors, recessed lighting & ceiling fans. In the remodeled kitchen you have custom cabinets with a farmhouse sink, granite counter tops and an island, garden window, stainless-steel free-standing gas stove, dishwasher, microwave, refrigerator & wood floors. The open floor plan is so inviting with the large dining area with a window seat. The entry closet has been converted to an office area. The living room has a fireplace and sliding doors that lead to the peaceful back yard. The master bedroom features a full bath and mirrored closet doors with ample closet space. There are 2 additional good-sized bedrooms and a full bathroom. The two-car garage was recently remodeled and finished into living space with its own heater and a/c unit and has a newer insulated garage door. It's perfect for additional living space or easy to convert to an ADU. There is room to park 3 cars in the driveway and/or a spot for your RV. The back yard shows it has been loved & cared for and is very private. Multiple varieties of fruit trees, lemon, navel orange, sweet lemon, fig, white grapefruit, lime, bay leaf, pomegranate & avocado. You will find all the different seating areas a haven & the English garden great for entertaining. This home is located in the desirable Glendora School District, Sutherland Element
THIS WONDERFUL HOME IS WAITING FOR YOU! Great potential for ADU's. This home has been loved by these owners for 45 years! This great single-story home has a great flow in the floor plan. It has great natural light and features many upgrades including, re-piped plumbing, some re-wiring, wood floors, recessed lighting & ceiling fans. In the remodeled kitchen you have custom cabinets with a farmhouse sink, granite counter tops and an island, garden window, stainless-steel free-standing gas stove, dishwasher, microwave, refrigerator & wood floors. The open floor plan is so inviting with the large dining area with a window seat. The entry closet has been converted to an office area. The living room has a fireplace and sliding doors that lead to the peaceful back yard. The master bedroom features a full bath and mirrored closet doors with ample closet space. There are 2 additional good-sized bedrooms and a full bathroom. The two-car garage was recently remodeled and finished into living space with its own heater and a/c unit and has a newer insulated garage door. It's perfect for additional living space or easy to convert to an ADU. There is room to park 3 cars in the driveway and/or a spot for your RV. The back yard shows it has been loved & cared for and is very private. Multiple varieties of fruit trees, lemon, navel orange, sweet lemon, fig, white grapefruit, lime, bay leaf, pomegranate & avocado. You will find all the different seating areas a haven & the English garden great for entertaining. This home is located in the desirable Glendora School District, Sutherland Elementary School, Goddard Jr. High & Glendora High School. Also, Damien High School & St Lucy's High School are options. Close to the Glendora Market Place, Costco, Starbucks, great restaurants, AMC Theater & easy access to the 57 & 210 Freeway. University of La Verne, Cal Poly Pomona, Citrus College & Azusa Pacific University.
Location
State CA
County Los Angeles
Area Glendora (91740)
Zoning GDR1
Interior
Interior Features Copper Plumbing Partial, Granite Counters
Cooling Central Forced Air, Gas
Flooring Carpet, Wood
Fireplaces Type FP in Living Room
Equipment Dishwasher, Disposal, Microwave, Refrigerator, Gas Range
Appliance Dishwasher, Disposal, Microwave, Refrigerator, Gas Range
Laundry Garage
Exterior
Parking Features Garage - Two Door, Garage Door Opener
Garage Spaces 2.0
Utilities Available Cable Available, Electricity Connected, Natural Gas Connected, Phone Available, Sewer Connected
View Mountains/Hills
Roof Type Composition
Total Parking Spaces 5
Building
Lot Description Corner Lot, Curbs, Landscaped, Sprinklers In Front, Sprinklers In Rear
Story 1
Lot Size Range 7500-10889 SF
Sewer Public Sewer
Water Public
Architectural Style Contemporary, Cottage
Level or Stories 1 Story
Construction Status Turnkey
Others
Monthly Total Fees $51
Acceptable Financing Cash, Conventional, Land Contract
Listing Terms Cash, Conventional, Land Contract
Read Less Info
Want to know what your home might be worth? Contact us for a FREE valuation!

Our team is ready to help you sell your home for the highest possible price ASAP

Bought with BLANCA ARRIOLA • REALTY ONE GROUP ROADS







