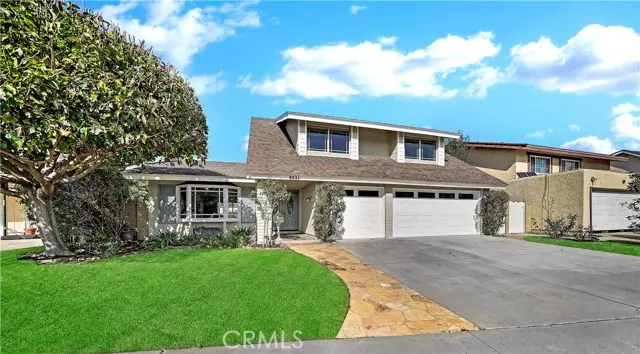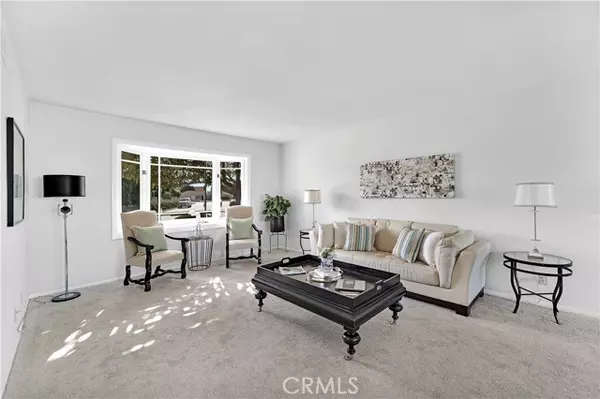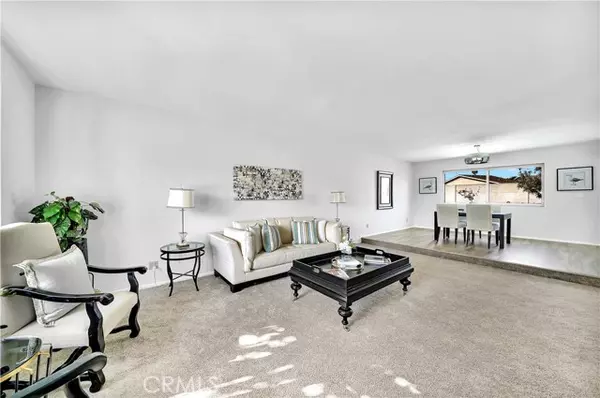$1,270,000
$1,288,000
1.4%For more information regarding the value of a property, please contact us for a free consultation.
4 Beds
3 Baths
2,764 SqFt
SOLD DATE : 02/28/2023
Key Details
Sold Price $1,270,000
Property Type Single Family Home
Sub Type Detached
Listing Status Sold
Purchase Type For Sale
Square Footage 2,764 sqft
Price per Sqft $459
MLS Listing ID PW23010029
Sold Date 02/28/23
Style Detached
Bedrooms 4
Full Baths 2
Half Baths 1
Construction Status Updated/Remodeled
HOA Y/N No
Year Built 1968
Lot Size 6,650 Sqft
Acres 0.1527
Property Description
Welcome to 9531 Duke, a spacious two story Westhaven home located centrally to everything Westminster and adjacent Fountain Valley have to offer. Nestled within a pie shaped lot, this home has tremendous curb appeal, accentuated with lush landscaping, mature trees, and a relaxing side and backyard with covered patio leading to the sparking pool and spa. The Westhaven community provides a clean vibrant tract of larger homes, Cloverdale City Park just up the sidewalk, features award winning schools, plentiful shopping nearby, and provides numerous dining experiences. Coastal breezes are easily enjoyed when the beach is only seven miles away. With nearly 2800sqft, this 4 Bedroom 2.5 bath home provides a quiet comfort inside. The double door entry invites into the formal living room and dining room with new luxury vinyl plank flooring along with fresh carpet paint. The updated kitchen is complete with granite countertops, white cabinetry with nickel hardware, gas cooktop, and opens to a breakfast nook as well as family room for added space and comfort. Adjacent, the family room is the inside laundry and enclosed wet bar area for extra storage or possible bedroom addition if needed to create an in-laws quarters or downstairs suite. Heading upstairs, the open landing connects 4 bedrooms together. The expansive primary suite feels spacious and inviting with natural daylight illuminating the room through plantation shutters, walk in closet, and clean and new finishes. The primary bathroom is appointed with a walk-in soaker tub/shower, and dual sink vanity. Three additional bedrooms
Welcome to 9531 Duke, a spacious two story Westhaven home located centrally to everything Westminster and adjacent Fountain Valley have to offer. Nestled within a pie shaped lot, this home has tremendous curb appeal, accentuated with lush landscaping, mature trees, and a relaxing side and backyard with covered patio leading to the sparking pool and spa. The Westhaven community provides a clean vibrant tract of larger homes, Cloverdale City Park just up the sidewalk, features award winning schools, plentiful shopping nearby, and provides numerous dining experiences. Coastal breezes are easily enjoyed when the beach is only seven miles away. With nearly 2800sqft, this 4 Bedroom 2.5 bath home provides a quiet comfort inside. The double door entry invites into the formal living room and dining room with new luxury vinyl plank flooring along with fresh carpet paint. The updated kitchen is complete with granite countertops, white cabinetry with nickel hardware, gas cooktop, and opens to a breakfast nook as well as family room for added space and comfort. Adjacent, the family room is the inside laundry and enclosed wet bar area for extra storage or possible bedroom addition if needed to create an in-laws quarters or downstairs suite. Heading upstairs, the open landing connects 4 bedrooms together. The expansive primary suite feels spacious and inviting with natural daylight illuminating the room through plantation shutters, walk in closet, and clean and new finishes. The primary bathroom is appointed with a walk-in soaker tub/shower, and dual sink vanity. Three additional bedrooms & hall bath complete the home and opportunities for families great and small to enjoy. Other notable amenities include brand new air conditioning, dual pane windows, attached 3-car garage, and no HOA dues. Come see today why 9531 Duke would be a perfect place to call home.
Location
State CA
County Orange
Area Oc - Westminster (92683)
Interior
Interior Features Granite Counters, Recessed Lighting
Cooling Central Forced Air
Flooring Carpet
Fireplaces Type FP in Living Room
Equipment Dishwasher, Disposal
Appliance Dishwasher, Disposal
Laundry Laundry Room, Inside
Exterior
Garage Garage
Garage Spaces 3.0
Pool Below Ground, Private
Utilities Available Cable Available, Electricity Connected, Natural Gas Connected, Phone Available, Sewer Connected, Water Connected
View Pool
Total Parking Spaces 3
Building
Lot Description Curbs
Story 2
Lot Size Range 4000-7499 SF
Sewer Public Sewer
Water Public
Level or Stories 2 Story
Construction Status Updated/Remodeled
Others
Monthly Total Fees $54
Acceptable Financing Cash, Conventional, FHA, Cash To New Loan
Listing Terms Cash, Conventional, FHA, Cash To New Loan
Special Listing Condition Standard
Read Less Info
Want to know what your home might be worth? Contact us for a FREE valuation!

Our team is ready to help you sell your home for the highest possible price ASAP

Bought with Kraig Enyeart • eXp Realty of California Inc








