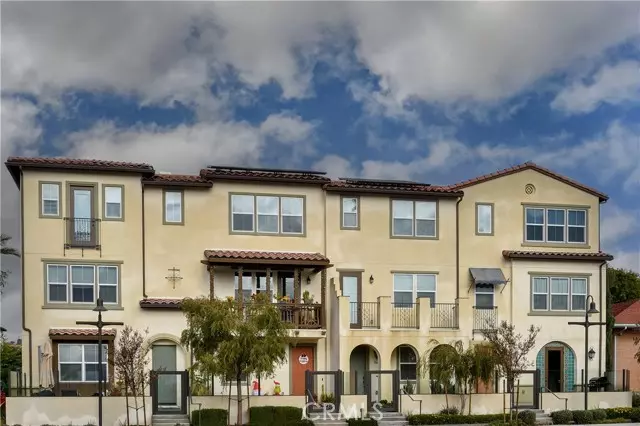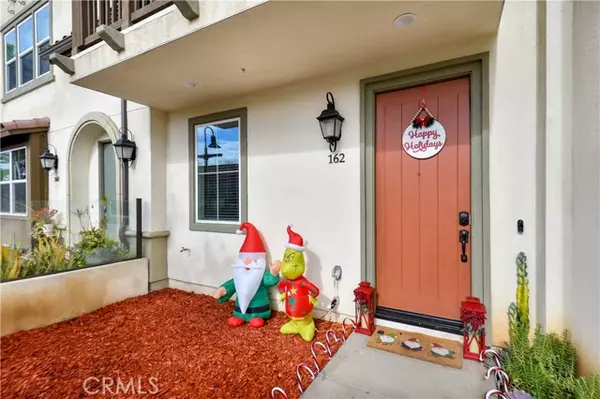$630,000
$650,000
3.1%For more information regarding the value of a property, please contact us for a free consultation.
2 Beds
3 Baths
1,371 SqFt
SOLD DATE : 02/28/2023
Key Details
Sold Price $630,000
Property Type Townhouse
Sub Type Townhome
Listing Status Sold
Purchase Type For Sale
Square Footage 1,371 sqft
Price per Sqft $459
MLS Listing ID PW22255017
Sold Date 02/28/23
Style Townhome
Bedrooms 2
Full Baths 2
Half Baths 1
HOA Fees $229/mo
HOA Y/N Yes
Year Built 2019
Property Description
Amazing 2 bed, 2.5 bath condo with all of the amenities. This home was built in 2019 and is close to the community center, library, shopping centers, and parks. The open floor plan has a spacious living room off of the kitchen/dining area. The den/office can easily be converted into a 3rd bedroom. Other amenities include, an all electric smart home, solar panels installed and PAID for, upgraded floors throughout that are pet scratch resistant and waterproof, granite countertops in kitchen, quartz in bathrooms, smart home pre-wired for electric car charger in garage, google Smart thermostat for central AC and Heat control via phone. Also included is a modern electric stove, fridge and electric washer/dryer, whole home internet cat-6 cable extension into each room, living room and kitchen, pre-wired for wifi expansion points throughout home, smart water heater keeps electric bill down, attic space for additional storage, 2-car tandem garage, and last but not least balcony space and yard that has not been paved to allow for actual landscaping. Come see this home before it's gone!
Amazing 2 bed, 2.5 bath condo with all of the amenities. This home was built in 2019 and is close to the community center, library, shopping centers, and parks. The open floor plan has a spacious living room off of the kitchen/dining area. The den/office can easily be converted into a 3rd bedroom. Other amenities include, an all electric smart home, solar panels installed and PAID for, upgraded floors throughout that are pet scratch resistant and waterproof, granite countertops in kitchen, quartz in bathrooms, smart home pre-wired for electric car charger in garage, google Smart thermostat for central AC and Heat control via phone. Also included is a modern electric stove, fridge and electric washer/dryer, whole home internet cat-6 cable extension into each room, living room and kitchen, pre-wired for wifi expansion points throughout home, smart water heater keeps electric bill down, attic space for additional storage, 2-car tandem garage, and last but not least balcony space and yard that has not been paved to allow for actual landscaping. Come see this home before it's gone!
Location
State CA
County Orange
Area Oc - La Habra (90631)
Interior
Cooling Central Forced Air
Equipment Electric Oven, Electric Range
Appliance Electric Oven, Electric Range
Laundry Inside
Exterior
Garage Tandem
Garage Spaces 2.0
View Neighborhood
Total Parking Spaces 2
Building
Lot Description Sidewalks
Sewer Public Sewer
Water Public
Level or Stories 3 Story
Others
Monthly Total Fees $19
Acceptable Financing Cash, Conventional
Listing Terms Cash, Conventional
Special Listing Condition Standard
Read Less Info
Want to know what your home might be worth? Contact us for a FREE valuation!

Our team is ready to help you sell your home for the highest possible price ASAP

Bought with CAROLINE LEE • Real Brokerage Technologies








