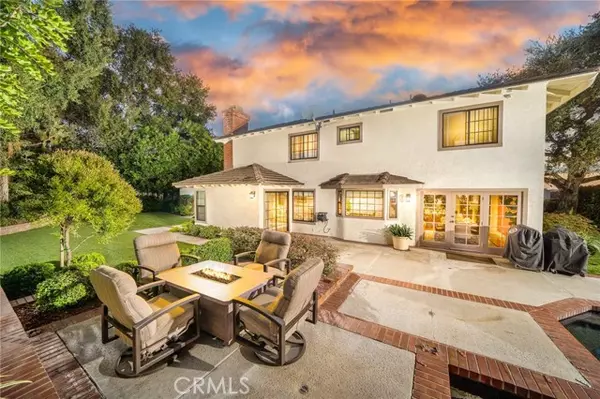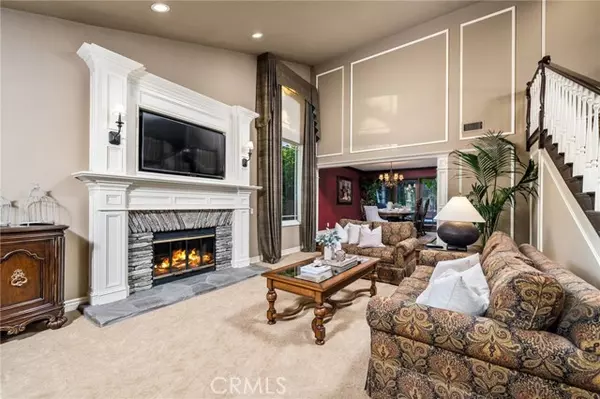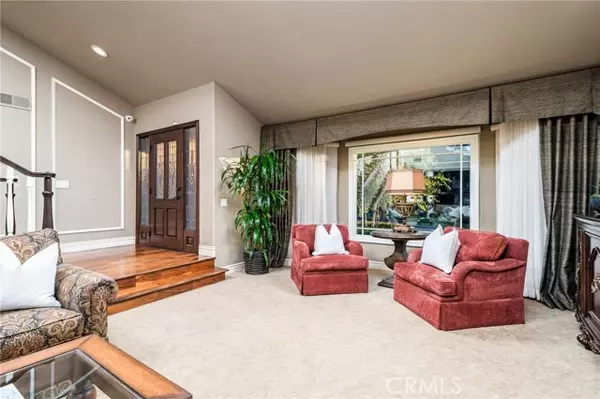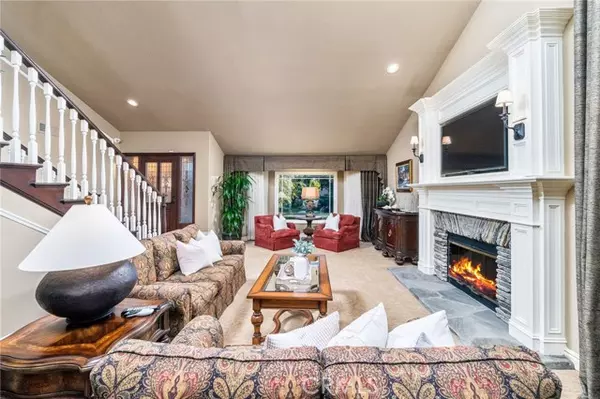$1,550,000
$1,698,000
8.7%For more information regarding the value of a property, please contact us for a free consultation.
4 Beds
3 Baths
2,935 SqFt
SOLD DATE : 02/28/2023
Key Details
Sold Price $1,550,000
Property Type Single Family Home
Sub Type Detached
Listing Status Sold
Purchase Type For Sale
Square Footage 2,935 sqft
Price per Sqft $528
MLS Listing ID CV22233601
Sold Date 02/28/23
Style Detached
Bedrooms 4
Full Baths 3
Construction Status Turnkey,Updated/Remodeled
HOA Fees $82/ann
HOA Y/N Yes
Year Built 1986
Lot Size 10,128 Sqft
Acres 0.2325
Property Description
Beautifully remodeled four-bedroom Morgan Ranch pool home located on quiet cul-de-sac street. A rare find in one of Glendoras most prestigious neighborhoods located close to Glendora Country Club and highly rated Glendora Schools. This gorgeous family home is tastefully updated with high-end designer finishes, custom cabinetry, and upgraded fixtures. A brick walkway welcomes you to the covered porch and into the formal entry with hardwood floors, high ceilings, and beautiful staircase, step down formal living room with gorgeous front window, custom fireplace and mantle, high ceilings, and formal dining room with views overlooking pool area. Beautifully remodeled kitchen with center island, designer custom cabinets, granite counters, high-end appliances including built-in refrigerator, Wolf six burner gas range, dishwasher, microwave, warming drawer, and an abundance of natural light with rear facing windows with gorgeous pool views. Open family room/great room with beautiful custom fireplace and mantle, built-in Sub-Zero wine refrigerator and two refrigerator drawers, built-in bar area, built-in desk, projection TV with built-in screen, and slider door to back yard. Downstairs also offers a bedroom (currently used as office) with custom built-in shelves and two built-in desks, a remodeled downstairs full bathroom with door to outside, laundry room with washer and dryer included, and direct access to garage. Upstairs features a gorgeous double door entry primary suite with beautiful views from large window with built-in window seat, custom bed with built-ins, beverage refrig
Beautifully remodeled four-bedroom Morgan Ranch pool home located on quiet cul-de-sac street. A rare find in one of Glendoras most prestigious neighborhoods located close to Glendora Country Club and highly rated Glendora Schools. This gorgeous family home is tastefully updated with high-end designer finishes, custom cabinetry, and upgraded fixtures. A brick walkway welcomes you to the covered porch and into the formal entry with hardwood floors, high ceilings, and beautiful staircase, step down formal living room with gorgeous front window, custom fireplace and mantle, high ceilings, and formal dining room with views overlooking pool area. Beautifully remodeled kitchen with center island, designer custom cabinets, granite counters, high-end appliances including built-in refrigerator, Wolf six burner gas range, dishwasher, microwave, warming drawer, and an abundance of natural light with rear facing windows with gorgeous pool views. Open family room/great room with beautiful custom fireplace and mantle, built-in Sub-Zero wine refrigerator and two refrigerator drawers, built-in bar area, built-in desk, projection TV with built-in screen, and slider door to back yard. Downstairs also offers a bedroom (currently used as office) with custom built-in shelves and two built-in desks, a remodeled downstairs full bathroom with door to outside, laundry room with washer and dryer included, and direct access to garage. Upstairs features a gorgeous double door entry primary suite with beautiful views from large window with built-in window seat, custom bed with built-ins, beverage refrigerator, cozy fireplace, walk-in closet, and gorgeous remodeled primary bathroom with dual sink vanity with towel warming drawer, spa bathtub, fireplace, and separate large steam shower with multiple shower heads including an oversized rain shower head. Two additional spacious secondary bedrooms with mirror closet doors, remodeled hallway bathroom with dual sink vanity with large shower and additional storage. Enjoy the private backyard with patio area perfect for evening dining, pebble tech salt water pool and spa, two separate lawn areas with artificial grass, and side area with storage shed and custom doghouse. Three car attached garage with storage and direct access into house. This home shows beautifully and will not disappoint.
Location
State CA
County Los Angeles
Area Glendora (91741)
Interior
Interior Features Copper Plumbing Full, Granite Counters, Recessed Lighting, Unfurnished
Cooling Central Forced Air
Flooring Carpet, Stone, Wood
Fireplaces Type FP in Family Room, FP in Living Room, FP in Master BR, Bath
Equipment Dishwasher, Disposal, Dryer, Microwave, Refrigerator, Washer, 6 Burner Stove, Gas Oven, Ice Maker, Gas Range
Appliance Dishwasher, Disposal, Dryer, Microwave, Refrigerator, Washer, 6 Burner Stove, Gas Oven, Ice Maker, Gas Range
Laundry Laundry Room, Inside
Exterior
Parking Features Direct Garage Access, Garage
Garage Spaces 3.0
Fence Good Condition
Pool Below Ground, Private, Pebble, Waterfall
View Mountains/Hills, Neighborhood
Roof Type Tile/Clay
Total Parking Spaces 5
Building
Lot Description Cul-De-Sac, Landscaped, Sprinklers In Front, Sprinklers In Rear
Lot Size Range 7500-10889 SF
Sewer Public Sewer
Water Public
Architectural Style Traditional
Level or Stories 2 Story
Construction Status Turnkey,Updated/Remodeled
Others
Monthly Total Fees $6
Acceptable Financing Cash, Cash To New Loan, Submit
Listing Terms Cash, Cash To New Loan, Submit
Special Listing Condition Standard
Read Less Info
Want to know what your home might be worth? Contact us for a FREE valuation!

Our team is ready to help you sell your home for the highest possible price ASAP

Bought with Maureen Haney • COMPASS







