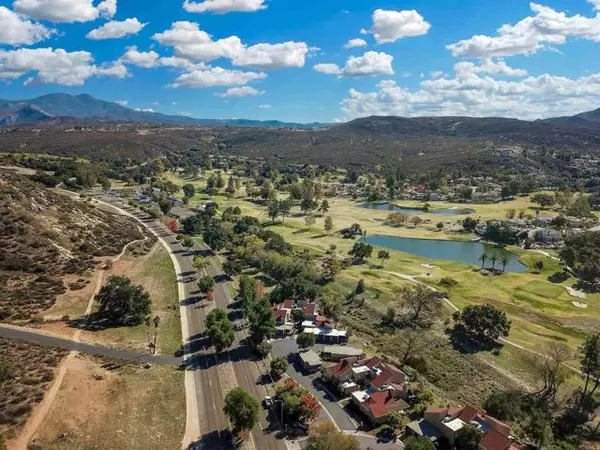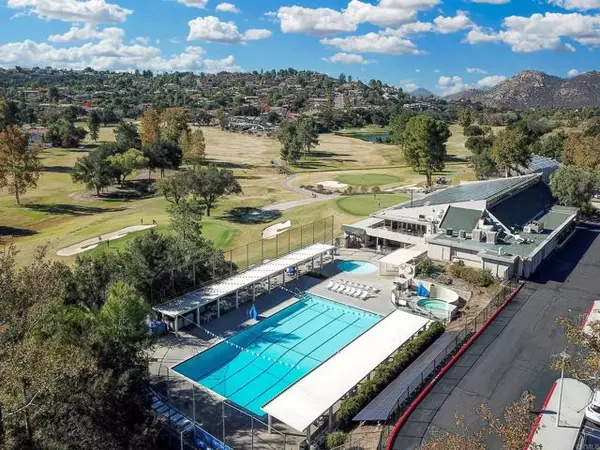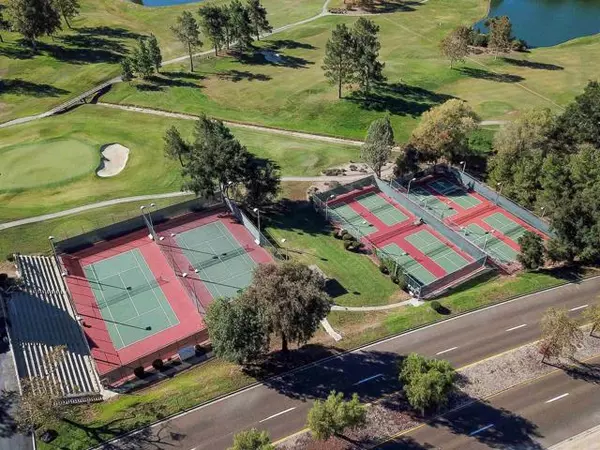$729,000
$729,000
For more information regarding the value of a property, please contact us for a free consultation.
3 Beds
3 Baths
2,476 SqFt
SOLD DATE : 02/28/2023
Key Details
Sold Price $729,000
Property Type Single Family Home
Sub Type Detached
Listing Status Sold
Purchase Type For Sale
Square Footage 2,476 sqft
Price per Sqft $294
MLS Listing ID NDP2300125
Sold Date 02/28/23
Style Detached
Bedrooms 3
Full Baths 2
Half Baths 1
HOA Fees $150/mo
HOA Y/N Yes
Year Built 1979
Lot Size 0.480 Acres
Acres 0.48
Property Description
Nice custom home with sweeping Mt. Views. This one-of-a-kind split level style has view balcony from primary suite, PAID solar and ample parking spaces. Light and bright, neutral paint color throughout. The Vaulted ceilings and numerous windows provide an abundance of natural light. Bullnose corners, Formal living room has dramatic floor to ceiling fireplace. High ceilings in entry and formal living room add to the dramatic features of this lovely home. Generous bedroom sizes. Inside laundry room. Spacious kitchen has walk-in pantry and lots of counter space. Family room is gorgeous with beam wood ceiling, huge fireplace, built-ins. Large primary suite with view balcony and slider, full tub and separate walk in shower- primary suite is private upstairs and separate from other 2 bedrooms downstairs. Several patios and a California patio room and Beautiful1 16x21 family room in addition to the living room space. Huge backyard fully fenced has lots of space and 2 sheds. Less than 1 m from James Dukes Elementary, park, pickleball, tennis, Golf, trails & more! Welcome home to your very own private backyard retreat! You will never want to leave! This beautiful 4 bedroom home has it all-a 4 car garage, solar, amazing Mt. views on acre lot. Stunning back yard has lots of palm trees, private pool w/ jetted slide, jacuzzi, large patio with BBQ grill, outdoor fridge and a waterfall! Primary Bedroom has Jack and Jill sinks, large walk in closet and private master balcony. This 2 story home has an open floor plan, 4 bedroom 2 full bath w/jack and jill sinks and 1 1/2 bath. Indoor laund
Nice custom home with sweeping Mt. Views. This one-of-a-kind split level style has view balcony from primary suite, PAID solar and ample parking spaces. Light and bright, neutral paint color throughout. The Vaulted ceilings and numerous windows provide an abundance of natural light. Bullnose corners, Formal living room has dramatic floor to ceiling fireplace. High ceilings in entry and formal living room add to the dramatic features of this lovely home. Generous bedroom sizes. Inside laundry room. Spacious kitchen has walk-in pantry and lots of counter space. Family room is gorgeous with beam wood ceiling, huge fireplace, built-ins. Large primary suite with view balcony and slider, full tub and separate walk in shower- primary suite is private upstairs and separate from other 2 bedrooms downstairs. Several patios and a California patio room and Beautiful1 16x21 family room in addition to the living room space. Huge backyard fully fenced has lots of space and 2 sheds. Less than 1 m from James Dukes Elementary, park, pickleball, tennis, Golf, trails & more! Welcome home to your very own private backyard retreat! You will never want to leave! This beautiful 4 bedroom home has it all-a 4 car garage, solar, amazing Mt. views on acre lot. Stunning back yard has lots of palm trees, private pool w/ jetted slide, jacuzzi, large patio with BBQ grill, outdoor fridge and a waterfall! Primary Bedroom has Jack and Jill sinks, large walk in closet and private master balcony. This 2 story home has an open floor plan, 4 bedroom 2 full bath w/jack and jill sinks and 1 1/2 bath. Indoor laundry Room w/sink hook up. Large Entry and Kitchen w/Bar & breakfast area. Walk to James Dukes Elem. Live in San Diego Countys best-kept secret! +++++This home is located in the scenic rolling hills of San Diego Country Estates (SDCE) in Ramona, The Valley of the Sun. Surrounded by incredible mountain views, SDCE offers all the outdoor amenities youre looking for, including a championship 18-hole golf course, 55 miles of horse and walking trails, two sparkling community pools (one Olympic-size), lighted tennis courts, pickleball courts, 2 equestrian centers, and 2 dog parks. Other resources include restaurants, the San Vicente Resort Inn, a fitness center, a full-service wellness spa, and two award-winning elementary schools. Photo Use Authorized by 2023 Shellz Dezign, Photography & Dogs, LLC | 32237
Location
State CA
County San Diego
Area Ramona (92065)
Zoning R-1:SINGLE
Interior
Interior Features Beamed Ceilings
Cooling Central Forced Air
Fireplaces Type FP in Family Room, FP in Living Room
Equipment Dishwasher, Microwave, Refrigerator, Propane Range
Appliance Dishwasher, Microwave, Refrigerator, Propane Range
Laundry Laundry Room
Exterior
Garage Direct Garage Access, Garage - Two Door
Garage Spaces 2.0
Fence Partial
Pool Community/Common
Community Features Horse Trails
Complex Features Horse Trails
View Mountains/Hills
Total Parking Spaces 6
Building
Lot Description Landscaped
Story 2
Lot Size Range .25 to .5 AC
Water Public
Level or Stories Split Level
Schools
Elementary Schools Ramona Unified School District
Middle Schools Ramona Unified School District
High Schools Ramona Unified School District
Others
Monthly Total Fees $12
Acceptable Financing Cash, Conventional, VA
Listing Terms Cash, Conventional, VA
Special Listing Condition Standard
Read Less Info
Want to know what your home might be worth? Contact us for a FREE valuation!

Our team is ready to help you sell your home for the highest possible price ASAP

Bought with OUT OF AREA • OUT OF AREA








