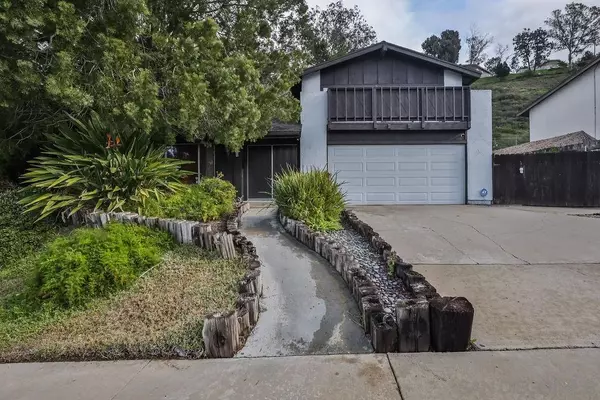$715,000
$749,000
4.5%For more information regarding the value of a property, please contact us for a free consultation.
4 Beds
3 Baths
2,012 SqFt
SOLD DATE : 02/28/2023
Key Details
Sold Price $715,000
Property Type Single Family Home
Sub Type Detached
Listing Status Sold
Purchase Type For Sale
Square Footage 2,012 sqft
Price per Sqft $355
Subdivision Lakeside
MLS Listing ID 230001166
Sold Date 02/28/23
Style Detached
Bedrooms 4
Full Baths 2
Half Baths 1
HOA Y/N No
Year Built 1979
Lot Size 0.395 Acres
Acres 0.4
Property Description
What a great opportunity to own this spacious home in Los Coches Estates! With a little TLC & sweat equity, it will be well worth your while as this home has some great features – quiet cul-de-sac location, private lot just over 1/3 of an acre, room for RV/boat/toy parking & a great floorplan with room for expansion! The main floor offers an open floor plan with both formal & informal spaces, large kitchen & a dining room with loads of light & access to your new back yard. When built, this floorplan offered an optional 4th bedroom – so this primary bedroom is HUGE and could be divided with a wall and a door for that 4th bedroom if needed or keep it as a private retreat!
Spacious deck off primary bedroom offers hillside and area views and a quiet escape! Upstairs you’ll also find two additional bedrooms, a loft/reading area & plenty of storage/closet space. Out back you’ll enjoy the mature trees, peaceful hillside & covered patio. Easy access to your 2 car attached garage from the foyer or back yard. Spa & AC most likely do not work.
Location
State CA
County San Diego
Community Lakeside
Area Lakeside (92040)
Zoning R-1:SINGLE
Rooms
Family Room 15x13
Master Bedroom 28x14
Bedroom 2 13x12
Bedroom 3 12x11
Living Room 15x12
Dining Room 12x11
Kitchen 12x10
Interior
Heating Natural Gas
Cooling Other/Remarks
Fireplaces Number 1
Fireplaces Type FP in Family Room
Equipment Dishwasher, Disposal, Dryer, Garage Door Opener, Range/Oven, Refrigerator, Shed(s), Washer, Double Oven
Appliance Dishwasher, Disposal, Dryer, Garage Door Opener, Range/Oven, Refrigerator, Shed(s), Washer, Double Oven
Laundry Garage
Exterior
Exterior Feature Wood/Stucco
Garage Attached, Direct Garage Access
Garage Spaces 2.0
Fence Full
View Greenbelt, Other/Remarks
Roof Type Composition
Total Parking Spaces 5
Building
Lot Description Cul-De-Sac, Curbs, Public Street, Sidewalks, Street Paved
Story 2
Lot Size Range .25 to .5 AC
Sewer Sewer Connected
Water Meter on Property
Level or Stories 2 Story
Others
Ownership Fee Simple
Acceptable Financing Cash, Conventional
Listing Terms Cash, Conventional
Read Less Info
Want to know what your home might be worth? Contact us for a FREE valuation!

Our team is ready to help you sell your home for the highest possible price ASAP

Bought with Tarven Zaki • Keller Williams Realty








