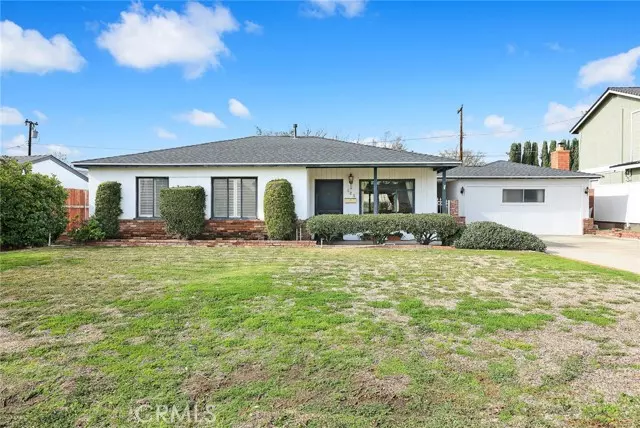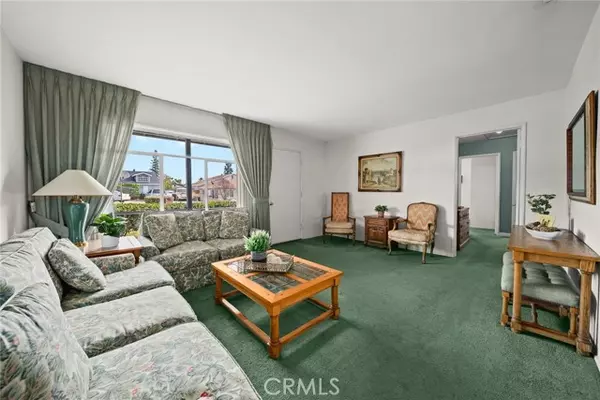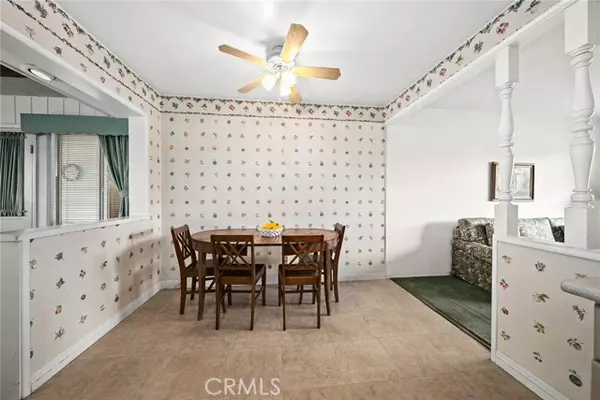$720,500
$725,000
0.6%For more information regarding the value of a property, please contact us for a free consultation.
3 Beds
2 Baths
1,179 SqFt
SOLD DATE : 02/27/2023
Key Details
Sold Price $720,500
Property Type Single Family Home
Sub Type Detached
Listing Status Sold
Purchase Type For Sale
Square Footage 1,179 sqft
Price per Sqft $611
MLS Listing ID CV23010335
Sold Date 02/27/23
Style Detached
Bedrooms 3
Full Baths 2
Construction Status Additions/Alterations,Updated/Remodeled
HOA Y/N No
Year Built 1953
Lot Size 7,826 Sqft
Acres 0.1797
Lot Dimensions 71 x 113.6
Property Description
Charming home in the heart of Glendora on a quiet cul de sac with foothill views. An open updated kitchen with recessed lighting & dining nook boasts an abundance of cabinetry and vinyl flooring. Large den/dining room has beamed ceilings & wall to wall windows overlooking the expansive rear yard. One of the bedrooms has a French door opening to a private back patio. The detached two car garage has been converted into a spacious game room/studio with a bricked fireplace and three-quarter bath. This additional living space of approximately 387 sqft is not included in the original 1179 sqft shown on public records. There is a workshop and laundry area behind the game room. The large rear yard offers foothill views and room for expansion. Close to acclaimed Glendora schools and the shops, restaurants, and activities along the Glendora Village Boulevard. A rare find!
Charming home in the heart of Glendora on a quiet cul de sac with foothill views. An open updated kitchen with recessed lighting & dining nook boasts an abundance of cabinetry and vinyl flooring. Large den/dining room has beamed ceilings & wall to wall windows overlooking the expansive rear yard. One of the bedrooms has a French door opening to a private back patio. The detached two car garage has been converted into a spacious game room/studio with a bricked fireplace and three-quarter bath. This additional living space of approximately 387 sqft is not included in the original 1179 sqft shown on public records. There is a workshop and laundry area behind the game room. The large rear yard offers foothill views and room for expansion. Close to acclaimed Glendora schools and the shops, restaurants, and activities along the Glendora Village Boulevard. A rare find!
Location
State CA
County Los Angeles
Area Glendora (91741)
Zoning GDE3
Interior
Interior Features Beamed Ceilings, Recessed Lighting, Track Lighting
Cooling Central Forced Air
Flooring Carpet, Linoleum/Vinyl, Tile
Fireplaces Type Game Room, Gas, Masonry, Raised Hearth
Equipment Dishwasher, Dryer, Refrigerator, Washer, Gas Range
Appliance Dishwasher, Dryer, Refrigerator, Washer, Gas Range
Laundry Garage
Exterior
Exterior Feature Stucco
Fence Chain Link, Wood
Community Features Horse Trails
Complex Features Horse Trails
Utilities Available Electricity Connected, Natural Gas Connected, Water Connected
View Mountains/Hills
Roof Type Composition
Building
Lot Description Cul-De-Sac, National Forest, Landscaped
Lot Size Range 7500-10889 SF
Sewer Unknown
Water Public
Architectural Style Traditional
Level or Stories 1 Story
Construction Status Additions/Alterations,Updated/Remodeled
Others
Acceptable Financing Cash, Cash To New Loan
Listing Terms Cash, Cash To New Loan
Read Less Info
Want to know what your home might be worth? Contact us for a FREE valuation!

Our team is ready to help you sell your home for the highest possible price ASAP

Bought with Zoila Athas • Century 21 Village Realty







