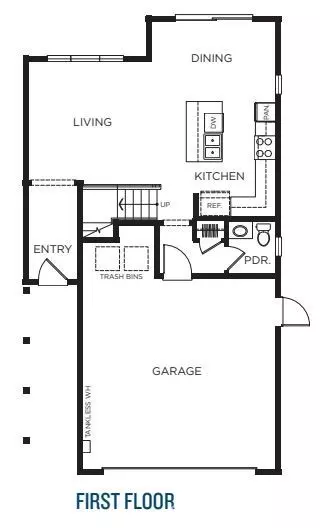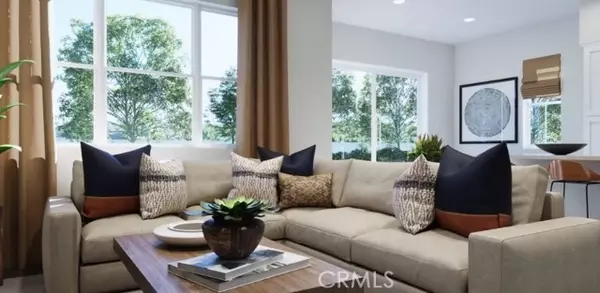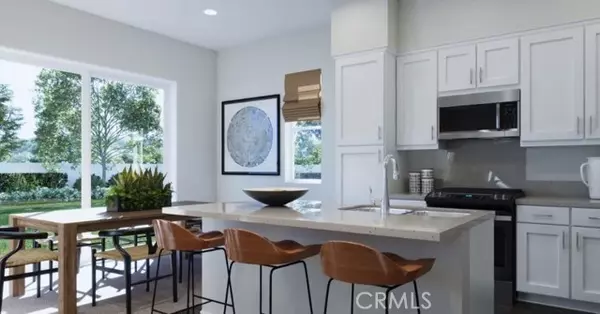$767,990
$777,990
1.3%For more information regarding the value of a property, please contact us for a free consultation.
3 Beds
3 Baths
1,639 SqFt
SOLD DATE : 02/27/2023
Key Details
Sold Price $767,990
Property Type Single Family Home
Sub Type Detached
Listing Status Sold
Purchase Type For Sale
Square Footage 1,639 sqft
Price per Sqft $468
MLS Listing ID OC22196782
Sold Date 02/27/23
Style Detached
Bedrooms 3
Full Baths 2
Half Baths 1
HOA Fees $223/mo
HOA Y/N Yes
Year Built 2022
Lot Size 2,129 Sqft
Acres 0.0489
Property Description
REPRESENTATIVE PHOTOS ADDED ~ January Completion! The Plan 1 at Mayfield is a beautiful 2 story home with 3 bedrooms and 2.5 baths. Enter through the foyer into a large living space and enjoy the open design of the gathering room overlooking the dining area and kitchen, the perfect layout for entertaining! Relax upstairs in your private owners suite with a walk-in closet and spacious owners bath. On the opposite side are two secondary bedrooms and a full bath. The walk-in laundry room completes this incredible home! Design highlights added to 934 Wonder Lane include white shaker cabinets, single basin sink, upgraded kitchen faucet, pendant light prewires over island, can lights at primary bedroom, TV prewire at living and primary room, soft close hinges, interior finish package in black matte, and SOLAR. Buyer to select countertops and flooring.
REPRESENTATIVE PHOTOS ADDED ~ January Completion! The Plan 1 at Mayfield is a beautiful 2 story home with 3 bedrooms and 2.5 baths. Enter through the foyer into a large living space and enjoy the open design of the gathering room overlooking the dining area and kitchen, the perfect layout for entertaining! Relax upstairs in your private owners suite with a walk-in closet and spacious owners bath. On the opposite side are two secondary bedrooms and a full bath. The walk-in laundry room completes this incredible home! Design highlights added to 934 Wonder Lane include white shaker cabinets, single basin sink, upgraded kitchen faucet, pendant light prewires over island, can lights at primary bedroom, TV prewire at living and primary room, soft close hinges, interior finish package in black matte, and SOLAR. Buyer to select countertops and flooring.
Location
State CA
County Los Angeles
Area Glendora (91740)
Interior
Cooling Central Forced Air
Equipment Dishwasher, Microwave, Convection Oven
Appliance Dishwasher, Microwave, Convection Oven
Laundry Laundry Room, Inside
Exterior
Garage Spaces 2.0
Total Parking Spaces 2
Building
Lot Description Sidewalks
Lot Size Range 1-3999 SF
Sewer Public Sewer
Water Public
Level or Stories 2 Story
Others
Monthly Total Fees $18
Acceptable Financing Cash, Conventional
Listing Terms Cash, Conventional
Special Listing Condition Standard
Read Less Info
Want to know what your home might be worth? Contact us for a FREE valuation!

Our team is ready to help you sell your home for the highest possible price ASAP

Bought with KAYLIE LEI • EXP REALTY







