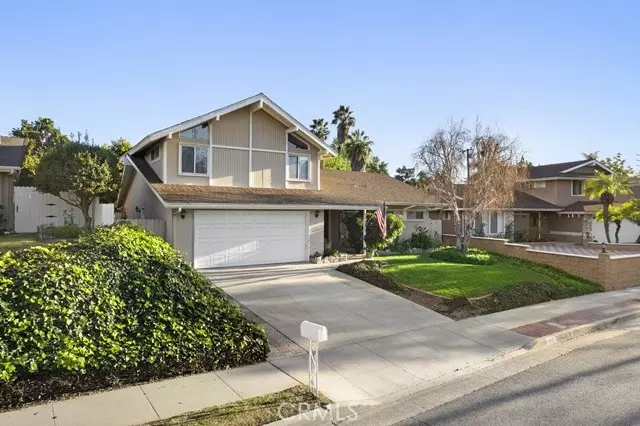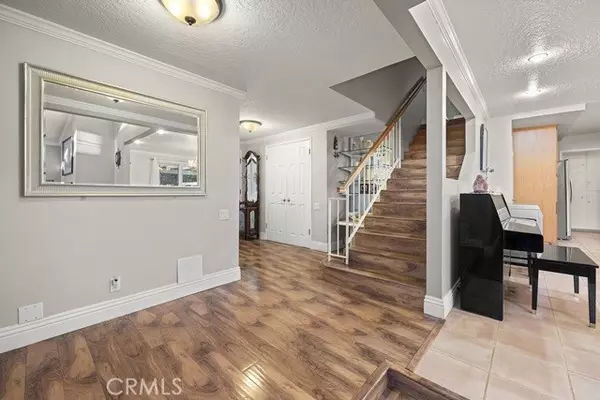$850,000
$775,000
9.7%For more information regarding the value of a property, please contact us for a free consultation.
3 Beds
2 Baths
1,882 SqFt
SOLD DATE : 02/25/2023
Key Details
Sold Price $850,000
Property Type Single Family Home
Sub Type Detached
Listing Status Sold
Purchase Type For Sale
Square Footage 1,882 sqft
Price per Sqft $451
MLS Listing ID PW23015668
Sold Date 02/25/23
Style Detached
Bedrooms 3
Full Baths 2
HOA Y/N No
Year Built 1964
Lot Size 10,080 Sqft
Acres 0.2314
Property Description
3 Spacious Bedrooms, 1 3/4 Baths (1,882 Sq.Ft.). Located on a cul-de-sac just below La Habra Heights. Open floor plan with a vaulted ceiling. Dual pane windows, sliding doors and Laminate floors throughout. The Master Bedroom is located downstairs and has a vaulted ceiling and large close. The Master Bathroom has a frameless glass shower door, Quartz countertops and white cabinets. The Living room includes a fireplace, vaulted ceiling, dual pane windows and sliding doors. Recessed lighting in kitchen. The Kitchen overlooks the backyard. It includes Granite countertops and a walk-in pantry. Mirrored closet door in upstairs bedrooms. Inside laundry area. Central air conditioning and forced air heating. The well-manicured backyard is perfect! The backyard has a large flat grass area, covered patio, a raised wood deck and play area for the kids. Two car attached garage with roll up door. Close to 57 & 60 freeway, schools, Loma Norte Park and Shopping.
3 Spacious Bedrooms, 1 3/4 Baths (1,882 Sq.Ft.). Located on a cul-de-sac just below La Habra Heights. Open floor plan with a vaulted ceiling. Dual pane windows, sliding doors and Laminate floors throughout. The Master Bedroom is located downstairs and has a vaulted ceiling and large close. The Master Bathroom has a frameless glass shower door, Quartz countertops and white cabinets. The Living room includes a fireplace, vaulted ceiling, dual pane windows and sliding doors. Recessed lighting in kitchen. The Kitchen overlooks the backyard. It includes Granite countertops and a walk-in pantry. Mirrored closet door in upstairs bedrooms. Inside laundry area. Central air conditioning and forced air heating. The well-manicured backyard is perfect! The backyard has a large flat grass area, covered patio, a raised wood deck and play area for the kids. Two car attached garage with roll up door. Close to 57 & 60 freeway, schools, Loma Norte Park and Shopping.
Location
State CA
County Orange
Area Oc - La Habra (90631)
Interior
Interior Features Pantry, Recessed Lighting
Cooling Central Forced Air
Flooring Laminate, Tile
Fireplaces Type FP in Living Room
Equipment Dishwasher, Disposal
Appliance Dishwasher, Disposal
Laundry Inside
Exterior
Garage Direct Garage Access, Garage, Garage Door Opener
Garage Spaces 2.0
Utilities Available Sewer Connected
Roof Type Composition
Total Parking Spaces 2
Building
Lot Description Cul-De-Sac
Story 2
Lot Size Range 7500-10889 SF
Sewer Sewer Paid
Water Public
Level or Stories 2 Story
Others
Acceptable Financing Cash, Conventional
Listing Terms Cash, Conventional
Special Listing Condition Standard
Read Less Info
Want to know what your home might be worth? Contact us for a FREE valuation!

Our team is ready to help you sell your home for the highest possible price ASAP

Bought with Maxwell Thurman • Circa Properties, Inc.








