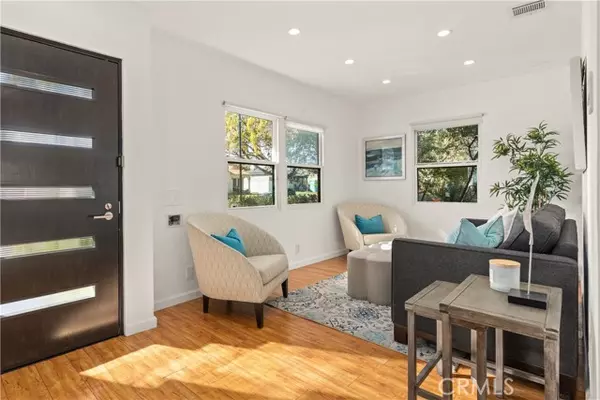$1,400,000
$1,249,000
12.1%For more information regarding the value of a property, please contact us for a free consultation.
3 Beds
2 Baths
1,540 SqFt
SOLD DATE : 02/25/2023
Key Details
Sold Price $1,400,000
Property Type Single Family Home
Sub Type Detached
Listing Status Sold
Purchase Type For Sale
Square Footage 1,540 sqft
Price per Sqft $909
MLS Listing ID BB22258803
Sold Date 02/25/23
Style Detached
Bedrooms 3
Full Baths 2
HOA Y/N No
Year Built 1948
Lot Size 6,791 Sqft
Acres 0.1559
Property Description
As you enter the home to you are immediately drawn down the hallway toward the living area, but first to your left is a great space for a playroom, home office, or den. To your right is the primary bedroom with recessed lighting, western facing windows, and wood accent wall. You pass thru the ample closet complete with closet system and enter the on suite primary bathroom. This is your oasis at home. A full soaking tub fit for royalty, a tile lined stand alone shower and dual vanity with designer sinks. Moving back toward the hallway and continuing toward the back of the home you pass the other two bedrooms. Just before you get to the kitchen area you pass the laundry area and bright newly updated guest bath complete with tub, standalone shower, and separate toilet room. On the back of the house you find the radiant living area completely lined with floor to ceiling windows. The kitchen, dining and living area are all connected making this a great place to entertain family and friends or just enjoy a night in. The large sliding glass door allows the fun to easily move to the splendid backyard and deck. If nature is what you love then this is the place for you. Imagine enjoying a warm cup of coffee surrounded by tress and plants. The bench seating, with storage beneath, makes this a great space to relax or have a party. Even with the large deck there is a great space for an outdoor table, and a grass area, a small putting green to level up your short game, and a separate structure great for a home office, home gym, or just extra storage if you like. All of this blocks away f
As you enter the home to you are immediately drawn down the hallway toward the living area, but first to your left is a great space for a playroom, home office, or den. To your right is the primary bedroom with recessed lighting, western facing windows, and wood accent wall. You pass thru the ample closet complete with closet system and enter the on suite primary bathroom. This is your oasis at home. A full soaking tub fit for royalty, a tile lined stand alone shower and dual vanity with designer sinks. Moving back toward the hallway and continuing toward the back of the home you pass the other two bedrooms. Just before you get to the kitchen area you pass the laundry area and bright newly updated guest bath complete with tub, standalone shower, and separate toilet room. On the back of the house you find the radiant living area completely lined with floor to ceiling windows. The kitchen, dining and living area are all connected making this a great place to entertain family and friends or just enjoy a night in. The large sliding glass door allows the fun to easily move to the splendid backyard and deck. If nature is what you love then this is the place for you. Imagine enjoying a warm cup of coffee surrounded by tress and plants. The bench seating, with storage beneath, makes this a great space to relax or have a party. Even with the large deck there is a great space for an outdoor table, and a grass area, a small putting green to level up your short game, and a separate structure great for a home office, home gym, or just extra storage if you like. All of this blocks away from coffee shops, restaurants, and the Chandler Bike Path.
Location
State CA
County Los Angeles
Area Burbank (91505)
Zoning BUR1*
Interior
Cooling Central Forced Air
Laundry Inside
Exterior
Garage Spaces 2.0
Total Parking Spaces 2
Building
Lot Description Sidewalks
Story 1
Lot Size Range 4000-7499 SF
Sewer Public Sewer
Water Public
Level or Stories 1 Story
Others
Monthly Total Fees $20
Acceptable Financing Cash, Conventional, Cash To New Loan
Listing Terms Cash, Conventional, Cash To New Loan
Special Listing Condition Standard
Read Less Info
Want to know what your home might be worth? Contact us for a FREE valuation!

Our team is ready to help you sell your home for the highest possible price ASAP

Bought with NON LISTED AGENT • NON LISTED OFFICE








