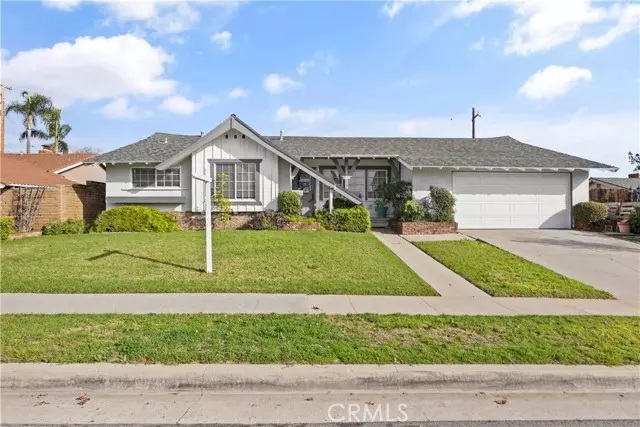$790,000
$799,000
1.1%For more information regarding the value of a property, please contact us for a free consultation.
4 Beds
2 Baths
1,644 SqFt
SOLD DATE : 02/24/2023
Key Details
Sold Price $790,000
Property Type Single Family Home
Sub Type Detached
Listing Status Sold
Purchase Type For Sale
Square Footage 1,644 sqft
Price per Sqft $480
MLS Listing ID PW23000340
Sold Date 02/24/23
Style Detached
Bedrooms 4
Full Baths 2
Construction Status Termite Clearance
HOA Y/N No
Year Built 1956
Lot Size 7,526 Sqft
Acres 0.1728
Property Description
Welcome home to 1000 N Fonda. a charmer situated at the top of the street north of Whittier Blvd!! It's a rare 4 bedroom, 2 bath, pool home. The gorgeous original wood floors throughout have been well cared for. Additionally the striking wood on the framed windows, the bar, French doors, bay windows were added to enhance and compliment the wood floors. Enter from the front porch to the living room, currently used as a dinning room. Notice the smooth ceiling here and throughout the home. Relax on the patio and enjoy A dip in the large pool. A separate cabana offers shade and includes a firepit and dressing /storage rooms. The kitchen features a bar counter dining. There is also a dining area with a bay window overlooking the backyard. The kitchen/dining area flows to the family room which has a cozy fireplace There are 2 hallways, one side with the primary bedroom and separate hallway leading to the other 3 bedrooms. Three of the bedrooms have mirrored closet doors and all rooms have panel doors. Ceiling fans in all bedrooms, dining area, LR and FR. There is direct access to the garage from the home. Close to Schools, Loma Norte Park and Shopping. PROFESSIONAL PHOTOS COMING SOON
Welcome home to 1000 N Fonda. a charmer situated at the top of the street north of Whittier Blvd!! It's a rare 4 bedroom, 2 bath, pool home. The gorgeous original wood floors throughout have been well cared for. Additionally the striking wood on the framed windows, the bar, French doors, bay windows were added to enhance and compliment the wood floors. Enter from the front porch to the living room, currently used as a dinning room. Notice the smooth ceiling here and throughout the home. Relax on the patio and enjoy A dip in the large pool. A separate cabana offers shade and includes a firepit and dressing /storage rooms. The kitchen features a bar counter dining. There is also a dining area with a bay window overlooking the backyard. The kitchen/dining area flows to the family room which has a cozy fireplace There are 2 hallways, one side with the primary bedroom and separate hallway leading to the other 3 bedrooms. Three of the bedrooms have mirrored closet doors and all rooms have panel doors. Ceiling fans in all bedrooms, dining area, LR and FR. There is direct access to the garage from the home. Close to Schools, Loma Norte Park and Shopping. PROFESSIONAL PHOTOS COMING SOON
Location
State CA
County Orange
Area Oc - La Habra (90631)
Interior
Interior Features Tile Counters
Cooling Central Forced Air
Flooring Tile, Wood
Fireplaces Type FP in Family Room, Fire Pit, Gas
Equipment Dishwasher, Disposal, Gas Stove
Appliance Dishwasher, Disposal, Gas Stove
Laundry Garage
Exterior
Exterior Feature Stucco
Garage Direct Garage Access, Garage, Garage Door Opener
Garage Spaces 2.0
Fence Wood
Pool Below Ground, Private, Diving Board
View Neighborhood
Roof Type Composition
Total Parking Spaces 2
Building
Lot Description Curbs, Sidewalks, Sprinklers In Front
Story 1
Lot Size Range 7500-10889 SF
Sewer Public Sewer
Water Public
Architectural Style Ranch, Traditional
Level or Stories 1 Story
Construction Status Termite Clearance
Others
Acceptable Financing Cash, Conventional, Cash To New Loan
Listing Terms Cash, Conventional, Cash To New Loan
Read Less Info
Want to know what your home might be worth? Contact us for a FREE valuation!

Our team is ready to help you sell your home for the highest possible price ASAP

Bought with NON LISTED AGENT • NON LISTED OFFICE








