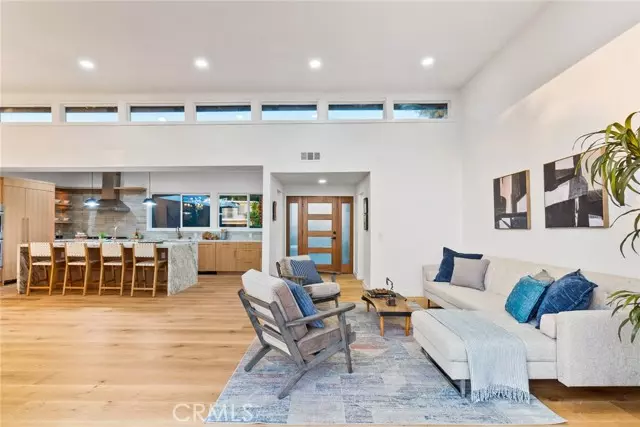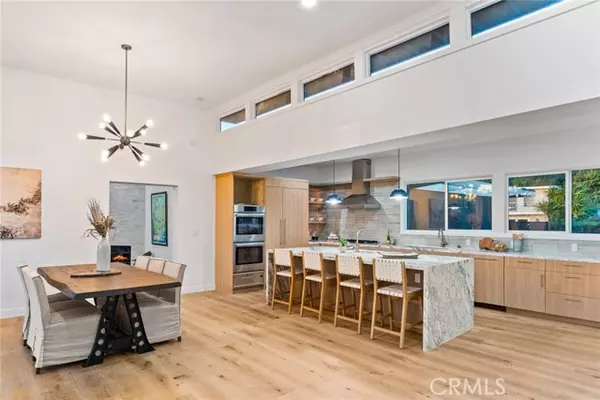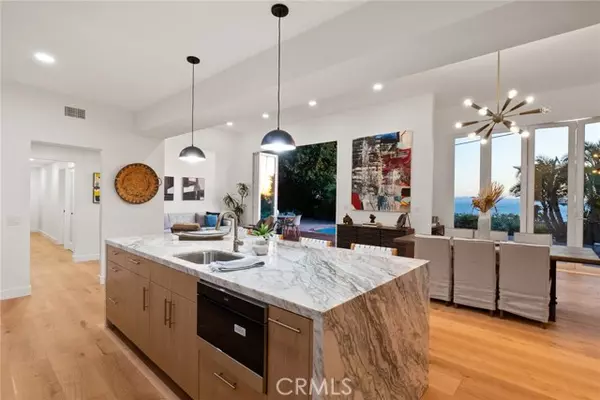$2,950,000
$2,995,000
1.5%For more information regarding the value of a property, please contact us for a free consultation.
3 Beds
3 Baths
2,375 SqFt
SOLD DATE : 02/24/2023
Key Details
Sold Price $2,950,000
Property Type Single Family Home
Sub Type Detached
Listing Status Sold
Purchase Type For Sale
Square Footage 2,375 sqft
Price per Sqft $1,242
MLS Listing ID PW23004163
Sold Date 02/24/23
Style Detached
Bedrooms 3
Full Baths 2
Half Baths 1
Construction Status Turnkey,Updated/Remodeled
HOA Y/N No
Year Built 1960
Lot Size 0.279 Acres
Acres 0.279
Property Description
Gorgeous, custom home remodeled and nestled in the exclusive neighborhood of Seaview providing a private everyday sanctuary. This marvelous masterpiece delivers elegance inside and out with 2,375 square feet on a lot of 12,103 square feet, almost all useable. The property is under 1600 linear feet from the beach as the crow flies and has been upgraded in so many ways from new engineered wood to new HVAC system and beyond. The kitchen layout is flawless with beautiful slab panel cabinets adorned with a stylish, modern backsplash and high-end stainless-steel appliances including a Bosch 800 Series Gas Cooktop complete with an Elica Maggiore Series Island Mounted Range Hood, Bosch 800 Series Double Electric Wall Oven, High-End Jenn-Air Panel Ready Built-In Refrigerator, Jenn-Air Undercounter Microwave, KitchenAid Panel Ready Built-in Dishwasher, and KitchenAid Panel Ready Warming Drawer. The Italian Marble countertops give rise to dual undermounted sinks whereby one sits in the floating peninsula beneath hovering pendant lights on the opposite edge of a fun bar-style seating up to four. Upgraded windows surround the home for excellent natural light in all rooms and spaces while recessed lighting is everywhere for nighttime activities. Part of the window package includes four 10-foot bi-fold sliding glass doors that open to seamlessly at grade level to the primary red hardwood deck approaching the pool where one can revel and bask in the epic view of Catalina Island and the open ocean as part of the finely manicured backyards multi-point access system from the living room, fami
Gorgeous, custom home remodeled and nestled in the exclusive neighborhood of Seaview providing a private everyday sanctuary. This marvelous masterpiece delivers elegance inside and out with 2,375 square feet on a lot of 12,103 square feet, almost all useable. The property is under 1600 linear feet from the beach as the crow flies and has been upgraded in so many ways from new engineered wood to new HVAC system and beyond. The kitchen layout is flawless with beautiful slab panel cabinets adorned with a stylish, modern backsplash and high-end stainless-steel appliances including a Bosch 800 Series Gas Cooktop complete with an Elica Maggiore Series Island Mounted Range Hood, Bosch 800 Series Double Electric Wall Oven, High-End Jenn-Air Panel Ready Built-In Refrigerator, Jenn-Air Undercounter Microwave, KitchenAid Panel Ready Built-in Dishwasher, and KitchenAid Panel Ready Warming Drawer. The Italian Marble countertops give rise to dual undermounted sinks whereby one sits in the floating peninsula beneath hovering pendant lights on the opposite edge of a fun bar-style seating up to four. Upgraded windows surround the home for excellent natural light in all rooms and spaces while recessed lighting is everywhere for nighttime activities. Part of the window package includes four 10-foot bi-fold sliding glass doors that open to seamlessly at grade level to the primary red hardwood deck approaching the pool where one can revel and bask in the epic view of Catalina Island and the open ocean as part of the finely manicured backyards multi-point access system from the living room, family room, and master suite. Every room facing southwardly has been carefully crafted to provide an exquisite view. The large master suite has it all as the bathroom includes a dual sink vanity with long countertops, spacious shower with plenty of room, and a separate stand-alone tub. The en-suite is replete with a capacious walk-in closet and its custom built-in cabinetry. Upon exiting the master to the backyard, walk pass the pool to the edge of the property where the 2nd deck waits for stepping onto where it cantilevers toward the edge of the property line as if to enter a different dimension with an immersion into a space that feels ethereal. Enjoy your favorite cup of coffee and reading material as you are enveloped by the natural surroundings of warmth and tranquility.
Location
State CA
County Los Angeles
Area Rancho Palos Verdes (90275)
Zoning RPRS13000*
Interior
Interior Features Recessed Lighting
Cooling Central Forced Air
Flooring Wood
Fireplaces Type Decorative
Equipment Dishwasher, Disposal, Microwave, Refrigerator, Electric Oven, Gas Range
Appliance Dishwasher, Disposal, Microwave, Refrigerator, Electric Oven, Gas Range
Laundry Inside
Exterior
Garage Spaces 2.0
Pool Below Ground, Private, Heated
View Ocean, Panoramic, Other/Remarks, Neighborhood
Total Parking Spaces 4
Building
Lot Description Corner Lot
Story 1
Sewer Public Sewer
Water Public
Level or Stories 1 Story
Construction Status Turnkey,Updated/Remodeled
Others
Acceptable Financing Cash, Conventional, Exchange, VA, Cash To New Loan
Listing Terms Cash, Conventional, Exchange, VA, Cash To New Loan
Special Listing Condition Standard
Read Less Info
Want to know what your home might be worth? Contact us for a FREE valuation!

Our team is ready to help you sell your home for the highest possible price ASAP

Bought with NON LISTED AGENT • NON LISTED OFFICE








