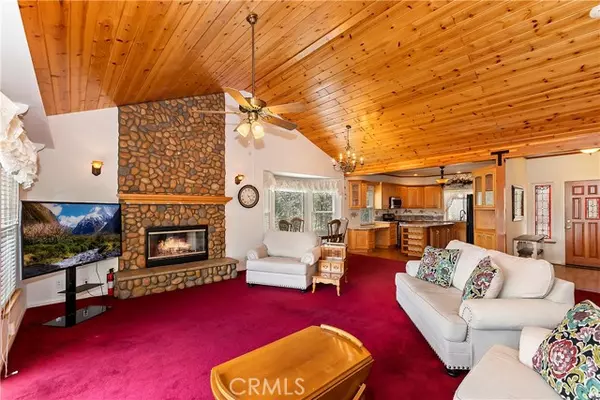$825,000
$825,000
For more information regarding the value of a property, please contact us for a free consultation.
4 Beds
4 Baths
3,464 SqFt
SOLD DATE : 02/23/2023
Key Details
Sold Price $825,000
Property Type Single Family Home
Sub Type Detached
Listing Status Sold
Purchase Type For Sale
Square Footage 3,464 sqft
Price per Sqft $238
MLS Listing ID EV22233122
Sold Date 02/23/23
Style Detached
Bedrooms 4
Full Baths 2
Half Baths 2
HOA Y/N No
Year Built 1999
Lot Size 0.285 Acres
Acres 0.2851
Property Description
There is room for everyone here! Let's start with the main level, that you can access from the 2 car attached garage, Yay! You could actually live on just one level of this home!! The primary bedroom is on the main level and has an attached en-suite large bathroom, lavish walk in closet, and romantic stone fireplace with access to an oversized deck that stretches the length of the home and a peak of the lake. Next, a large living room with vaulted wood ceilings and floor to ceiling rock fireplace! Marshmallows? Hot Chocolate? YES! Ready to warm you and give the ambiance that we all love. Can you imagine watching the snowfall while warming up and listening to the crackling of the fire? Living room also has access to the 1st story deck and that lake view. The setting, so many lush green trees giving you that feeling of living in the forest. Now the kitchen, right off the living room and finished off by an amazing island that offers so much more counter space for all your cooking and baking needs. Its a design that custom home builder Kenny Anderson was requested to use in many of his custom built homes. The second level brings you to an additional living space, which once again has a stone floor to ceiling charming fireplace, and access to the 2nd story huge deck, again spanning the length of the home. 3 generous sized bedrooms and bathrooms which provide so much room for everyone to have their personal space. Overflow bonus space also lives on this level and would be great for a game room, crafts, tv theater room, you name it! Wait there's more...additional attached mother i
There is room for everyone here! Let's start with the main level, that you can access from the 2 car attached garage, Yay! You could actually live on just one level of this home!! The primary bedroom is on the main level and has an attached en-suite large bathroom, lavish walk in closet, and romantic stone fireplace with access to an oversized deck that stretches the length of the home and a peak of the lake. Next, a large living room with vaulted wood ceilings and floor to ceiling rock fireplace! Marshmallows? Hot Chocolate? YES! Ready to warm you and give the ambiance that we all love. Can you imagine watching the snowfall while warming up and listening to the crackling of the fire? Living room also has access to the 1st story deck and that lake view. The setting, so many lush green trees giving you that feeling of living in the forest. Now the kitchen, right off the living room and finished off by an amazing island that offers so much more counter space for all your cooking and baking needs. Its a design that custom home builder Kenny Anderson was requested to use in many of his custom built homes. The second level brings you to an additional living space, which once again has a stone floor to ceiling charming fireplace, and access to the 2nd story huge deck, again spanning the length of the home. 3 generous sized bedrooms and bathrooms which provide so much room for everyone to have their personal space. Overflow bonus space also lives on this level and would be great for a game room, crafts, tv theater room, you name it! Wait there's more...additional attached mother in law quarters, or potential ADU/rental as it has its own kitchenette, with private entrance. Could even be used for a small business as the previous owner had, and although the bathroom is just a 1/2 at this time there is so much space you could easily make a great full bath. Did I mention all the storage and even in the 2 car garage? BonusSellers are giving a carpet allowance as a Buyers closing gift! Last, but not least this Lake Rights home, has the most amazing terraced yard with seasonal creek and so much beauty. This house is simply amazing
Location
State CA
County San Bernardino
Area Lake Arrowhead (92352)
Zoning LA/RS-14M
Interior
Interior Features Living Room Deck Attached, Pantry, Recessed Lighting, Tile Counters
Flooring Carpet, Wood
Fireplaces Type FP in Family Room, FP in Living Room, FP in Master BR, Game Room, Great Room, Gas Starter
Equipment Dishwasher, Microwave, Refrigerator, Gas Oven, Gas Stove, Self Cleaning Oven
Appliance Dishwasher, Microwave, Refrigerator, Gas Oven, Gas Stove, Self Cleaning Oven
Laundry Laundry Room
Exterior
Garage Direct Garage Access, Garage, Garage - Single Door, Garage Door Opener
Garage Spaces 2.0
Community Features Horse Trails
Complex Features Horse Trails
Utilities Available Electricity Connected, Natural Gas Connected, Sewer Connected, Water Connected
View Lake/River, Mountains/Hills, Trees/Woods
Roof Type Composition
Total Parking Spaces 2
Building
Lot Description National Forest
Sewer Public Sewer
Water Private
Architectural Style Custom Built
Level or Stories 3 Story
Others
Monthly Total Fees $67
Acceptable Financing Cash To New Loan
Listing Terms Cash To New Loan
Special Listing Condition Standard
Read Less Info
Want to know what your home might be worth? Contact us for a FREE valuation!

Our team is ready to help you sell your home for the highest possible price ASAP

Bought with COURTNEY MCDONALD • WESTCOE REALTORS INC








