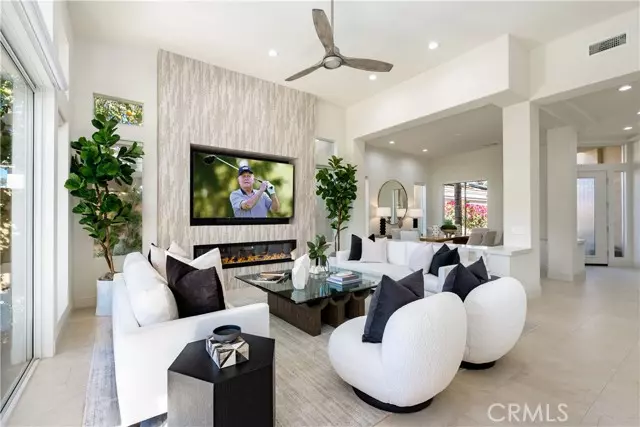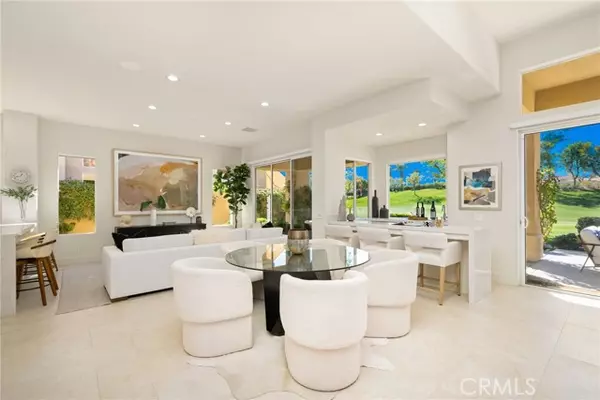$1,695,000
$1,695,000
For more information regarding the value of a property, please contact us for a free consultation.
3 Beds
4 Baths
2,712 SqFt
SOLD DATE : 02/22/2023
Key Details
Sold Price $1,695,000
Property Type Single Family Home
Sub Type Detached
Listing Status Sold
Purchase Type For Sale
Square Footage 2,712 sqft
Price per Sqft $625
MLS Listing ID PW23018969
Sold Date 02/22/23
Style Detached
Bedrooms 3
Full Baths 3
Half Baths 1
Construction Status Turnkey,Updated/Remodeled
HOA Fees $985/mo
HOA Y/N Yes
Year Built 1995
Lot Size 4,792 Sqft
Acres 0.11
Property Description
Indian Ridge CC - Unsurpassed in style and setting, this beautifully remodeled single level design offers every requisite of a luxury residence as every element was meticulously considered. You will enjoy the sit-down golf course, lake and mountain views. The open floor plan is highlighted by an abundance of natural light with all the main living spaces seamlessly connected featuring an elegant great room, formal dining room, family room and gourmet kitchen that is the perfect balance of convenience and style. Additional features include extensive utilization of quartz throughout, Thermador, Miele built-in coffee bar, Bosch appliances, new electric Hunter Douglas silhouette blinds, custom redesigned 74" linear fireplace with imported Brazilian tile, new dual finish Emtek hardware throughout, Samsung 85 QLED 8K home theatre with Sonos sound system and in-ceiling speakers. The primary suite is finished with Corian Quartz Marble Mist, DXV sinks, new Hydro Systems jacuzzi tub, walk-in shower with Brizo fixtures and Robern mirrored medicine cabinets. There is new LED lighting throughout, 2 Nest thermostats, 2 Ring Video Doorbells and an ADT camera security system. The Club features two fantastic Arnold Palmer Signature golf courses, outstanding tennis and pickleball facilities, a fitness center, full-service day spa, two restaurants, 38 community pools, spas, and a never-ending social calendar. HOA dues include internet and cable, maintenance of common area landscape, exterior painting, roof maintenance, exterior pest control, earthquake and fire insurance, trash collection, ext
Indian Ridge CC - Unsurpassed in style and setting, this beautifully remodeled single level design offers every requisite of a luxury residence as every element was meticulously considered. You will enjoy the sit-down golf course, lake and mountain views. The open floor plan is highlighted by an abundance of natural light with all the main living spaces seamlessly connected featuring an elegant great room, formal dining room, family room and gourmet kitchen that is the perfect balance of convenience and style. Additional features include extensive utilization of quartz throughout, Thermador, Miele built-in coffee bar, Bosch appliances, new electric Hunter Douglas silhouette blinds, custom redesigned 74" linear fireplace with imported Brazilian tile, new dual finish Emtek hardware throughout, Samsung 85 QLED 8K home theatre with Sonos sound system and in-ceiling speakers. The primary suite is finished with Corian Quartz Marble Mist, DXV sinks, new Hydro Systems jacuzzi tub, walk-in shower with Brizo fixtures and Robern mirrored medicine cabinets. There is new LED lighting throughout, 2 Nest thermostats, 2 Ring Video Doorbells and an ADT camera security system. The Club features two fantastic Arnold Palmer Signature golf courses, outstanding tennis and pickleball facilities, a fitness center, full-service day spa, two restaurants, 38 community pools, spas, and a never-ending social calendar. HOA dues include internet and cable, maintenance of common area landscape, exterior painting, roof maintenance, exterior pest control, earthquake and fire insurance, trash collection, exterior lighting and electric.
Location
State CA
County Riverside
Area Riv Cty-Palm Desert (92211)
Interior
Interior Features Bar, Pantry, Recessed Lighting, Stone Counters, Wet Bar
Cooling Central Forced Air, Zoned Area(s), Dual
Flooring Carpet, Tile
Fireplaces Type FP in Living Room
Equipment Dishwasher, Disposal, Microwave, Refrigerator, Trash Compactor, Freezer, Gas Oven, Ice Maker, Vented Exhaust Fan, Gas Range
Appliance Dishwasher, Disposal, Microwave, Refrigerator, Trash Compactor, Freezer, Gas Oven, Ice Maker, Vented Exhaust Fan, Gas Range
Laundry Laundry Room, Inside
Exterior
Exterior Feature Stucco
Garage Direct Garage Access, Garage, Golf Cart Garage
Garage Spaces 3.0
Fence Stucco Wall
Pool Association
Utilities Available Cable Connected, Electricity Connected, Natural Gas Connected, Sewer Connected
View Golf Course, Lake/River, Mountains/Hills, Water
Roof Type Tile/Clay
Total Parking Spaces 5
Building
Lot Description Curbs, Landscaped, Sprinklers In Front, Sprinklers In Rear
Story 1
Lot Size Range 4000-7499 SF
Sewer Public Sewer
Water Public
Level or Stories 1 Story
Construction Status Turnkey,Updated/Remodeled
Others
Monthly Total Fees $114
Acceptable Financing Cash To New Loan
Listing Terms Cash To New Loan
Special Listing Condition Standard
Read Less Info
Want to know what your home might be worth? Contact us for a FREE valuation!

Our team is ready to help you sell your home for the highest possible price ASAP

Bought with NON LISTED AGENT • NON LISTED OFFICE








