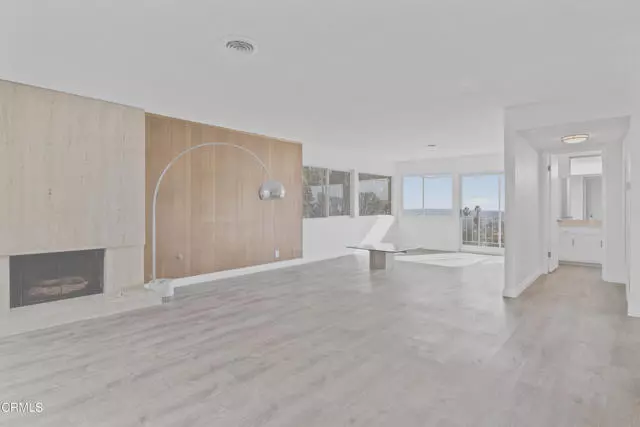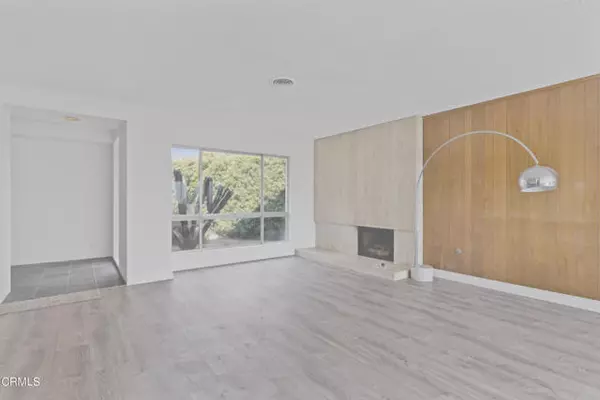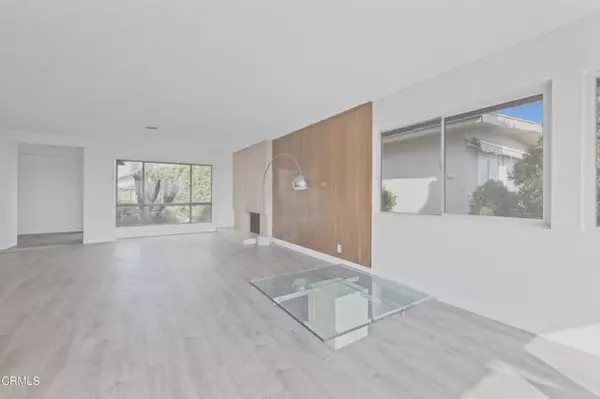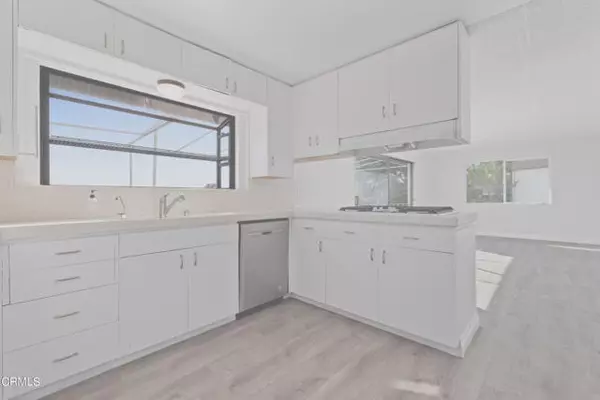$1,900,000
$1,769,000
7.4%For more information regarding the value of a property, please contact us for a free consultation.
4 Beds
3 Baths
2,067 SqFt
SOLD DATE : 02/22/2023
Key Details
Sold Price $1,900,000
Property Type Single Family Home
Sub Type Detached
Listing Status Sold
Purchase Type For Sale
Square Footage 2,067 sqft
Price per Sqft $919
MLS Listing ID P1-12110
Sold Date 02/22/23
Style Detached
Bedrooms 4
Full Baths 3
Construction Status Repairs Cosmetic
HOA Y/N No
Year Built 1965
Lot Size 0.580 Acres
Acres 0.5801
Property Description
South Pasadena cul-de-sac home with 180 degree views. Views from living room. Views from kitchen. Views from bedrooms. Ocean views on a clear day? Nighttime views with the twinkling lights of the city. Sunrise coffee on the deck views. Sunset glass of wine views. If you like South Pasadena, Blue-Ribbon Schools, cul-de-sacs and views, this place has them all. Natural light touches the rooms. Very bright, modern inside with a gas fireplace. The open floor-plan with living room, kitchen and dining room connected lends itself to easy entertaining. Low-maintenance and mature landscape. New engineered hardwood floors and bright paint that add to the open feel of the home. The large den and open kitchen also feature new flooring and are the ideal place to relax and gather with others. Upstairs office can also be used as a bedroom. The expansive deck can be easily accessed from either the dining room or living room and provides 180 degree views of the valley below. The downstairs living area features new paint and carpet. Each bedroom features large closets and sliding glass doors that access the downstairs patio that runs the entire length of the home. Easy commute to Downtown Los Angeles and a block from a secret set of stairs, aptly named ''Snake Trail'' as it winds its way down the hillside to the charm of South Pasadena.
South Pasadena cul-de-sac home with 180 degree views. Views from living room. Views from kitchen. Views from bedrooms. Ocean views on a clear day? Nighttime views with the twinkling lights of the city. Sunrise coffee on the deck views. Sunset glass of wine views. If you like South Pasadena, Blue-Ribbon Schools, cul-de-sacs and views, this place has them all. Natural light touches the rooms. Very bright, modern inside with a gas fireplace. The open floor-plan with living room, kitchen and dining room connected lends itself to easy entertaining. Low-maintenance and mature landscape. New engineered hardwood floors and bright paint that add to the open feel of the home. The large den and open kitchen also feature new flooring and are the ideal place to relax and gather with others. Upstairs office can also be used as a bedroom. The expansive deck can be easily accessed from either the dining room or living room and provides 180 degree views of the valley below. The downstairs living area features new paint and carpet. Each bedroom features large closets and sliding glass doors that access the downstairs patio that runs the entire length of the home. Easy commute to Downtown Los Angeles and a block from a secret set of stairs, aptly named ''Snake Trail'' as it winds its way down the hillside to the charm of South Pasadena.
Location
State CA
County Los Angeles
Area South Pasadena (91030)
Interior
Interior Features Balcony, Living Room Balcony, Living Room Deck Attached, Tile Counters
Cooling Central Forced Air
Flooring Carpet, Laminate
Fireplaces Type FP in Living Room, Decorative
Equipment Dishwasher, Microwave, Washer, Double Oven, Gas Oven, Gas Stove
Appliance Dishwasher, Microwave, Washer, Double Oven, Gas Oven, Gas Stove
Laundry Garage
Exterior
Exterior Feature Wood, Frame
Parking Features Garage - Single Door
Garage Spaces 2.0
Utilities Available Cable Connected, Electricity Connected, Natural Gas Connected, Phone Connected, Underground Utilities, Sewer Connected, Water Connected
View Panoramic, Valley/Canyon, City Lights
Roof Type Shingle
Total Parking Spaces 2
Building
Lot Description Cul-De-Sac, Curbs, Landscaped
Story 2
Sewer Public Sewer, Sewer Paid
Water Public
Architectural Style Modern
Level or Stories 2 Story
Construction Status Repairs Cosmetic
Others
Acceptable Financing Cash, Conventional, Cash To New Loan
Listing Terms Cash, Conventional, Cash To New Loan
Special Listing Condition Probate Sbjct to Overbid
Read Less Info
Want to know what your home might be worth? Contact us for a FREE valuation!

Our team is ready to help you sell your home for the highest possible price ASAP

Bought with Mark MacFarlane • Vimvi California







