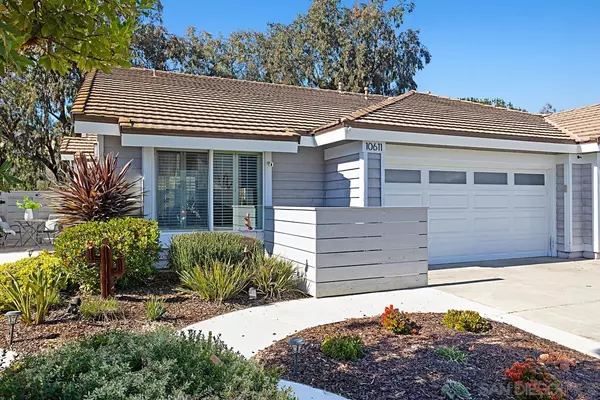$801,000
$799,889
0.1%For more information regarding the value of a property, please contact us for a free consultation.
2 Beds
2 Baths
1,138 SqFt
SOLD DATE : 02/22/2023
Key Details
Sold Price $801,000
Property Type Townhouse
Sub Type Twinhome
Listing Status Sold
Purchase Type For Sale
Square Footage 1,138 sqft
Price per Sqft $703
Subdivision Rancho Bernardo
MLS Listing ID 230001412
Sold Date 02/22/23
Style Twinhome
Bedrooms 2
Full Baths 2
HOA Fees $90/mo
HOA Y/N Yes
Year Built 1987
Lot Size 3,858 Sqft
Acres 0.09
Property Description
Beautifully remodeled, twin-home in the Northfield community of Westwood – Rancho Bernardo. This stunning home features vaulted ceilings with multiple windows, providing a light and bright environment. Major remodel and updates have been done to create the open floor plan, newer energy efficient doors/windows, remodeled kitchen (with large center island) and bathrooms- quartz counter tops with custom tile backsplash, SS-Kitchen Aid appliances, new tile in common areas and kitchen, new hardwood floors
in bedrooms, epoxy garage floor with custom cabinets, and more! One of the best locations in the neighborhood. The home backs up to a green belt which provides for a very private backyard with artificial turf and quiet canyon views. Amazing PUSD, low HOA dues and includes membership to the incredible Westwood Club amenities. Close to shopping, restaurants and easy freeway access. This home has it all!
Location
State CA
County San Diego
Community Rancho Bernardo
Area Rancho Bernardo (92127)
Building/Complex Name Northfield
Zoning R-1:SINGLE
Rooms
Family Room Combo
Master Bedroom 17x11
Bedroom 2 13x10
Living Room 17x12
Dining Room Combo
Kitchen 17x10
Interior
Heating Natural Gas
Cooling Central Forced Air
Fireplaces Number 1
Fireplaces Type FP in Living Room
Equipment Dishwasher, Disposal, Garage Door Opener, Microwave, Range/Oven, Refrigerator, Ice Maker
Appliance Dishwasher, Disposal, Garage Door Opener, Microwave, Range/Oven, Refrigerator, Ice Maker
Laundry Garage
Exterior
Exterior Feature Stucco
Garage Attached
Garage Spaces 2.0
Fence Full
Pool Community/Common
Community Features Tennis Courts, Pool, Spa/Hot Tub
Complex Features Tennis Courts, Pool, Spa/Hot Tub
Roof Type Concrete
Total Parking Spaces 4
Building
Story 1
Lot Size Range 1-3999 SF
Sewer Sewer Connected
Water Meter on Property
Level or Stories 1 Story
Others
Ownership Fee Simple
Monthly Total Fees $133
Acceptable Financing Cash, Conventional, FHA
Listing Terms Cash, Conventional, FHA
Read Less Info
Want to know what your home might be worth? Contact us for a FREE valuation!

Our team is ready to help you sell your home for the highest possible price ASAP

Bought with Kavita Rajaratnam • Big Block Realty, Inc.








