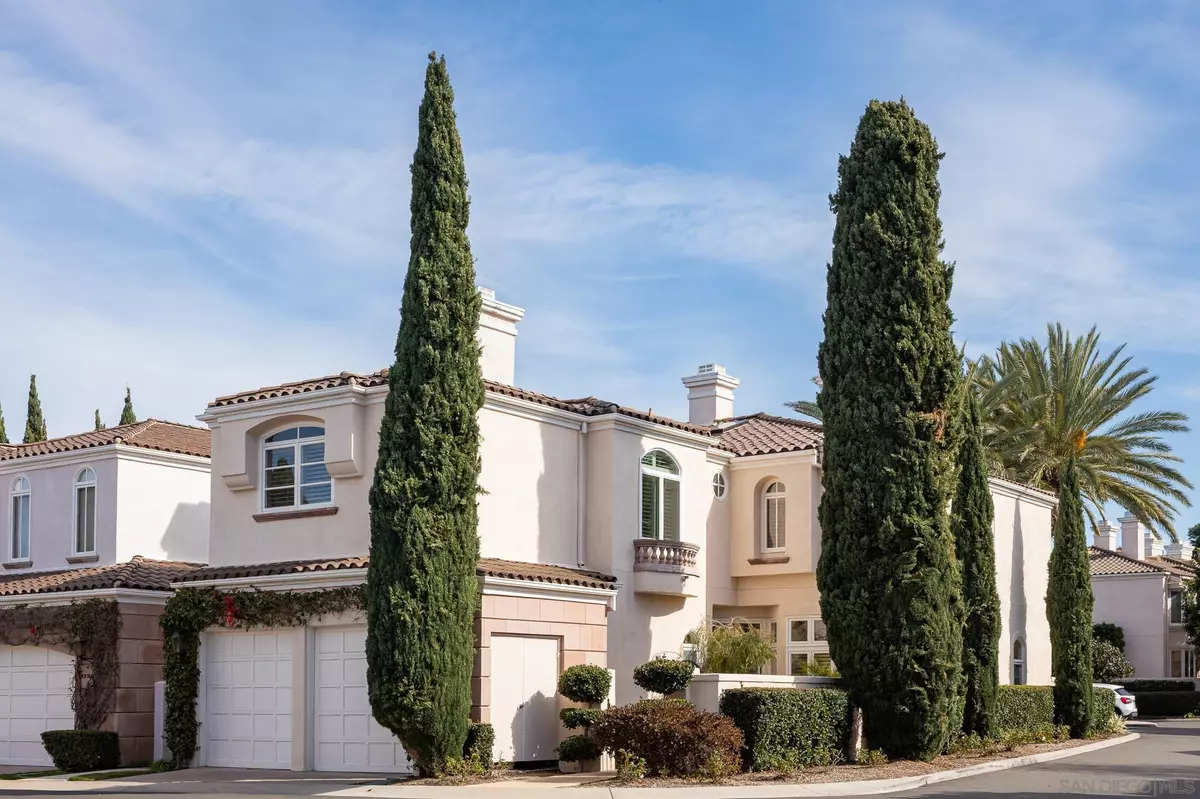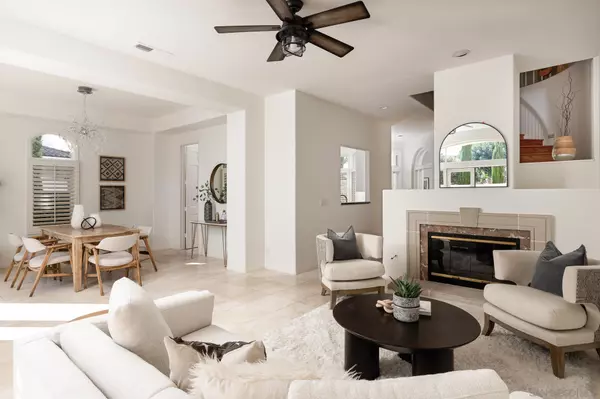$1,460,000
$1,475,000
1.0%For more information regarding the value of a property, please contact us for a free consultation.
5 Beds
3 Baths
2,706 SqFt
SOLD DATE : 02/21/2023
Key Details
Sold Price $1,460,000
Property Type Townhouse
Sub Type Townhome
Listing Status Sold
Purchase Type For Sale
Square Footage 2,706 sqft
Price per Sqft $539
Subdivision University City
MLS Listing ID 230001344
Sold Date 02/21/23
Style Townhome
Bedrooms 5
Full Baths 3
HOA Fees $685/mo
HOA Y/N Yes
Year Built 1991
Property Description
Stunning townhome in the desirable gated community of Casabella in UTC! This corner unit is flooded with natural light and has been tastefully updated and meticulously maintained. The flexible floor plan features 3 full bedrooms along with 2 "optional" bedrooms for a total of 5 potential bedrooms. The downstairs office has a full bath that could easily be converted to a bedroom, and there is a bonus room off the primary bedroom which is perfect for a nursery, gym, home office, etc. The large kitchen features a chef's grade appliances, granite countertops and a breakfast nook. Other noteworthy features include forced air heating and cooling, 3 cozy fireplaces, an upstairs laundry room and a 2 car garage.
Casabella includes a pool, two spas, and a beautifully landscaped walking path perfect for strolling and unwinding at the end of the day. This home is conveniently located just minutes from the shops and restaurants at the UTC mall, major hospitals, and has easy access to both the 5 and 805 freeways.
Location
State CA
County San Diego
Community University City
Area University City (92122)
Building/Complex Name Casabella
Rooms
Family Room 13x14
Master Bedroom 16x12
Bedroom 2 10x12
Bedroom 3 11x16
Living Room 16x14
Dining Room 13x12
Kitchen 20x12
Interior
Heating Natural Gas
Cooling Central Forced Air
Fireplaces Number 3
Fireplaces Type FP in Living Room, FP in Master BR
Equipment Dishwasher, Microwave, Range/Oven, Refrigerator, Water Filtration, Range/Stove Hood
Steps No
Appliance Dishwasher, Microwave, Range/Oven, Refrigerator, Water Filtration, Range/Stove Hood
Laundry Laundry Room
Exterior
Exterior Feature Stucco
Garage Attached
Garage Spaces 2.0
Fence Gate, Stucco Wall
Pool Community/Common
Community Features Pool, Spa/Hot Tub
Complex Features Pool, Spa/Hot Tub
Roof Type Tile/Clay
Total Parking Spaces 2
Building
Story 2
Lot Size Range 0 (Common Interest)
Sewer Public Sewer
Water Public
Level or Stories 2 Story
Others
Ownership Fee Simple
Monthly Total Fees $724
Acceptable Financing Cash, Conventional
Listing Terms Cash, Conventional
Read Less Info
Want to know what your home might be worth? Contact us for a FREE valuation!

Our team is ready to help you sell your home for the highest possible price ASAP

Bought with Jenny Dumai • Coldwell Banker West








