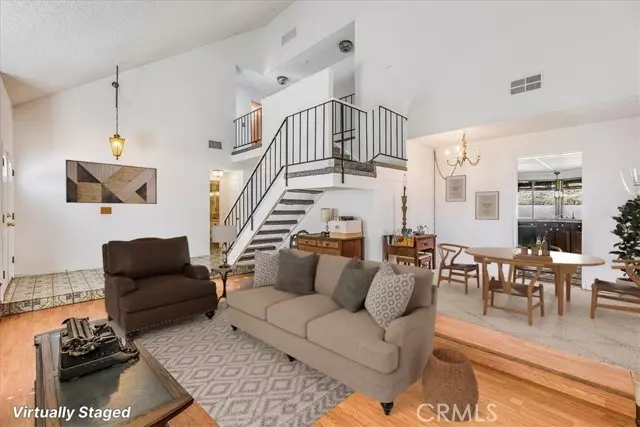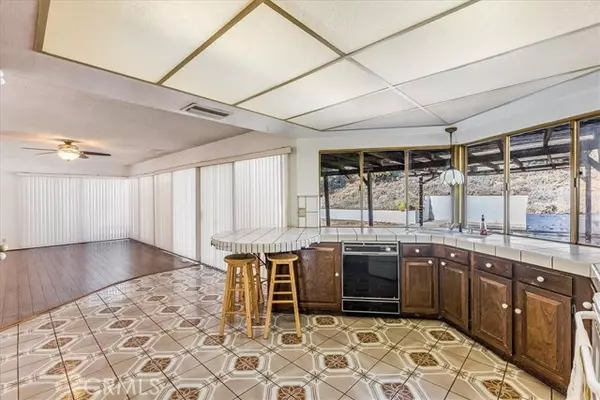$828,000
$834,999
0.8%For more information regarding the value of a property, please contact us for a free consultation.
4 Beds
3 Baths
2,154 SqFt
SOLD DATE : 02/17/2023
Key Details
Sold Price $828,000
Property Type Single Family Home
Sub Type Detached
Listing Status Sold
Purchase Type For Sale
Square Footage 2,154 sqft
Price per Sqft $384
MLS Listing ID CV22236184
Sold Date 02/17/23
Style Detached
Bedrooms 4
Full Baths 2
Half Baths 1
HOA Fees $24/mo
HOA Y/N Yes
Year Built 1968
Lot Size 7,334 Sqft
Acres 0.1684
Property Description
What an opportunity! Enter this home through the double door entry to discover the open and bright floorplan that boasts soaring ceilings and lots of windows that let in an abundance of natural light. There is a lovely foyer that opens to the spacious living room that includes a cozy fireplace. The adjacent formal dining room is the perfect place to celebrate special occasions. Imagine yourself enjoying the holiday season entertaining your family and friends in this lovely space. The kitchen is open and bright. It is situated next to the family room that allows for everyone to be able to be together while meal preparation is occurring. The family room is perfect for parties. There is a large bar area that lends itself to preparing cocktails or setting out snacks to enjoy while watching the big game. You can also find access to the two car attached garage on the first level. Upstairs you will discover four spacious bedrooms. Three secondary bedrooms have access the the roomy hall bath. The large master bedroom has an ensuite bath and a viewing balcony. There is also a lot of closet space. Outdoors you will find a large, private backyard that is waiting for you to personalize it with your own vision. This home is located in the Deane Homes Community HOA. There is a pool, clubhouse, playground area and BBQ. The clubhouse can be rented out for parties. This home is located just across the street from the pool, making it the perfect place to enjoy frolicking in the cool water on hot summer days. If you commute, look no further! Located near the 60 and 57 freeways, it makes getti
What an opportunity! Enter this home through the double door entry to discover the open and bright floorplan that boasts soaring ceilings and lots of windows that let in an abundance of natural light. There is a lovely foyer that opens to the spacious living room that includes a cozy fireplace. The adjacent formal dining room is the perfect place to celebrate special occasions. Imagine yourself enjoying the holiday season entertaining your family and friends in this lovely space. The kitchen is open and bright. It is situated next to the family room that allows for everyone to be able to be together while meal preparation is occurring. The family room is perfect for parties. There is a large bar area that lends itself to preparing cocktails or setting out snacks to enjoy while watching the big game. You can also find access to the two car attached garage on the first level. Upstairs you will discover four spacious bedrooms. Three secondary bedrooms have access the the roomy hall bath. The large master bedroom has an ensuite bath and a viewing balcony. There is also a lot of closet space. Outdoors you will find a large, private backyard that is waiting for you to personalize it with your own vision. This home is located in the Deane Homes Community HOA. There is a pool, clubhouse, playground area and BBQ. The clubhouse can be rented out for parties. This home is located just across the street from the pool, making it the perfect place to enjoy frolicking in the cool water on hot summer days. If you commute, look no further! Located near the 60 and 57 freeways, it makes getting into Los Angeles or Orange County a breeze. You are also located near schools, shopping and restaurants. You will want to make this property your new home! Hurry to view as it will not last!!!
Location
State CA
County Los Angeles
Area Diamond Bar (91765)
Zoning LCR18000*
Interior
Interior Features Balcony, Dry Bar, Formica Counters, Laminate Counters, Tile Counters, Wet Bar, Unfurnished
Cooling Central Forced Air
Fireplaces Type FP in Family Room
Equipment Dishwasher, Disposal, Electric Oven, Electric Range, Vented Exhaust Fan
Appliance Dishwasher, Disposal, Electric Oven, Electric Range, Vented Exhaust Fan
Laundry Garage
Exterior
Exterior Feature Brick, Stucco, Wood
Garage Direct Garage Access, Garage - Single Door
Garage Spaces 2.0
Fence Wood
Pool Association
Total Parking Spaces 2
Building
Lot Description Sidewalks
Story 2
Lot Size Range 4000-7499 SF
Sewer Public Sewer
Water Public
Level or Stories 2 Story
Others
Senior Community Other
Monthly Total Fees $2
Acceptable Financing Cash, Conventional, Exchange, FHA, Cash To New Loan
Listing Terms Cash, Conventional, Exchange, FHA, Cash To New Loan
Special Listing Condition Standard
Read Less Info
Want to know what your home might be worth? Contact us for a FREE valuation!

Our team is ready to help you sell your home for the highest possible price ASAP

Bought with Elmer Indrawan • Re/Max Top Producers








