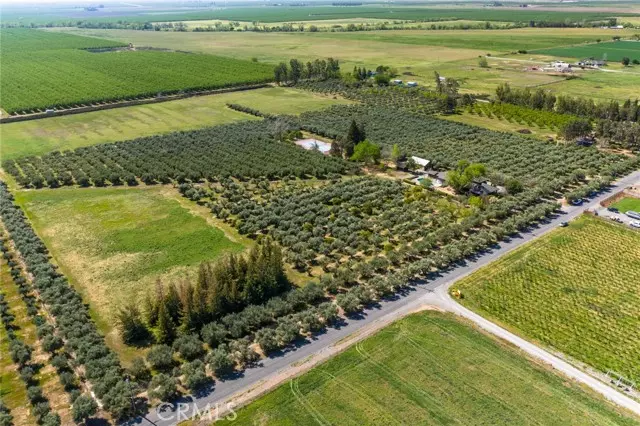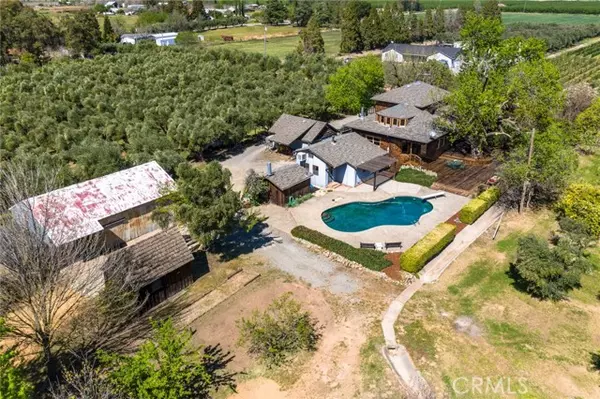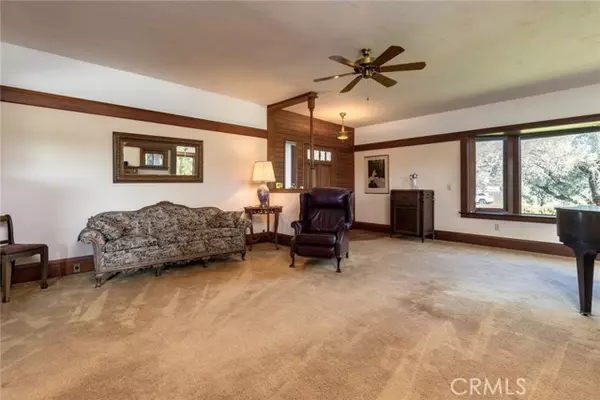$800,000
$895,000
10.6%For more information regarding the value of a property, please contact us for a free consultation.
4 Beds
5 Baths
3,190 SqFt
SOLD DATE : 02/16/2023
Key Details
Sold Price $800,000
Property Type Single Family Home
Sub Type Detached
Listing Status Sold
Purchase Type For Sale
Square Footage 3,190 sqft
Price per Sqft $250
MLS Listing ID SN22061231
Sold Date 02/16/23
Style Detached
Bedrooms 4
Full Baths 3
Half Baths 2
HOA Y/N No
Year Built 1924
Lot Size 30.000 Acres
Acres 30.0
Property Description
Extraordinary Country Estate on 30 acres in Orland. This grand old farmhouse was originally built in 1924 and has been updated, loved, and impeccably kept, all while maintaining its charming historical features. At 3190 SF, the main home includes 3 bedrooms, 2.5 baths, plus a 1200 SF finished basement. The main level includes an expansive kitchen with granite and butcher block countertops, double ovens, and a breakfast bar with seating for 5. The kitchen opens to the family room with tall ceilings, a wood burning fireplace, and a half bath for guests. From the family room, youll see the large redwood deck, beautiful in-ground pool and pool house with full bath, and acres of fruit and olive trees. There is a separate formal dining room & living room, boasting bay windows, built-ins, and a wood stove. There are 2 bedrooms and a full bath on the main floor. Upstairs includes a secluded master suite built with floor to ceiling windows, balcony access, a separate living area (ideal for a sitting room, office, or library) and an large walk-in closet with custom built-ins. The oversized master bathroom includes a walk-in shower and a soaking tub with stunning views of the property. The estate includes a 544 SF 1 bedroom, 1 bath guest cottage, a full size tennis/sport court, a large shop with sliding doors, an 8 acre pasture, a small barn, a detached 2 car garage, and is irrigated by Orland Unit Water Users Association. The kitchen and family room feature pine hardwood floors. There are custom built-ins, detailed moldings, antique hardware and fixtures throughout.
Extraordinary Country Estate on 30 acres in Orland. This grand old farmhouse was originally built in 1924 and has been updated, loved, and impeccably kept, all while maintaining its charming historical features. At 3190 SF, the main home includes 3 bedrooms, 2.5 baths, plus a 1200 SF finished basement. The main level includes an expansive kitchen with granite and butcher block countertops, double ovens, and a breakfast bar with seating for 5. The kitchen opens to the family room with tall ceilings, a wood burning fireplace, and a half bath for guests. From the family room, youll see the large redwood deck, beautiful in-ground pool and pool house with full bath, and acres of fruit and olive trees. There is a separate formal dining room & living room, boasting bay windows, built-ins, and a wood stove. There are 2 bedrooms and a full bath on the main floor. Upstairs includes a secluded master suite built with floor to ceiling windows, balcony access, a separate living area (ideal for a sitting room, office, or library) and an large walk-in closet with custom built-ins. The oversized master bathroom includes a walk-in shower and a soaking tub with stunning views of the property. The estate includes a 544 SF 1 bedroom, 1 bath guest cottage, a full size tennis/sport court, a large shop with sliding doors, an 8 acre pasture, a small barn, a detached 2 car garage, and is irrigated by Orland Unit Water Users Association. The kitchen and family room feature pine hardwood floors. There are custom built-ins, detailed moldings, antique hardware and fixtures throughout.
Location
State CA
County Glenn
Area Orland (95963)
Interior
Interior Features Balcony, Granite Counters, Living Room Deck Attached, Tile Counters
Cooling Central Forced Air
Flooring Carpet, Wood
Fireplaces Type FP in Living Room, Wood Stove Insert
Equipment Dishwasher, Microwave, Refrigerator, N/K, Double Oven
Appliance Dishwasher, Microwave, Refrigerator, N/K, Double Oven
Exterior
Parking Features Garage
Garage Spaces 2.0
Pool Below Ground, Private, Diving Board
Utilities Available Electricity Connected, Natural Gas Connected
View Mountains/Hills, Pasture, Pool
Total Parking Spaces 2
Building
Lot Description Landscaped
Story 2
Sewer Conventional Septic
Water Other/Remarks, Well
Level or Stories 2 Story
Others
Acceptable Financing Submit
Listing Terms Submit
Special Listing Condition Standard
Read Less Info
Want to know what your home might be worth? Contact us for a FREE valuation!

Our team is ready to help you sell your home for the highest possible price ASAP

Bought with Kimberly Ugalde • Re/Max of Chico







