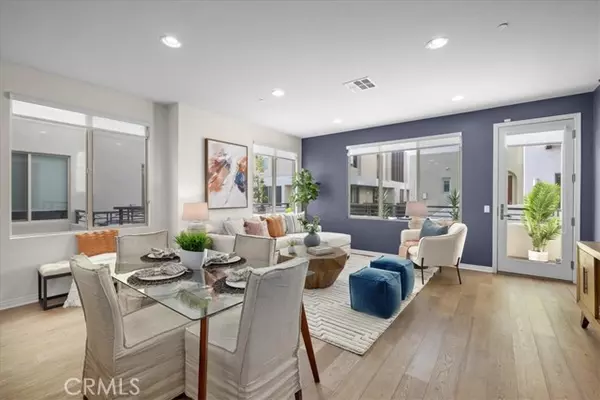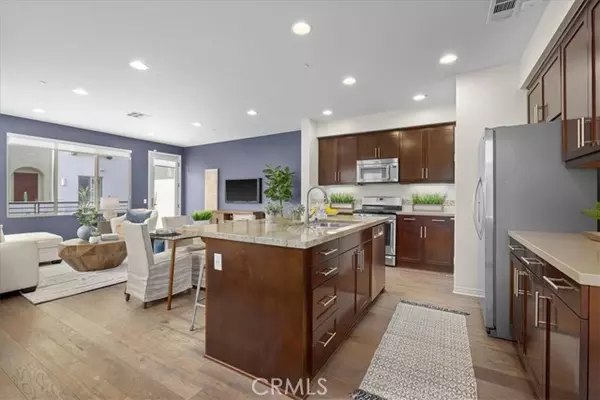$1,400,000
$1,349,000
3.8%For more information regarding the value of a property, please contact us for a free consultation.
4 Beds
4 Baths
2,106 SqFt
SOLD DATE : 02/17/2023
Key Details
Sold Price $1,400,000
Property Type Townhouse
Sub Type Townhome
Listing Status Sold
Purchase Type For Sale
Square Footage 2,106 sqft
Price per Sqft $664
MLS Listing ID SB22260455
Sold Date 02/17/23
Style Townhome
Bedrooms 4
Full Baths 4
Construction Status Turnkey
HOA Fees $496/mo
HOA Y/N Yes
Year Built 2014
Lot Size 0.324 Acres
Acres 0.3238
Property Description
This immaculate Plan 2X Townes unit here in the highly coveted 360 South Bay is the perfect way to start off the New Year! Located in the heart of the community, this three level townhome is perhaps the most functional and efficient home layout in the community. As you enter through your private two car garage, you will find a fully functional and oversized guest quarters with its own private entrance and private 3/4 bathroom! This room is perfect for guests, family members, or even for use as your own private office/gym/studio. As you make your way up to the main level, you're welcomed by beautiful wood flooring leading you to a phenomenal open and free-flowing floor plan. Featuring a kitchen island, open dining room, and spacious living room you will find yourself enjoying your home with family and friends as you entertain in this one of a kind home! A private wrap around balcony off of the living room makes for the most ideal indoor/outdoor living space. A den sits in the front of the home with bay windows, allowing the most incredible light in throughout the unit in the morning, great for playtime or morning work. A half bathroom rounds out the main floor. Passing the den as you walk upstairs, you'll find the master bedroom separated from the two guest bedrooms providing privacy and security. A separate laundry room with extra storage is perfectly situated in the hallway. A community bathroom is situated adjacent to the two guest bedrooms upstairs, ideal for kids or an extra office space. This house will not last long as one of these floor plans hasn't been available in
This immaculate Plan 2X Townes unit here in the highly coveted 360 South Bay is the perfect way to start off the New Year! Located in the heart of the community, this three level townhome is perhaps the most functional and efficient home layout in the community. As you enter through your private two car garage, you will find a fully functional and oversized guest quarters with its own private entrance and private 3/4 bathroom! This room is perfect for guests, family members, or even for use as your own private office/gym/studio. As you make your way up to the main level, you're welcomed by beautiful wood flooring leading you to a phenomenal open and free-flowing floor plan. Featuring a kitchen island, open dining room, and spacious living room you will find yourself enjoying your home with family and friends as you entertain in this one of a kind home! A private wrap around balcony off of the living room makes for the most ideal indoor/outdoor living space. A den sits in the front of the home with bay windows, allowing the most incredible light in throughout the unit in the morning, great for playtime or morning work. A half bathroom rounds out the main floor. Passing the den as you walk upstairs, you'll find the master bedroom separated from the two guest bedrooms providing privacy and security. A separate laundry room with extra storage is perfectly situated in the hallway. A community bathroom is situated adjacent to the two guest bedrooms upstairs, ideal for kids or an extra office space. This house will not last long as one of these floor plans hasn't been available in years!!! As if that wasn't enough, 360 South Bay is situated in perhaps the best location in Los Angeles - minutes from the beach, LAX, direct access to the 405/110/105 highways and perfectly situated between Downtown LA and Long Beach, the location couldn't be better. Find top notch restaurants nearby with the award winning Wiseburn School District featuring the highly renowned Da Vinci schools close by. Within the community, you'll find two heated pools (including a lap pool), hot tub, BBQ, state of the art fitness center, recreation room, banquet room, wine room, cabanas, dog parks, playground, bocce ball court, security, and SO much more!!! Don't miss out on this one of a kind opportunity.
Location
State CA
County Los Angeles
Area Hawthorne (90250)
Zoning ESCM*
Interior
Interior Features 2 Staircases, Balcony, Granite Counters, Living Room Balcony, Pantry, Recessed Lighting
Cooling Central Forced Air, Whole House Fan
Flooring Carpet, Wood
Equipment Dishwasher, Disposal, Microwave, Refrigerator, Freezer, Gas Oven, Gas Stove, Ice Maker, Recirculated Exhaust Fan, Vented Exhaust Fan, Water Line to Refr, Gas Range
Appliance Dishwasher, Disposal, Microwave, Refrigerator, Freezer, Gas Oven, Gas Stove, Ice Maker, Recirculated Exhaust Fan, Vented Exhaust Fan, Water Line to Refr, Gas Range
Laundry Closet Full Sized
Exterior
Parking Features Direct Garage Access, Garage - Two Door
Garage Spaces 2.0
Pool Below Ground, Community/Common, Exercise, Heated, Fenced
Utilities Available Cable Available, Electricity Available, Natural Gas Available, Phone Available, Sewer Connected, Water Connected
View Neighborhood
Roof Type Flat
Total Parking Spaces 2
Building
Lot Description Sidewalks
Sewer Public Sewer
Water Public
Architectural Style Contemporary
Level or Stories 3 Story
Construction Status Turnkey
Others
Monthly Total Fees $41
Acceptable Financing Cash, Conventional, Exchange, Cash To New Loan
Listing Terms Cash, Conventional, Exchange, Cash To New Loan
Special Listing Condition Standard
Read Less Info
Want to know what your home might be worth? Contact us for a FREE valuation!

Our team is ready to help you sell your home for the highest possible price ASAP

Bought with NON LISTED AGENT • NON LISTED OFFICE







