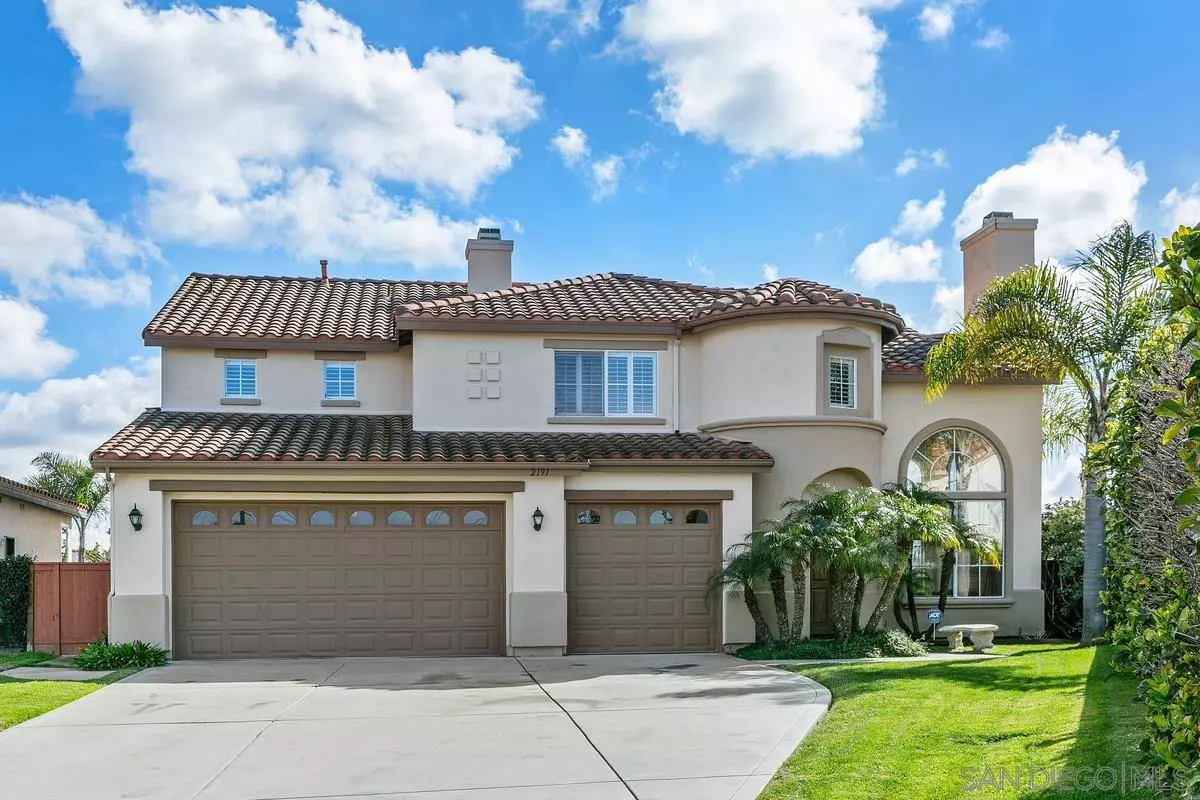$2,092,500
$1,900,000
10.1%For more information regarding the value of a property, please contact us for a free consultation.
4 Beds
3 Baths
2,788 SqFt
SOLD DATE : 02/15/2023
Key Details
Sold Price $2,092,500
Property Type Single Family Home
Sub Type Detached
Listing Status Sold
Purchase Type For Sale
Square Footage 2,788 sqft
Price per Sqft $750
Subdivision La Costa
MLS Listing ID 230001371
Sold Date 02/15/23
Style Detached
Bedrooms 4
Full Baths 2
Half Baths 1
HOA Fees $120/mo
HOA Y/N Yes
Year Built 2000
Property Description
Welcome to your dream home. This open and bright popular floor plan of La Costa Valley home features 4 bedrooms, 2 1/2 baths, large kitchen with lots of counter space and cabinetry, center island, tall ceilings, large and flat backyard facing south with lots of sun light and gorgeous views. At the end of a cul-de-sac this home is extremely private. The long driveway can accommodate 4 cars in addition to the 3 car garage. La Costa Valley Master Planned Community offers heated pool, tennis courts, gym, club house, playgrounds, parks and hiking paths for only $125/ month HOA fee!! Within Encinitas School district and near shops, grocery stores, golf course, and the beach. This turn key home has it all.
Location
State CA
County San Diego
Community La Costa
Area Carlsbad (92009)
Rooms
Family Room 23x15
Master Bedroom 13x14
Bedroom 2 14x11
Bedroom 3 13x10
Bedroom 4 13x10
Living Room 18x14
Dining Room 20x10
Kitchen 17x13
Interior
Heating Natural Gas
Cooling Central Forced Air
Flooring Carpet, Tile
Fireplaces Number 2
Fireplaces Type FP in Family Room, FP in Living Room
Equipment Dishwasher, Disposal, Dryer, Garage Door Opener, Microwave, Gas Stove, Barbecue
Appliance Dishwasher, Disposal, Dryer, Garage Door Opener, Microwave, Gas Stove, Barbecue
Laundry Laundry Room
Exterior
Exterior Feature Wood/Stucco
Garage Attached
Garage Spaces 3.0
Fence Full
Pool Community/Common
Community Features BBQ, Tennis Courts, Clubhouse/Rec Room, Exercise Room, Playground, Pool, Recreation Area, RV/Boat Parking
Complex Features BBQ, Tennis Courts, Clubhouse/Rec Room, Exercise Room, Playground, Pool, Recreation Area, RV/Boat Parking
Roof Type Tile/Clay
Total Parking Spaces 8
Building
Lot Description Cul-De-Sac
Story 2
Lot Size Range 7500-10889 SF
Sewer Public Sewer
Water Meter on Property
Level or Stories 2 Story
Others
Ownership Fee Simple
Monthly Total Fees $120
Acceptable Financing Cash, Conventional, FHA
Listing Terms Cash, Conventional, FHA
Pets Description Yes
Read Less Info
Want to know what your home might be worth? Contact us for a FREE valuation!

Our team is ready to help you sell your home for the highest possible price ASAP

Bought with Tim Shepstone • Swell Property








