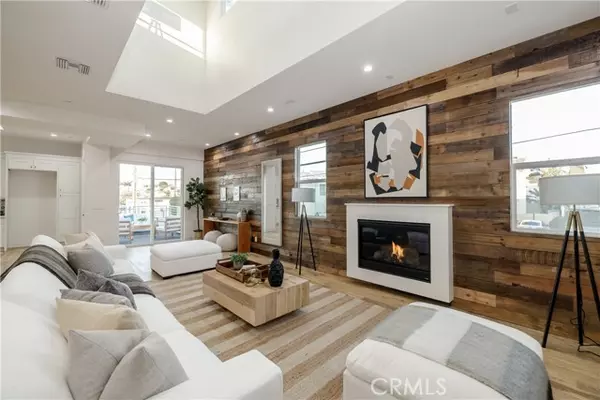$2,000,000
$1,899,999
5.3%For more information regarding the value of a property, please contact us for a free consultation.
4 Beds
6 Baths
2,916 SqFt
SOLD DATE : 02/15/2023
Key Details
Sold Price $2,000,000
Property Type Townhouse
Sub Type Townhome
Listing Status Sold
Purchase Type For Sale
Square Footage 2,916 sqft
Price per Sqft $685
MLS Listing ID SB23000659
Sold Date 02/15/23
Style Townhome
Bedrooms 4
Full Baths 5
Half Baths 1
Construction Status Turnkey
HOA Fees $100/mo
HOA Y/N Yes
Year Built 2022
Lot Size 7,500 Sqft
Acres 0.1722
Property Description
This Brand-New Construction end unit townhome showcases immaculate, quality craftsmanship and an expansive, nearly 3,000 square foot floor plan. This modern home harmoniously blends stunning architectural details, European hardwood floors, luxurious amenities, stylish fixtures and finishes with a warm inviting aesthetic. Entering on the first level, you find 3 serene bedrooms, decadent private baths, and well-appointed closet spaces. The second level reveals a tremendously unexpected vision. Metropolitan inspired architecture presents soaring ceilings, sun filled windows and a grand living space with a reclaimed wooden statement wall juxtaposed with a clean lined fireplace. The open and versatile floor plan further extends the interiors outdoors with an adjoining balcony and its own private, fenced backyard. The tastefully styled and highly functional gourmet kitchen has waterfall quartz counters, an appealing backsplash, high-end stainless-steel appliances and a peninsula with additional storage and convenient breakfast bar seating. The truly luscious master suite provides spa inspired amenities found in destination hotels. The dual vanities, relaxing soaking tub, replenishing shower features and the extraordinary walk-in closet are certain to impress. The spacious, third level loft is laden with possibilities. Imagine how ideal it would be as a home office, study center, additional family area, artists studio, fitness area, or a playroom. This floor also provides a private bath and another sunny adjoining balcony. This new home is in a wonderful neighborhood where prestig
This Brand-New Construction end unit townhome showcases immaculate, quality craftsmanship and an expansive, nearly 3,000 square foot floor plan. This modern home harmoniously blends stunning architectural details, European hardwood floors, luxurious amenities, stylish fixtures and finishes with a warm inviting aesthetic. Entering on the first level, you find 3 serene bedrooms, decadent private baths, and well-appointed closet spaces. The second level reveals a tremendously unexpected vision. Metropolitan inspired architecture presents soaring ceilings, sun filled windows and a grand living space with a reclaimed wooden statement wall juxtaposed with a clean lined fireplace. The open and versatile floor plan further extends the interiors outdoors with an adjoining balcony and its own private, fenced backyard. The tastefully styled and highly functional gourmet kitchen has waterfall quartz counters, an appealing backsplash, high-end stainless-steel appliances and a peninsula with additional storage and convenient breakfast bar seating. The truly luscious master suite provides spa inspired amenities found in destination hotels. The dual vanities, relaxing soaking tub, replenishing shower features and the extraordinary walk-in closet are certain to impress. The spacious, third level loft is laden with possibilities. Imagine how ideal it would be as a home office, study center, additional family area, artists studio, fitness area, or a playroom. This floor also provides a private bath and another sunny adjoining balcony. This new home is in a wonderful neighborhood where prestigious, award-winning schools, unifying community events, delightful sunsets, relaxing beach strolls, parks, acclaimed dining scenes and boutique shopping experiences are all included.
Location
State CA
County Los Angeles
Area Redondo Beach (90278)
Interior
Interior Features Balcony, Living Room Balcony, Recessed Lighting, Vacuum Central
Flooring Tile, Wood
Fireplaces Type FP in Family Room, FP in Master BR
Equipment Dishwasher, Microwave, Gas Range
Appliance Dishwasher, Microwave, Gas Range
Laundry Laundry Room
Exterior
Garage Direct Garage Access, Garage - Two Door
Garage Spaces 2.0
View Neighborhood
Total Parking Spaces 2
Building
Lot Description Curbs, Sidewalks
Lot Size Range 7500-10889 SF
Sewer Public Sewer
Water Public
Architectural Style Modern
Level or Stories 3 Story
Construction Status Turnkey
Others
Monthly Total Fees $8
Acceptable Financing Cash, Conventional, Cash To Existing Loan
Listing Terms Cash, Conventional, Cash To Existing Loan
Special Listing Condition Standard
Read Less Info
Want to know what your home might be worth? Contact us for a FREE valuation!

Our team is ready to help you sell your home for the highest possible price ASAP

Bought with Lisa Levin • Strand Hill Properties








