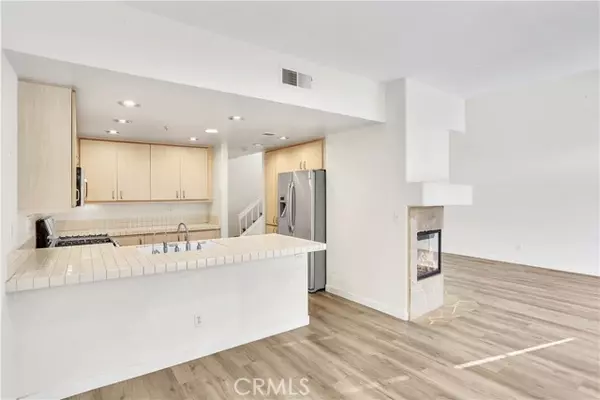$775,000
$799,000
3.0%For more information regarding the value of a property, please contact us for a free consultation.
2 Beds
3 Baths
1,547 SqFt
SOLD DATE : 02/15/2023
Key Details
Sold Price $775,000
Property Type Condo
Listing Status Sold
Purchase Type For Sale
Square Footage 1,547 sqft
Price per Sqft $500
MLS Listing ID OC23003947
Sold Date 02/15/23
Style All Other Attached
Bedrooms 2
Full Baths 2
Half Baths 1
HOA Fees $350/mo
HOA Y/N Yes
Year Built 1989
Property Description
209 Via Presa is an end-unit 1,547 sqft condo with two bedrooms, a spacious LOFT that can easily be converted into a 3rd bedroom, two and a half bathrooms, a two car attached direct access garage and AC. You'll immediately notice the 20ft ceilings upon entering your new home. Plenty of natural light is found throughout the home since it is an end-unit with an abundance of windows. Two sliding glass doors lead to your own wraparound backyard. The kitchen has plenty of storage as well as stainless steel appliances including a gas stove, microwave, dishwasher and fridge. Downstairs is a half bath for guests as well as a laundry closet with washer and dryer included. Beautiful laminate gray floors are found throughout the entire home, there is no carpet in this house. Upstairs, the loft can be used as an office or easily converted into a third bedroom. The master bedroom has vaulted ceilings, a ceiling fan, two mirrored closets, a gas fireplace, a balcony and an ensuite master bathroom. The master bathroom has a remodeled walk in shower and additional storage cabinets were also added. The guest bedroom has vaulted ceilings, a mirrored closet and a ceiling fan. Enjoy the SoCal weather in your own backyard with space to bbq and entertain. HOA features include an ocean view pool, spa and maintenance of common grounds. Nearby amenities include a LifeTime Fitness, hiking and biking trails as well as the Rancho San Clemente Sports Park with beach volleyball courts, basketball courts, playground and grassy fields.
209 Via Presa is an end-unit 1,547 sqft condo with two bedrooms, a spacious LOFT that can easily be converted into a 3rd bedroom, two and a half bathrooms, a two car attached direct access garage and AC. You'll immediately notice the 20ft ceilings upon entering your new home. Plenty of natural light is found throughout the home since it is an end-unit with an abundance of windows. Two sliding glass doors lead to your own wraparound backyard. The kitchen has plenty of storage as well as stainless steel appliances including a gas stove, microwave, dishwasher and fridge. Downstairs is a half bath for guests as well as a laundry closet with washer and dryer included. Beautiful laminate gray floors are found throughout the entire home, there is no carpet in this house. Upstairs, the loft can be used as an office or easily converted into a third bedroom. The master bedroom has vaulted ceilings, a ceiling fan, two mirrored closets, a gas fireplace, a balcony and an ensuite master bathroom. The master bathroom has a remodeled walk in shower and additional storage cabinets were also added. The guest bedroom has vaulted ceilings, a mirrored closet and a ceiling fan. Enjoy the SoCal weather in your own backyard with space to bbq and entertain. HOA features include an ocean view pool, spa and maintenance of common grounds. Nearby amenities include a LifeTime Fitness, hiking and biking trails as well as the Rancho San Clemente Sports Park with beach volleyball courts, basketball courts, playground and grassy fields.
Location
State CA
County Orange
Area Oc - San Clemente (92672)
Interior
Interior Features Balcony, Recessed Lighting, Two Story Ceilings
Cooling Central Forced Air
Flooring Laminate
Fireplaces Type FP in Living Room, FP in Master BR, Gas
Equipment Dishwasher, Disposal, Dryer, Microwave, Refrigerator, Washer, Gas Oven, Water Line to Refr, Gas Range
Appliance Dishwasher, Disposal, Dryer, Microwave, Refrigerator, Washer, Gas Oven, Water Line to Refr, Gas Range
Laundry Closet Full Sized, Inside
Exterior
Garage Direct Garage Access, Garage, Garage - Single Door
Garage Spaces 2.0
Fence Wood
Pool Below Ground, Association
Roof Type Spanish Tile
Total Parking Spaces 2
Building
Lot Description Curbs, Sidewalks
Story 2
Sewer Public Sewer
Water Public
Architectural Style Mediterranean/Spanish
Level or Stories 2 Story
Others
Monthly Total Fees $34
Acceptable Financing Cash, Cash To New Loan
Listing Terms Cash, Cash To New Loan
Special Listing Condition Standard
Read Less Info
Want to know what your home might be worth? Contact us for a FREE valuation!

Our team is ready to help you sell your home for the highest possible price ASAP

Bought with Siobhan Ulnick • Compass








