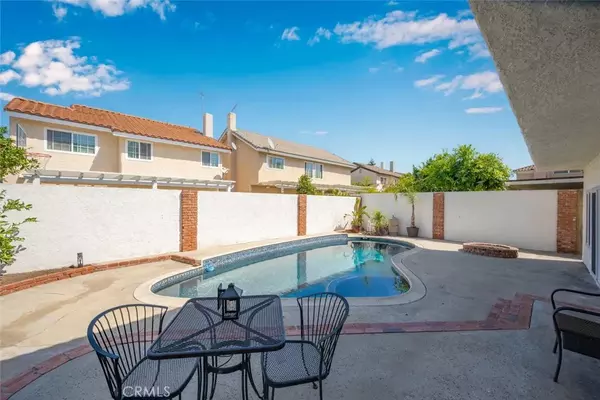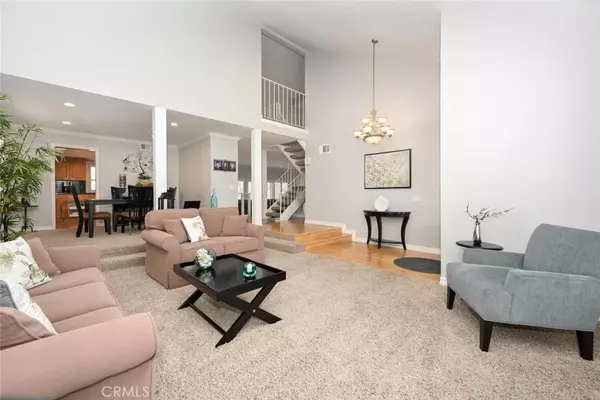$1,179,000
$1,179,000
For more information regarding the value of a property, please contact us for a free consultation.
4 Beds
2.5 Baths
2,535 SqFt
SOLD DATE : 02/14/2023
Key Details
Sold Price $1,179,000
Property Type Single Family Home
Sub Type Detached
Listing Status Sold
Purchase Type For Sale
Square Footage 2,535 sqft
Price per Sqft $465
Subdivision La Cuesta (Lacu)
MLS Listing ID OC22202246
Sold Date 02/14/23
Style Contemporary
Bedrooms 4
Full Baths 2
Half Baths 1
Year Built 1976
Property Sub-Type Detached
Property Description
Welcome home to La Cuesta tract in the city of La Palma. This pool home boasts attractive curb appeal and is nestled on a very desirable quiet cul-de-sac. As you enter the elegant entry door, you are greeted with high ceilings that immensely opens the living space. This 4-bedroom Crown Jewel has character throughout. Painted in a neutral color palette, your design is endless. Throughout the home are dual-pane windows accented with plantation shutters. Crown molding provides a finished and polished look. Two-spacious living areas as well as formal and everyday dining spaces. In the family room, the natural light from the large windows is adjusted by the plantation shutters. The family room also makes for cozy winters by the fireplace with built-in bookshelves on each side. The kitchen has the key ingredients! Elegant granite countertops and backsplash, numerous cabinets with easy access pull out shelving, stylish glass cabinetry, and a wet bar. Appliances include range, microwave, dishwasher, garbage disposal and stainless-steel sink. Recessed lighting, and large bay window overlooking the pool yard add to the appeal. Another component that makes this home a gem, are the 6-panel doors and double door entry to the master bedroom suite. Master bedroom has two-large closets upgraded with mirrored doors. Remodeled private master bathroom has luxurious wood vanity cabinetry and stone countertop, while a clear glass shower door highlights the tiled shower. Three additional bedrooms for your personal needs. A third full bathroom with shower in tub, is also remodeled in great taste.
Location
State CA
County Orange
Direction North of Crescent off of Moody, West on Malaga, left onto Partridge Circle.
Interior
Interior Features Copper Plumbing Full, Granite Counters, Recessed Lighting, Stone Counters
Heating Fireplace, Forced Air Unit
Flooring Carpet, Laminate, Tile
Fireplaces Type FP in Family Room, Gas
Fireplace No
Appliance Dishwasher, Disposal, Microwave, Gas Oven, Self Cleaning Oven, Water Line to Refr, Gas Range
Laundry Gas, Washer Hookup
Exterior
Parking Features Direct Garage Access, Garage, Garage - Single Door, Garage Door Opener
Garage Spaces 2.0
Fence Masonry, Excellent Condition, Stucco Wall, Vinyl
Pool Below Ground, Private
Utilities Available Cable Available, Electricity Connected, Natural Gas Connected, Phone Available, Sewer Connected, Water Connected
View Y/N Yes
Water Access Desc Public
View Neighborhood
Roof Type Tile/Clay
Porch Concrete
Total Parking Spaces 6
Building
Story 2
Sewer Public Sewer
Water Public
Level or Stories 2
Others
Special Listing Condition Standard
Read Less Info
Want to know what your home might be worth? Contact us for a FREE valuation!

Our team is ready to help you sell your home for the highest possible price ASAP

Bought with NON LISTED AGENT NON LISTED OFFICE








