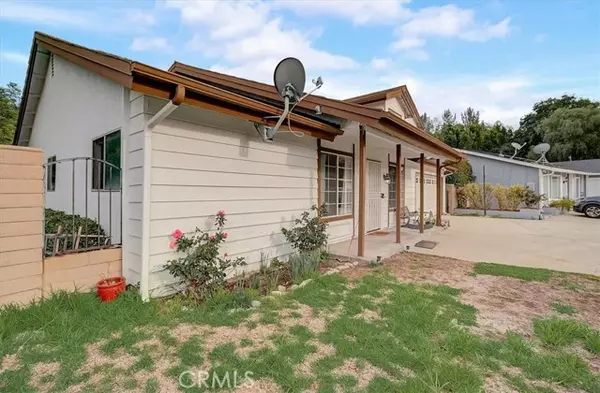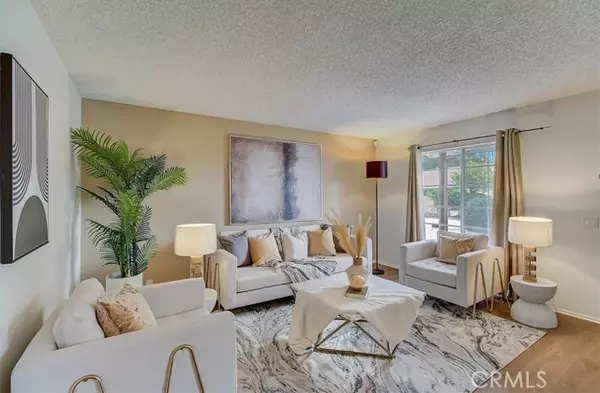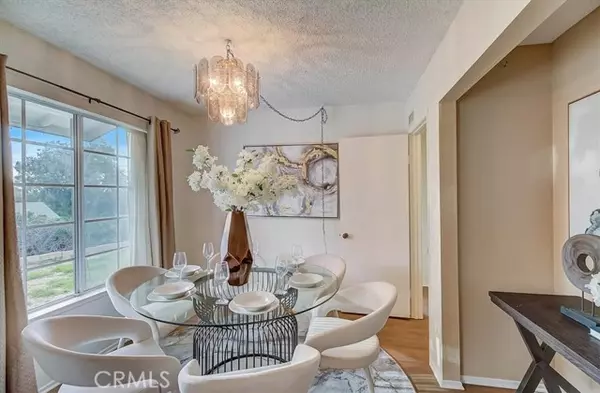$960,000
$980,000
2.0%For more information regarding the value of a property, please contact us for a free consultation.
4 Beds
3 Baths
2,028 SqFt
SOLD DATE : 02/14/2023
Key Details
Sold Price $960,000
Property Type Single Family Home
Sub Type Detached
Listing Status Sold
Purchase Type For Sale
Square Footage 2,028 sqft
Price per Sqft $473
MLS Listing ID PF23007441
Sold Date 02/14/23
Style Detached
Bedrooms 4
Full Baths 3
HOA Y/N No
Year Built 1977
Lot Size 0.480 Acres
Acres 0.4797
Property Description
The View! The Huge Lot! The Award-Winning Schools! This is a MUST SEE! This beautiful home is located on a hilltop and has exceptional city-light views overlooking the San Gabriel Valley. The spacious 20,909 sq.ft. lot has great potential to design your dream yard or build an AUD if permitted by the city. When you step inside, the separate family room opens up to the formal dining area. There is upgraded laminate flooring throughout most of the first floor, including the kitchen. The home features two master suites--the extra suite is perfect for the in-laws or adult children. The smaller master suite and two additional bedrooms are downstairs. Upstairs, you will find a larger primary suite with oversized windows, providing uninterrupted views of the mountains as well as plenty of natural light. It also has his & her vanities and walk-in closets to give everyone their space for toiletries. The front yard and driveway parking are ideal for RV parking. It's only a 2-minute drive or a 10-minute walk to the top-rated Diamond Bar High School. You'll be living close to nearby shops, restaurants, and a golf course with easy access to the 57 FWY, and only miles away from Mt. San Antonio College and Cal Poly Pomona. Come see for yourself and experience this amazing property!
The View! The Huge Lot! The Award-Winning Schools! This is a MUST SEE! This beautiful home is located on a hilltop and has exceptional city-light views overlooking the San Gabriel Valley. The spacious 20,909 sq.ft. lot has great potential to design your dream yard or build an AUD if permitted by the city. When you step inside, the separate family room opens up to the formal dining area. There is upgraded laminate flooring throughout most of the first floor, including the kitchen. The home features two master suites--the extra suite is perfect for the in-laws or adult children. The smaller master suite and two additional bedrooms are downstairs. Upstairs, you will find a larger primary suite with oversized windows, providing uninterrupted views of the mountains as well as plenty of natural light. It also has his & her vanities and walk-in closets to give everyone their space for toiletries. The front yard and driveway parking are ideal for RV parking. It's only a 2-minute drive or a 10-minute walk to the top-rated Diamond Bar High School. You'll be living close to nearby shops, restaurants, and a golf course with easy access to the 57 FWY, and only miles away from Mt. San Antonio College and Cal Poly Pomona. Come see for yourself and experience this amazing property!
Location
State CA
County Los Angeles
Area Diamond Bar (91765)
Zoning LCR1*
Interior
Interior Features Granite Counters
Cooling Central Forced Air
Flooring Carpet, Laminate
Equipment Dishwasher, Dryer, Microwave, Refrigerator, Washer, Water Softener, Electric Oven, Gas & Electric Range
Appliance Dishwasher, Dryer, Microwave, Refrigerator, Washer, Water Softener, Electric Oven, Gas & Electric Range
Laundry Garage
Exterior
Garage Garage
Garage Spaces 2.0
View Mountains/Hills, Neighborhood, Trees/Woods, City Lights
Total Parking Spaces 2
Building
Lot Description Sidewalks, Sprinklers In Rear
Story 2
Sewer Public Sewer
Water Public
Level or Stories 2 Story
Others
Monthly Total Fees $58
Acceptable Financing Cash, Conventional, Cash To New Loan
Listing Terms Cash, Conventional, Cash To New Loan
Special Listing Condition Standard
Read Less Info
Want to know what your home might be worth? Contact us for a FREE valuation!

Our team is ready to help you sell your home for the highest possible price ASAP

Bought with SUNNY LEE • CAPITAL FINANCIAL & INV.,INC.








