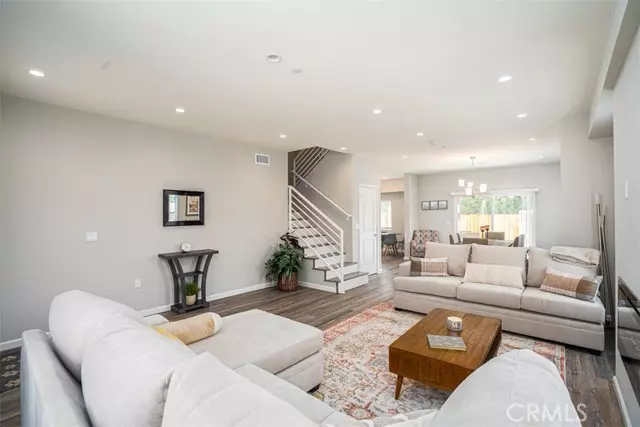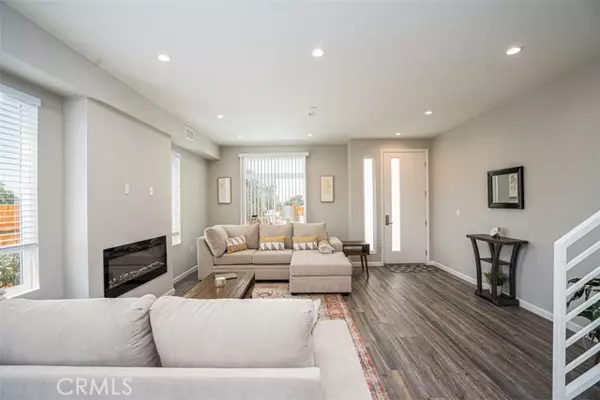$939,000
$939,000
For more information regarding the value of a property, please contact us for a free consultation.
4 Beds
4 Baths
2,485 SqFt
SOLD DATE : 02/14/2023
Key Details
Sold Price $939,000
Property Type Townhouse
Sub Type Townhome
Listing Status Sold
Purchase Type For Sale
Square Footage 2,485 sqft
Price per Sqft $377
MLS Listing ID GD23005558
Sold Date 02/14/23
Style Townhome
Bedrooms 4
Full Baths 3
Half Baths 1
HOA Fees $351/mo
HOA Y/N Yes
Year Built 2021
Lot Size 0.548 Acres
Acres 0.5485
Property Description
Brand New Home in gated community. Priced to sell. ONLY 2 UNITS REMAINING! This exceptional 8 unit complex has been meticulously-planned for maximum privacy with quality construction, high-end finishes with peaceful mountain views. Custom touches include high ceilings, beautiful wood-like tile floors (SPC), quartz counters, laundry chute, central air and heat, built-in displays and cabinets, and spacious private patios! The wide, open floor plans include color changing gas fireplace in the living room, dining area with sliders to the patio, modern kitchen with large breakfast area, stainless-steel farmhouse sink and appliances, high- end white cabinets, AND an adjacent half bath and large laundry room with sink. Washer/dryer included! (2,485 SF based on court records. Accurate measurement to be provided by the appraiser) The upstairs area has built-in storage, and a central bath shared by 2 bedrooms. The other 2 bedrooms are ensuite with generous closet space. Completely enclosed with redwood fencing and wrought-iron gates, the complex has an intercom entry for extra security. Additional amenities include 5 guest parking spaces, common BBQ/picnic area, cobblestone paver driveway, and easy access to freeways and shopping.
Brand New Home in gated community. Priced to sell. ONLY 2 UNITS REMAINING! This exceptional 8 unit complex has been meticulously-planned for maximum privacy with quality construction, high-end finishes with peaceful mountain views. Custom touches include high ceilings, beautiful wood-like tile floors (SPC), quartz counters, laundry chute, central air and heat, built-in displays and cabinets, and spacious private patios! The wide, open floor plans include color changing gas fireplace in the living room, dining area with sliders to the patio, modern kitchen with large breakfast area, stainless-steel farmhouse sink and appliances, high- end white cabinets, AND an adjacent half bath and large laundry room with sink. Washer/dryer included! (2,485 SF based on court records. Accurate measurement to be provided by the appraiser) The upstairs area has built-in storage, and a central bath shared by 2 bedrooms. The other 2 bedrooms are ensuite with generous closet space. Completely enclosed with redwood fencing and wrought-iron gates, the complex has an intercom entry for extra security. Additional amenities include 5 guest parking spaces, common BBQ/picnic area, cobblestone paver driveway, and easy access to freeways and shopping.
Location
State CA
County Los Angeles
Area Tujunga (91042)
Interior
Cooling Central Forced Air
Fireplaces Type Electric
Equipment Dryer, Washer
Appliance Dryer, Washer
Laundry Inside
Exterior
Garage Garage - Two Door
Garage Spaces 2.0
View Mountains/Hills
Total Parking Spaces 2
Building
Sewer Public Sewer
Water Public
Level or Stories 2 Story
Others
Monthly Total Fees $29
Acceptable Financing Cash, Cash To New Loan
Listing Terms Cash, Cash To New Loan
Special Listing Condition Standard
Read Less Info
Want to know what your home might be worth? Contact us for a FREE valuation!

Our team is ready to help you sell your home for the highest possible price ASAP

Bought with Allen Avedissian • Keller Williams R. E. Services








