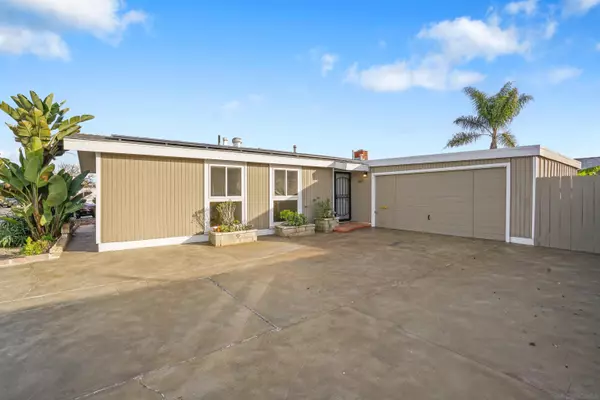$828,000
$788,000
5.1%For more information regarding the value of a property, please contact us for a free consultation.
3 Beds
2 Baths
1,056 SqFt
SOLD DATE : 02/14/2023
Key Details
Sold Price $828,000
Property Type Single Family Home
Sub Type Detached
Listing Status Sold
Purchase Type For Sale
Square Footage 1,056 sqft
Price per Sqft $784
Subdivision Serra Mesa
MLS Listing ID 230001325
Sold Date 02/14/23
Style Detached
Bedrooms 3
Full Baths 2
HOA Y/N No
Year Built 1958
Lot Size 5,100 Sqft
Acres 0.12
Property Description
QUINTESSENTIAL, HEART OF SAN DIEGO LIVING: 3 BED/2 BATH/2 CAR GARAGE, FRONT & BACK YARDS, UPDATED … ON THE SLEEPIEST NEIGHBORHOOD STREET (..WHILE STILL BEING TWO TURNS TO EVERYTHING.” WHAT WE LOVE: *A backyard where all your homeownership dreams come true: perched up on The Serra Mesa with a straight shot west into the sunset, privacy from your neighbors, established garden w/ raised boxes, 10 mature fruit trees & a garden shed. *Outdoor shower & patio cover both with custom Spanish tile *Gas fireplace *Updated kitchen, custom bathrooms, flooring, fixtures, finishes *Detached garage & driveway for guest parking
(WHAT WE LOVE, CONT.) Here's an (un)official list of all the upgrades and magic this home has already completed (Agents: check the documents section for the comprehensive list): Dragonfruit, Apple, Guanabana, Lime, Australian Finger Lime, Banana, Apricot, Lemon, Weeping Plum, Pomegranate Trees + Grape Vines. Garden w/ irrigation & artificial grass designed to not affect the real plants growing. Custom Spanish tiled outdoor shower, patio & cover. Fresh paint ('20), Updated Kitchen ('16), Remodeled both bathrooms & entire house re-piped ('14-'19), Tankless HWH ('19), “Wood look” tile floors ('18), Solar ('18), Triple-Pane windows ('13), New Electrical Panel + 220V's added ('13), blown in insulation and much more!
Location
State CA
County San Diego
Community Serra Mesa
Area San Diego (92123)
Zoning R-1:SINGLE
Rooms
Master Bedroom 13x9
Bedroom 2 11x9
Bedroom 3 8x9
Living Room 19x11
Dining Room 0
Kitchen 11x12
Interior
Interior Features Open Floor Plan
Heating Natural Gas
Flooring Tile
Fireplaces Number 1
Fireplaces Type FP in Living Room, Gas
Equipment Dishwasher, Dryer, Refrigerator, Solar Panels, Washer, Gas Stove, Gas Range
Appliance Dishwasher, Dryer, Refrigerator, Solar Panels, Washer, Gas Stove, Gas Range
Laundry Garage
Exterior
Exterior Feature Wood
Parking Features Attached
Garage Spaces 2.0
Fence Full, Wood
View Neighborhood
Roof Type Composition
Total Parking Spaces 4
Building
Lot Description Curbs, Public Street, Sidewalks, Street Paved, Landscaped
Story 1
Lot Size Range 4000-7499 SF
Sewer Sewer Connected
Water Meter on Property
Architectural Style Ranch
Level or Stories 1 Story
Others
Ownership Fee Simple
Acceptable Financing Cash, Conventional, FHA, VA
Listing Terms Cash, Conventional, FHA, VA
Read Less Info
Want to know what your home might be worth? Contact us for a FREE valuation!

Our team is ready to help you sell your home for the highest possible price ASAP

Bought with Valeria Medina • North Properties







