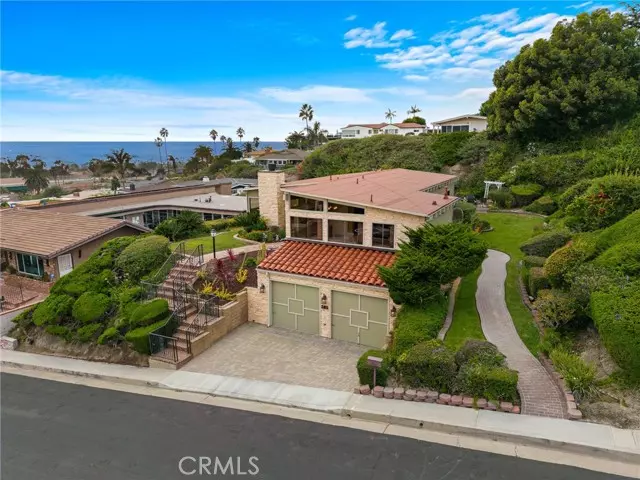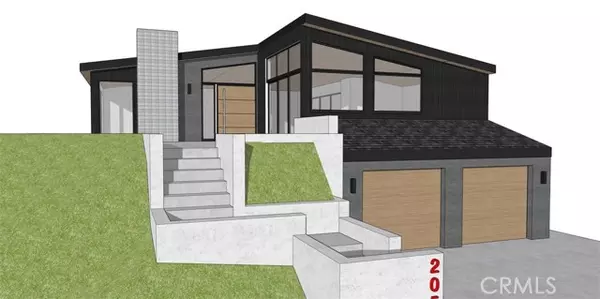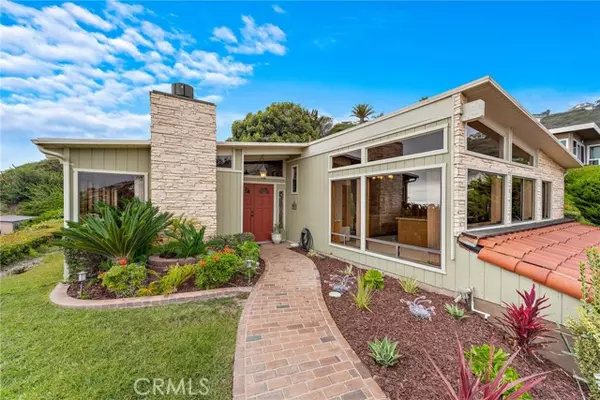$1,805,000
$1,795,000
0.6%For more information regarding the value of a property, please contact us for a free consultation.
2 Beds
4 Baths
1,780 SqFt
SOLD DATE : 02/14/2023
Key Details
Sold Price $1,805,000
Property Type Single Family Home
Sub Type Detached
Listing Status Sold
Purchase Type For Sale
Square Footage 1,780 sqft
Price per Sqft $1,014
MLS Listing ID OC23005696
Sold Date 02/14/23
Style Detached
Bedrooms 2
Full Baths 3
Half Baths 1
Construction Status Turnkey
HOA Y/N No
Year Built 1981
Lot Size 10,000 Sqft
Acres 0.2296
Property Description
Perched on one of southeast San Clementes premiere streets, this stylish mid-century home features a preserved and expansive ocean view. This is a special tract featuring all single level homes with major ocean views. The neighborhood has a feeling similar to Riviera District in the southwest. Very pristine inside and turnkey to its original 1981 construction, this home was meticulously built by the original owner front he ground up. New carpet has recently been added throughout to enhance the cozy coastal cabin-like interior. Vaulted wood-beamed ceilings adjoin fire-warmed living, dining and a huge ocean-view kitchen with large centered island and breakfast nook. Major ocean-views can be seen from almost every room inside the home and most of the exterior spaces. Sprawling grounds on a 10,000 sq. ft. lot create a magical and lush setting, very green and inviting with unmatched privacy. Opportunity for expansion with a small guest house or ADU, lap pool, patios and decks. The home includes two generous bedrooms (one being the primary suite with direct ocean view), an additional full/guest bathroom and powder bathroom servicing the main living areas. Very private and secluded on a quiet non-thoroughfare street with underground power lines, the home offers a two-car garage with 3/4 bathroom inside, laundry machines, and AC. A unique opportunity near great restaurants & cafes, bikable to world-class surf, walkable to the 2.5 mile beach trail, San Clemente Pier and San Clementes great beaches. *Plans / designs (conceptual only) for a future remodel / addition are included in th
Perched on one of southeast San Clementes premiere streets, this stylish mid-century home features a preserved and expansive ocean view. This is a special tract featuring all single level homes with major ocean views. The neighborhood has a feeling similar to Riviera District in the southwest. Very pristine inside and turnkey to its original 1981 construction, this home was meticulously built by the original owner front he ground up. New carpet has recently been added throughout to enhance the cozy coastal cabin-like interior. Vaulted wood-beamed ceilings adjoin fire-warmed living, dining and a huge ocean-view kitchen with large centered island and breakfast nook. Major ocean-views can be seen from almost every room inside the home and most of the exterior spaces. Sprawling grounds on a 10,000 sq. ft. lot create a magical and lush setting, very green and inviting with unmatched privacy. Opportunity for expansion with a small guest house or ADU, lap pool, patios and decks. The home includes two generous bedrooms (one being the primary suite with direct ocean view), an additional full/guest bathroom and powder bathroom servicing the main living areas. Very private and secluded on a quiet non-thoroughfare street with underground power lines, the home offers a two-car garage with 3/4 bathroom inside, laundry machines, and AC. A unique opportunity near great restaurants & cafes, bikable to world-class surf, walkable to the 2.5 mile beach trail, San Clemente Pier and San Clementes great beaches. *Plans / designs (conceptual only) for a future remodel / addition are included in the sale. Conceptual renderings are featured in the listing.
Location
State CA
County Orange
Area Oc - San Clemente (92672)
Interior
Interior Features Beamed Ceilings, Pantry, Partially Furnished, Tile Counters, Track Lighting, Phone System, Unfurnished
Heating Natural Gas
Cooling Central Forced Air
Flooring Carpet, Tile
Fireplaces Type FP in Living Room, Gas
Equipment Dishwasher, Disposal, Dryer, Refrigerator, Washer, Double Oven, Freezer, Gas Oven, Gas Stove, Self Cleaning Oven
Appliance Dishwasher, Disposal, Dryer, Refrigerator, Washer, Double Oven, Freezer, Gas Oven, Gas Stove, Self Cleaning Oven
Laundry Garage
Exterior
Exterior Feature Wood, Slump Block, Vertical Siding, Concrete
Garage Garage, Garage - Two Door
Garage Spaces 2.0
Fence Fair Condition, Wrought Iron, Wood
Utilities Available Cable Available, Electricity Connected, Natural Gas Connected, Phone Available, Underground Utilities, Sewer Connected, Water Connected
View Ocean, Panoramic, Water, Catalina, Neighborhood, City Lights
Roof Type Common Roof,Spanish Tile
Total Parking Spaces 4
Building
Lot Description Curbs, Sidewalks, Landscaped
Story 2
Lot Size Range 7500-10889 SF
Sewer Public Sewer
Water Public
Architectural Style Custom Built
Level or Stories 1 Story
Construction Status Turnkey
Others
Acceptable Financing Conventional, Submit
Listing Terms Conventional, Submit
Special Listing Condition Standard
Read Less Info
Want to know what your home might be worth? Contact us for a FREE valuation!

Our team is ready to help you sell your home for the highest possible price ASAP

Bought with Casey Kirkland • Coldwell Banker Realty








