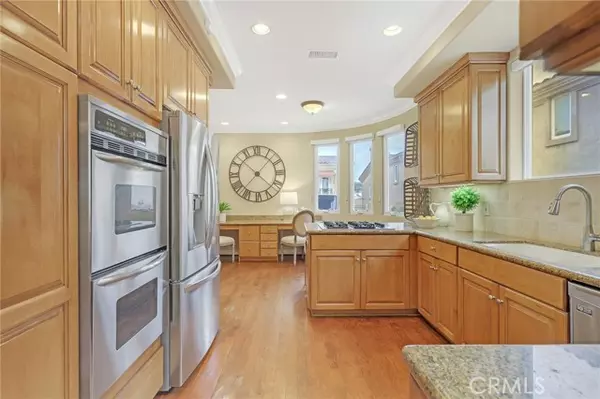$1,362,500
$1,389,000
1.9%For more information regarding the value of a property, please contact us for a free consultation.
4 Beds
3 Baths
2,453 SqFt
SOLD DATE : 02/14/2023
Key Details
Sold Price $1,362,500
Property Type Townhouse
Sub Type Townhome
Listing Status Sold
Purchase Type For Sale
Square Footage 2,453 sqft
Price per Sqft $555
MLS Listing ID SB22237181
Sold Date 02/14/23
Style Townhome
Bedrooms 4
Full Baths 2
Half Baths 1
HOA Y/N No
Year Built 2002
Lot Size 7,502 Sqft
Acres 0.1722
Property Description
NEW LOOK NEW PRICE!!! Beautiful front unit townhouse on a highly desirable tree-lined street. The lush landscaped front yard sets it back from the street allowing for privacy. With over 2400 square feet of living space that encompasses 4 large bedrooms, 2.5 baths, formal living and dining room, this feels more like a single family home. Bright open kitchen has natural wood cabinets, granite counters, stainless steel appliances, breakfast bar plus an office space with a large built-in desk. Sliding glass doors lead you to a sunny, landscaped patio perfect for your morning cup of coffee. All four bedrooms are spacious with high vaulted ceilings but the master is a true retreat. It includes a cozy fireplace, private balcony and an incredible walk-in closet with stunning wood built-ins. The master ensuite bath includes a jetted tub, dual sinks, glass enclosed shower, possessing a spa like feel. Additional highlights include a laundry room, attached 2 car garage ( and shared car port) unbelievable storage and very large drive that works as a sports court for kids. The only attachment to the back unit is the master closet and car port making it very private and quiet. Close to highly rated public schools, shops and restaurants, this home is not to be missed.
NEW LOOK NEW PRICE!!! Beautiful front unit townhouse on a highly desirable tree-lined street. The lush landscaped front yard sets it back from the street allowing for privacy. With over 2400 square feet of living space that encompasses 4 large bedrooms, 2.5 baths, formal living and dining room, this feels more like a single family home. Bright open kitchen has natural wood cabinets, granite counters, stainless steel appliances, breakfast bar plus an office space with a large built-in desk. Sliding glass doors lead you to a sunny, landscaped patio perfect for your morning cup of coffee. All four bedrooms are spacious with high vaulted ceilings but the master is a true retreat. It includes a cozy fireplace, private balcony and an incredible walk-in closet with stunning wood built-ins. The master ensuite bath includes a jetted tub, dual sinks, glass enclosed shower, possessing a spa like feel. Additional highlights include a laundry room, attached 2 car garage ( and shared car port) unbelievable storage and very large drive that works as a sports court for kids. The only attachment to the back unit is the master closet and car port making it very private and quiet. Close to highly rated public schools, shops and restaurants, this home is not to be missed.
Location
State CA
County Los Angeles
Area Redondo Beach (90278)
Zoning RBR-2
Interior
Interior Features Balcony, Bar, Stone Counters, Two Story Ceilings, Wet Bar
Flooring Carpet, Stone, Wood
Fireplaces Type FP in Family Room, FP in Master BR
Equipment Dishwasher, Dryer, Microwave, Refrigerator, Washer, Electric Oven, Gas Range
Appliance Dishwasher, Dryer, Microwave, Refrigerator, Washer, Electric Oven, Gas Range
Laundry Laundry Room
Exterior
Garage Direct Garage Access, Garage
Garage Spaces 2.0
Utilities Available Cable Connected, Electricity Available, Natural Gas Available, Water Available
View Neighborhood
Roof Type Tile/Clay
Total Parking Spaces 3
Building
Lot Description Curbs, Sidewalks
Story 2
Lot Size Range 7500-10889 SF
Sewer Public Sewer
Water Public
Level or Stories 2 Story
Others
Monthly Total Fees $75
Acceptable Financing Cash, Cash To New Loan
Listing Terms Cash, Cash To New Loan
Special Listing Condition Standard
Read Less Info
Want to know what your home might be worth? Contact us for a FREE valuation!

Our team is ready to help you sell your home for the highest possible price ASAP

Bought with Lisa Levin • Strand Hill Properties








