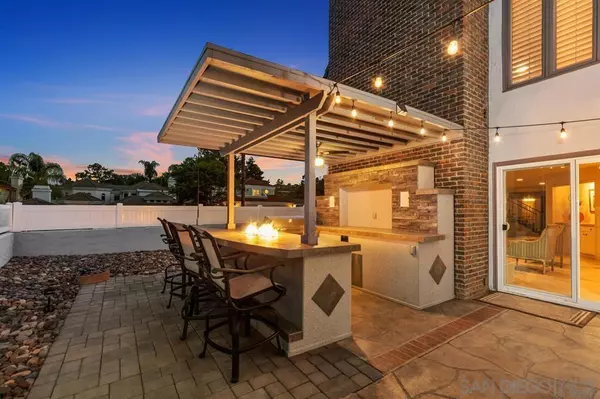$1,599,000
$1,599,000
For more information regarding the value of a property, please contact us for a free consultation.
4 Beds
3 Baths
3,143 SqFt
SOLD DATE : 02/13/2023
Key Details
Sold Price $1,599,000
Property Type Single Family Home
Sub Type Detached
Listing Status Sold
Purchase Type For Sale
Square Footage 3,143 sqft
Price per Sqft $508
Subdivision Rancho Bernardo
MLS Listing ID 230000203
Sold Date 02/13/23
Style Detached
Bedrooms 4
Full Baths 2
Half Baths 1
HOA Fees $270/mo
HOA Y/N Yes
Year Built 1986
Lot Size 9,048 Sqft
Property Description
***BEST VALUE*** Set behind gates in the highly coveted Fairway Pointe, this ultra-private and custom built Estate showcases ~3143 square feet of unparalleled luxury and exquisite design. The dramatic entrance welcomes you with soaring vaulted ceilings, a sweeping staircase, living room encased by glass sliding door allowing for seamless indoor/outdoor living. Enjoy resort-style backyard with a Romanian style gazebo, an outdoor bar/grill overlooking the mountains. On the second level, live lavishly in the primary suite with designated area for home-office and a private balcony with the views of Rancho Bernardo.Two other bedrooms also upstairs sharing a fully remodeled bathroom with marvelous view of the north. HOA dues cover membership to Bernardo Heights Community Center, gated complex and trash pickup.
Location
State CA
County San Diego
Community Rancho Bernardo
Area Rancho Bernardo (92128)
Building/Complex Name Fairway Pointe
Rooms
Family Room 20x18
Master Bedroom 20X26
Bedroom 2 14x13
Bedroom 3 18x15
Living Room 15X16
Dining Room 18x12
Kitchen 16x15
Interior
Heating Natural Gas
Cooling Central Forced Air
Fireplaces Number 2
Fireplaces Type FP in Living Room, FP in Master BR
Equipment Dishwasher, Disposal, Dryer, Garage Door Opener, Refrigerator, Washer, Barbecue, Built-In, Counter Top, Gas Cooking
Appliance Dishwasher, Disposal, Dryer, Garage Door Opener, Refrigerator, Washer, Barbecue, Built-In, Counter Top, Gas Cooking
Laundry Laundry Room
Exterior
Exterior Feature Stucco
Garage Attached
Garage Spaces 2.0
Fence Full
Pool Community/Common
Community Features BBQ, Tennis Courts, Clubhouse/Rec Room, Exercise Room, Gated Community, Playground, Pool, Recreation Area, Spa/Hot Tub
Complex Features BBQ, Tennis Courts, Clubhouse/Rec Room, Exercise Room, Gated Community, Playground, Pool, Recreation Area, Spa/Hot Tub
View City, Mountains/Hills
Roof Type Tile/Clay
Total Parking Spaces 2
Building
Story 2
Lot Size Range 7500-10889 SF
Sewer Sewer Connected
Water Meter on Property
Level or Stories 2 Story
Others
Ownership Fee Simple
Monthly Total Fees $270
Acceptable Financing Cash, Conventional, VA
Listing Terms Cash, Conventional, VA
Read Less Info
Want to know what your home might be worth? Contact us for a FREE valuation!

Our team is ready to help you sell your home for the highest possible price ASAP

Bought with Peter J Heines • Pacific Sotheby's Int'l Realty








