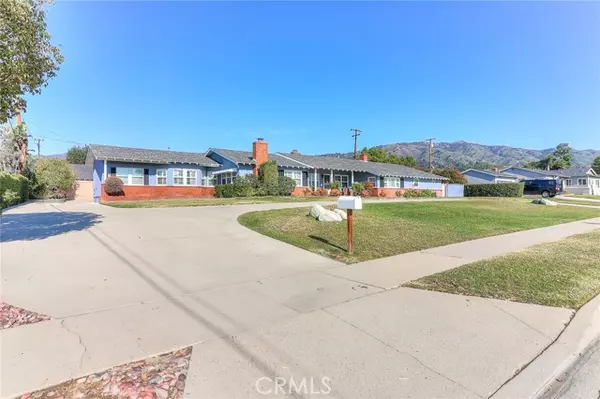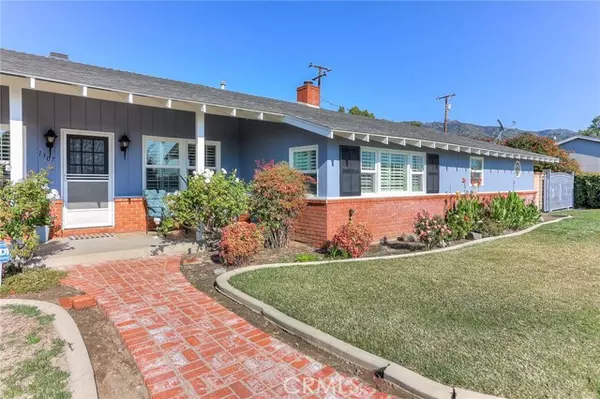$1,400,000
$1,498,000
6.5%For more information regarding the value of a property, please contact us for a free consultation.
4 Beds
4 Baths
3,356 SqFt
SOLD DATE : 02/10/2023
Key Details
Sold Price $1,400,000
Property Type Single Family Home
Sub Type Detached
Listing Status Sold
Purchase Type For Sale
Square Footage 3,356 sqft
Price per Sqft $417
MLS Listing ID CV22252583
Sold Date 02/10/23
Style Detached
Bedrooms 4
Full Baths 3
Half Baths 1
Construction Status Turnkey
HOA Y/N No
Year Built 1953
Lot Size 0.480 Acres
Acres 0.48
Property Description
Not many homes like this one! Come see this great Single-story home in North Glendora. As good as 2 on a lot if you are looking for In-Law/extended family living. Custom designed for relatives in mind. Four bedrooms, 4 baths total, could have a 5th bedroom if that's your need. Three fireplaces, 3356 sq ft of living space and all within close range to Sellers Elementary, Goddard Jr. High & Glendora High School. Custom, remodeled kitchen with granite counters & loads of cabinets. A cozy family room with lovely used brick fireplace & formal dining area. Plantation shutters throughout the home. The living room is so inviting with recessed lighting & a fireplace. Two sets of French doors open to a screened area, which is perfect for California living. This home features a private wing, all single story, includes its own kitchen, living area, large bedroom & bath. The other wing of the home has a large master bedroom with a walk-in closet & an office/nursery attached with sliding door that opens to a patio and the back yard, plus two more bedrooms. Two bathrooms are handicap accessible. The two-car detached garage & breeze way are very private for your hobbies. This home has a circular driveway & RV parking on a flat double lot, 20,925 sq ft. which you can park 20+vehicles. This home is charming & in great condition. Exterior of the home was painted in the last few months. Room for a pool you can design & room to build an ADU. Several mature fruit trees. Citrus College, APU, Mt Sac, Cal Poly Pomona & University of La Verne are close as well as great shopping and restaurants.
Not many homes like this one! Come see this great Single-story home in North Glendora. As good as 2 on a lot if you are looking for In-Law/extended family living. Custom designed for relatives in mind. Four bedrooms, 4 baths total, could have a 5th bedroom if that's your need. Three fireplaces, 3356 sq ft of living space and all within close range to Sellers Elementary, Goddard Jr. High & Glendora High School. Custom, remodeled kitchen with granite counters & loads of cabinets. A cozy family room with lovely used brick fireplace & formal dining area. Plantation shutters throughout the home. The living room is so inviting with recessed lighting & a fireplace. Two sets of French doors open to a screened area, which is perfect for California living. This home features a private wing, all single story, includes its own kitchen, living area, large bedroom & bath. The other wing of the home has a large master bedroom with a walk-in closet & an office/nursery attached with sliding door that opens to a patio and the back yard, plus two more bedrooms. Two bathrooms are handicap accessible. The two-car detached garage & breeze way are very private for your hobbies. This home has a circular driveway & RV parking on a flat double lot, 20,925 sq ft. which you can park 20+vehicles. This home is charming & in great condition. Exterior of the home was painted in the last few months. Room for a pool you can design & room to build an ADU. Several mature fruit trees. Citrus College, APU, Mt Sac, Cal Poly Pomona & University of La Verne are close as well as great shopping and restaurants.
Location
State CA
County Los Angeles
Area Glendora (91741)
Zoning GDE5
Interior
Cooling Central Forced Air, Gas, Dual
Flooring Carpet, Linoleum/Vinyl, Wood
Fireplaces Type FP in Family Room, FP in Living Room, FP in Master BR, Gas, Gas Starter
Equipment Dishwasher, Disposal, Microwave, Refrigerator
Appliance Dishwasher, Disposal, Microwave, Refrigerator
Laundry Inside
Exterior
Exterior Feature Stucco, Concrete, Frame
Parking Features Garage - Two Door, Garage Door Opener
Garage Spaces 2.0
Utilities Available Cable Available, Electricity Connected, Natural Gas Connected, Phone Available, Sewer Connected, Water Connected
View Mountains/Hills, Neighborhood
Roof Type Composition
Total Parking Spaces 23
Building
Lot Description Curbs, National Forest, Landscaped, Sprinklers In Front, Sprinklers In Rear
Story 1
Sewer Public Sewer
Water Public
Architectural Style Ranch
Level or Stories 1 Story
Construction Status Turnkey
Others
Acceptable Financing Cash, Conventional, FHA, Land Contract, VA
Listing Terms Cash, Conventional, FHA, Land Contract, VA
Read Less Info
Want to know what your home might be worth? Contact us for a FREE valuation!

Our team is ready to help you sell your home for the highest possible price ASAP

Bought with Caleb Hanson • KELLER WILLIAMS REALTY COLLEGE PARK







