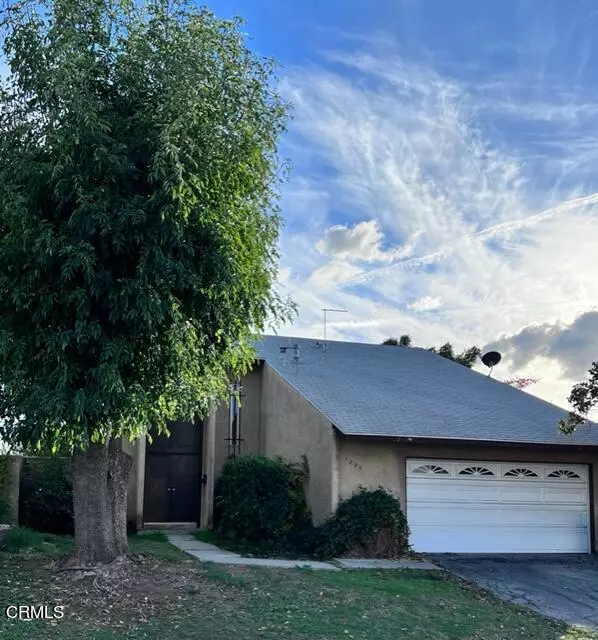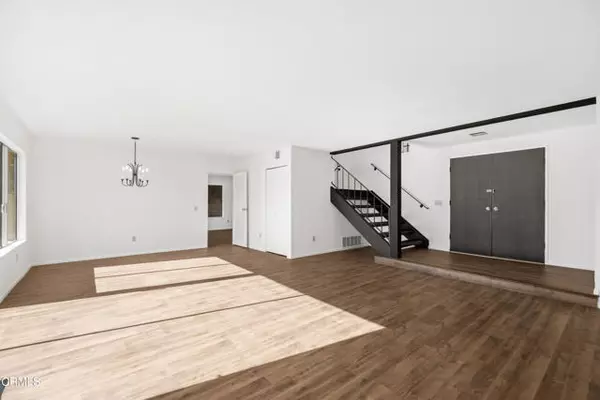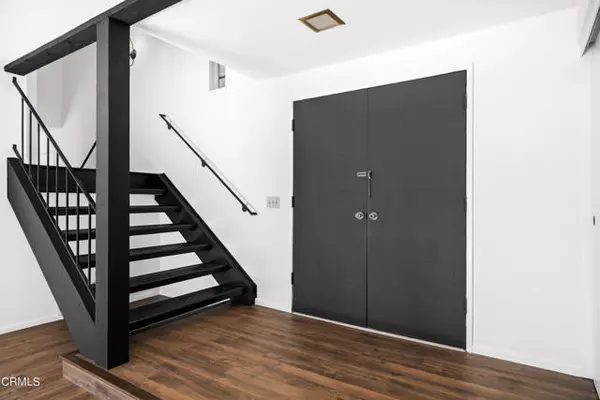$751,000
$749,550
0.2%For more information regarding the value of a property, please contact us for a free consultation.
4 Beds
3 Baths
1,853 SqFt
SOLD DATE : 02/10/2023
Key Details
Sold Price $751,000
Property Type Single Family Home
Sub Type Detached
Listing Status Sold
Purchase Type For Sale
Square Footage 1,853 sqft
Price per Sqft $405
MLS Listing ID P1-12194
Sold Date 02/10/23
Style Detached
Bedrooms 4
Full Baths 2
Half Baths 1
HOA Y/N No
Year Built 1969
Lot Size 6,159 Sqft
Acres 0.1414
Property Description
Endless potential! 4 Bed, 3 Bath 2-Story 1853 sq. ft. of living space, sprawling 6159 sq. ft. lot on quiet cul-de-sac offered by Original Owner. Built in 1969 with just the right touch of mid-century style, Seller's set the stage for your showcase to-be. Step through double doors intolarge, light-drenched Living Room w/ real brick fireplace. Glamorous Hollywood stairs beckon beneath sky-high ceilings, ascending to the bedrooms or separate, short flight down heads to the open Family Room/Kitchen combo & attached Garage.Dramatic black beams, original chandelier, sconce & stair railings retain the aura of the era & set off fresh, neutral paint. New flooring installed throughout & stairs are painted moody black, to keep or change as you wish, providing a basis for your personal color design palette. Ceilings are newly finished smooth and painted--no popcorn! Bathrooms boast new floors tiled in Italian porcelain & new commodes. Kitchen has handsome black iron chandelier, new garbage disposal & new stainless sink & faucet & new water line installed to stainless steel fridge. There's also newer Central Air and Heating to keep you comfortable all year.Did we mention the Wet Bar? A Madmen-style Martini party is calling! The original of-the-era features a snappy stainless sink & copious built-in cabinet space for your cocktail accoutrements to show off or conceal behind a louver sliding door. The Primary Bedroom's en suite has original shower, new shower head, original extra-long, mirrored vanity & newlyplumbed commode. All remaining generously sized bedrooms are superb for snoozing
Endless potential! 4 Bed, 3 Bath 2-Story 1853 sq. ft. of living space, sprawling 6159 sq. ft. lot on quiet cul-de-sac offered by Original Owner. Built in 1969 with just the right touch of mid-century style, Seller's set the stage for your showcase to-be. Step through double doors intolarge, light-drenched Living Room w/ real brick fireplace. Glamorous Hollywood stairs beckon beneath sky-high ceilings, ascending to the bedrooms or separate, short flight down heads to the open Family Room/Kitchen combo & attached Garage.Dramatic black beams, original chandelier, sconce & stair railings retain the aura of the era & set off fresh, neutral paint. New flooring installed throughout & stairs are painted moody black, to keep or change as you wish, providing a basis for your personal color design palette. Ceilings are newly finished smooth and painted--no popcorn! Bathrooms boast new floors tiled in Italian porcelain & new commodes. Kitchen has handsome black iron chandelier, new garbage disposal & new stainless sink & faucet & new water line installed to stainless steel fridge. There's also newer Central Air and Heating to keep you comfortable all year.Did we mention the Wet Bar? A Madmen-style Martini party is calling! The original of-the-era features a snappy stainless sink & copious built-in cabinet space for your cocktail accoutrements to show off or conceal behind a louver sliding door. The Primary Bedroom's en suite has original shower, new shower head, original extra-long, mirrored vanity & newlyplumbed commode. All remaining generously sized bedrooms are superb for snoozing or other excellent options: nursery, dedicated office, home gym area, craft room? You decide. The otherupstairs bath is equipped w/ tub & shower combo, new shower head & newly plumbed tub.Another 1/4 Bath downstairs accommodates a houseful of family or guests. Front Yard's mature trees provide shade & a sun-dappled garden. Vast, fabulous Back Yard awaits happyparties, play dates or precious pooches & is brimming with mature fruit trees: tangy lemon, luscious tangelo & sweet fig. All that land is a gardener's dream, ready for new growth to complement existing Cape Plumbago, Bougainvillea, flowering Blue Potato Bush & Grape Vines.Possibilities are endless for this large and beautiful abode. Whether you choose to keep it classic or prepare plans for preferred updating, this breathtaking blank canvas is home to your new era of happily ever after.
Location
State CA
County Los Angeles
Area West Covina (91792)
Interior
Interior Features 2 Staircases, Beamed Ceilings, Formica Counters, Laminate Counters, Pantry, Two Story Ceilings, Wet Bar, Unfurnished
Heating Natural Gas
Cooling Central Forced Air, Gas
Flooring Laminate, Tile
Fireplaces Type FP in Living Room, Gas
Equipment Dishwasher, Dryer, Microwave, Refrigerator, Washer, Electric Range, Water Line to Refr
Appliance Dishwasher, Dryer, Microwave, Refrigerator, Washer, Electric Range, Water Line to Refr
Laundry Garage
Exterior
Garage Spaces 2.0
Utilities Available Electricity Connected, Water Connected
View Neighborhood, Trees/Woods
Total Parking Spaces 2
Building
Lot Description Cul-De-Sac, Curbs, Sidewalks
Story 2
Lot Size Range 4000-7499 SF
Sewer Public Sewer
Water Public
Level or Stories 2 Story
Others
Acceptable Financing Cash, Conventional, Cash To New Loan
Listing Terms Cash, Conventional, Cash To New Loan
Special Listing Condition Standard
Read Less Info
Want to know what your home might be worth? Contact us for a FREE valuation!

Our team is ready to help you sell your home for the highest possible price ASAP

Bought with Rita Chang • R C Realty Corp.







