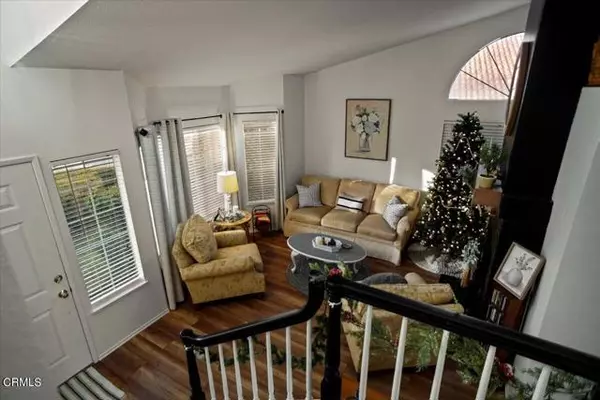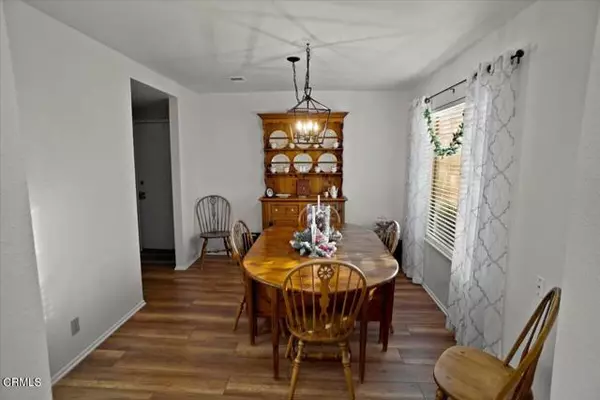$492,500
$492,500
For more information regarding the value of a property, please contact us for a free consultation.
4 Beds
3 Baths
1,770 SqFt
SOLD DATE : 02/10/2023
Key Details
Sold Price $492,500
Property Type Single Family Home
Sub Type Detached
Listing Status Sold
Purchase Type For Sale
Square Footage 1,770 sqft
Price per Sqft $278
MLS Listing ID P1-12140
Sold Date 02/10/23
Style Detached
Bedrooms 4
Full Baths 3
HOA Y/N No
Year Built 1990
Lot Size 6,958 Sqft
Acres 0.1597
Property Description
Welcome to this recently refreshed Modern Farmhouse. This upgraded 2 story, 4 bedroom, 2.5 bathroom home will delight you with lots of natural sunlight and its vaulted ceilings. The first floor has newer wood laminate floors throughout its flowing floor plan. The kitchen has been upgraded with newer stainless steel appliances and sink, newer countertops and painted cabinetry.Just off the kitchen is the family room where you will enjoy relaxing on a chilly night by the double sided fireplace. Enjoy entertaining your guests in the formal living room which is adjacent to the spacious formal dining room. All four of the generously sized bedrooms can be found on the second floor. The primary suite has vaulted ceilings and a gorgeous view of the city lights at night. Summer fun and BBQ's await you in the expansive, flat backyard complete with a patio cover. The two sheds provide extra storage for hobbies and holiday decor. Additionally, there is covered storage on both sides of the house which could also serve as a shaded dog run. Centrally located and zoned in the sought after Westside School District, this home has it all!
Welcome to this recently refreshed Modern Farmhouse. This upgraded 2 story, 4 bedroom, 2.5 bathroom home will delight you with lots of natural sunlight and its vaulted ceilings. The first floor has newer wood laminate floors throughout its flowing floor plan. The kitchen has been upgraded with newer stainless steel appliances and sink, newer countertops and painted cabinetry.Just off the kitchen is the family room where you will enjoy relaxing on a chilly night by the double sided fireplace. Enjoy entertaining your guests in the formal living room which is adjacent to the spacious formal dining room. All four of the generously sized bedrooms can be found on the second floor. The primary suite has vaulted ceilings and a gorgeous view of the city lights at night. Summer fun and BBQ's await you in the expansive, flat backyard complete with a patio cover. The two sheds provide extra storage for hobbies and holiday decor. Additionally, there is covered storage on both sides of the house which could also serve as a shaded dog run. Centrally located and zoned in the sought after Westside School District, this home has it all!
Location
State CA
County Los Angeles
Area Palmdale (93551)
Interior
Cooling Central Forced Air
Flooring Carpet, Laminate, Tile
Fireplaces Type FP in Family Room, FP in Living Room
Equipment Dishwasher, Microwave, Water Line to Refr
Appliance Dishwasher, Microwave, Water Line to Refr
Laundry Garage
Exterior
Exterior Feature Stucco
Garage Spaces 2.0
Fence Wood
Utilities Available Sewer Connected
View Mountains/Hills, City Lights
Roof Type Spanish Tile
Total Parking Spaces 2
Building
Lot Description Sidewalks
Story 2
Lot Size Range 4000-7499 SF
Sewer Sewer Paid
Water Public
Architectural Style Mediterranean/Spanish
Level or Stories 2 Story
Others
Acceptable Financing Cash, Conventional, FHA, Cash To New Loan
Listing Terms Cash, Conventional, FHA, Cash To New Loan
Special Listing Condition Standard
Read Less Info
Want to know what your home might be worth? Contact us for a FREE valuation!

Our team is ready to help you sell your home for the highest possible price ASAP

Bought with Alexander Trevino • TREVINO PROPERTIES, INC.








