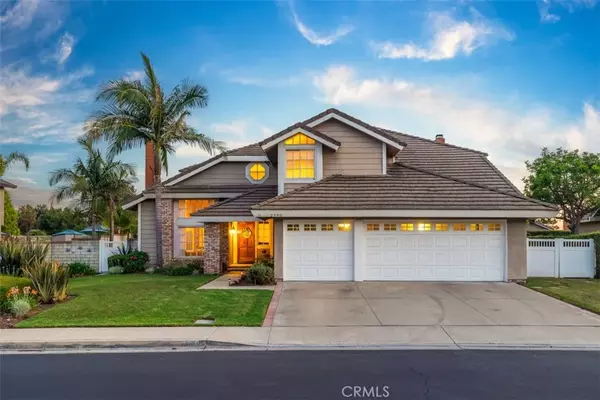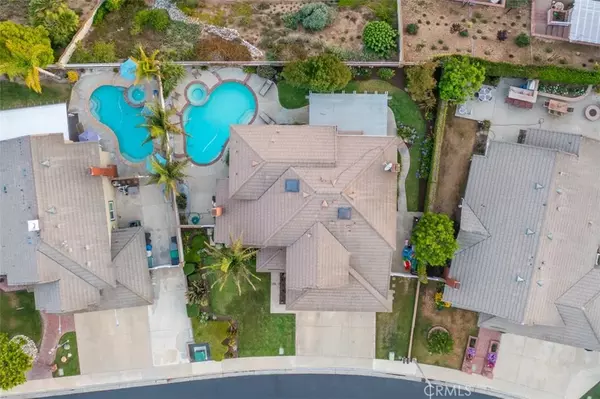$1,170,000
$1,159,800
0.9%For more information regarding the value of a property, please contact us for a free consultation.
5 Beds
3 Baths
2,746 SqFt
SOLD DATE : 02/10/2023
Key Details
Sold Price $1,170,000
Property Type Single Family Home
Sub Type Detached
Listing Status Sold
Purchase Type For Sale
Square Footage 2,746 sqft
Price per Sqft $426
MLS Listing ID CV22249403
Sold Date 02/10/23
Bedrooms 5
Full Baths 3
HOA Fees $185/mo
Year Built 1989
Property Sub-Type Detached
Property Description
BEAUTIFUL VIEW HOME WITH A POOL SITUATED ON A QUIET CUL-DE-SAC. Located in the Live Oak at Emerald Ridge gated community. Beautiful front curb appeal features landscaped grounds, a walkway with brick wrapped pillars, and a covered front porch. The front door opens to an entryway with versailles pattern travertine, vaulted ceilings, chandelier, and opens to the living and dining rooms. The living room offers a precast stone surround fireplace, wall moldings, vaulted ceilings, and a window overlooking the front yard. The formal dining room has a modern chandelier, crown molding, and French doors that open to the backyard and overlook the pool. The updated kitchen opens to the family room and features tiled flooring, granite countertops and backsplash, stainless steel and black appliances, an island with gas cooktop, pendant lighting, recessed lighting, crown molding, a sink overlooking the backyard, and a breakfast nook. The family room features carpeted flooring, a stacked stone fireplace with wood mantel, plantation shutters, crown molding, a wet bar, and French doors to the backyard. The main floor also offers a bedroom, bathroom, and laundry room with direct access to the attached three car garage. Upstairs leads to the primary bedroom with double entry doors offering vaulted ceilings, neighborhood and city views, and a primary bathroom. The primary bathroom features espresso cabinetry with stone countertops, dual sinks, a custom tiled walk-in shower with frameless glass enclosure, a separate soaking tub, and a walk-in closet with custom closet organizers. Two additional
Location
State CA
County Los Angeles
Zoning LCA12*
Direction Shemiran through gated entry, left on Falconberg
Interior
Interior Features Copper Plumbing Full, Granite Counters, Recessed Lighting, Wet Bar
Heating Forced Air Unit
Cooling Central Forced Air
Flooring Carpet, Tile, Wood
Fireplaces Type FP in Family Room, FP in Living Room, Gas
Fireplace No
Appliance Dishwasher, Disposal, Microwave, Convection Oven, Double Oven, Gas Stove, Water Line to Refr
Exterior
Parking Features Direct Garage Access, Garage, Garage Door Opener
Garage Spaces 3.0
Pool Below Ground, Private, Gunite
Utilities Available Electricity Connected, Natural Gas Connected, Sewer Connected, Water Connected
Amenities Available Controlled Access
View Y/N Yes
Water Access Desc Public
View Mountains/Hills, Peek-A-Boo
Roof Type Tile/Clay
Porch Concrete
Total Parking Spaces 3
Building
Story 2
Sewer Public Sewer
Water Public
Level or Stories 2
Others
HOA Name La Verne Live Oak HOA
Senior Community No
Acceptable Financing Cash, Conventional, Cash To New Loan, Submit
Listing Terms Cash, Conventional, Cash To New Loan, Submit
Special Listing Condition Standard
Read Less Info
Want to know what your home might be worth? Contact us for a FREE valuation!

Our team is ready to help you sell your home for the highest possible price ASAP

Bought with Nicholas Abbadessa RE/MAX MASTERS REALTY








