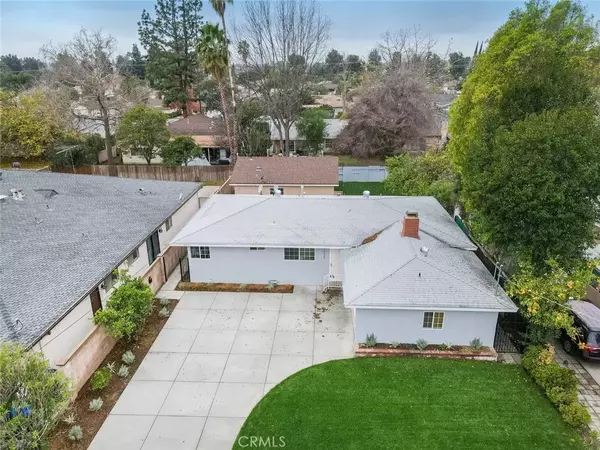$1,100,000
$1,100,000
For more information regarding the value of a property, please contact us for a free consultation.
5 Beds
3 Baths
2,040 SqFt
SOLD DATE : 02/10/2023
Key Details
Sold Price $1,100,000
Property Type Single Family Home
Sub Type Detached
Listing Status Sold
Purchase Type For Sale
Square Footage 2,040 sqft
Price per Sqft $539
MLS Listing ID GD23001213
Sold Date 02/10/23
Bedrooms 5
Full Baths 3
Year Built 1954
Property Sub-Type Detached
Property Description
Situated on a quiet cul-de-sac street in Reseda, find this charming home featuring a back unit (2 bedroom ADU) and the potential of a junior ADU (ready to issue permits for owner-user - read below) with great income potential! The property greets you with attractive curb appeal consisting of a lush lawn, neat landscaping, and a large, 4-car driveway. As you enter this 3-bedroom, 2-bathroom home, you will find a spacious 1,400-sqft floorplan that begins with a stunning formal living room complete with a cozy brick fireplace, and hardwood flooring and recessed lighting that carry throughout the home. Move on to the dining area that sits in front of beautiful French doors accessing the back patio, and conveniently connects with the kitchen. Enjoy cooking in the bright kitchen equipped with a walk-in pantry, granite countertops, beautiful wood cabinets, stainless-steel appliances, and a breakfast bar where you can add more seating. An individual laundry room offers convenient washing and additional storage space. Bedrooms are good-sized and bright with the primary having a private bathroom offering a large vanity and modern shower. Enjoy the outdoors in your beautiful backyard with a green lawn, open patio, and citrus tree. The property has a back unit that shares the yard, and can be accessed from a side path/gate. It features 2 bedrooms, 1 bathroom, and 640-sqft of living space. The unit has been well-designed with an open floorplan, tile and wood flooring, recessed lighting, storage space, and a kitchen providing stainless-steel appliances, granite countertops and wood cabin
Location
State CA
County Los Angeles
Zoning LAR1
Direction From I-405 S; take exit 68/Roscoe Blvd; turn right onto Roscoe Blvd; turn left onto Louise Ave; turn right onto Saticoy St; turn left onto Garden Grove Ave; turn left onto Cohasset St; continue onto Chimineas Ave (property on left)
Interior
Interior Features Granite Counters, Recessed Lighting
Heating Forced Air Unit
Cooling Central Forced Air
Flooring Tile, Wood
Fireplaces Type FP in Living Room
Fireplace No
Appliance Dishwasher, Gas Range
Exterior
Parking Features Converted
Fence Wood
View Y/N Yes
Water Access Desc Public
Porch Patio, Patio Open
Building
Sewer Public Sewer
Water Public
Others
Senior Community No
Acceptable Financing Cash, Conventional, Cash To New Loan
Listing Terms Cash, Conventional, Cash To New Loan
Special Listing Condition Standard
Read Less Info
Want to know what your home might be worth? Contact us for a FREE valuation!

Our team is ready to help you sell your home for the highest possible price ASAP

Bought with Nick Khachian JohnHart Real Estate








