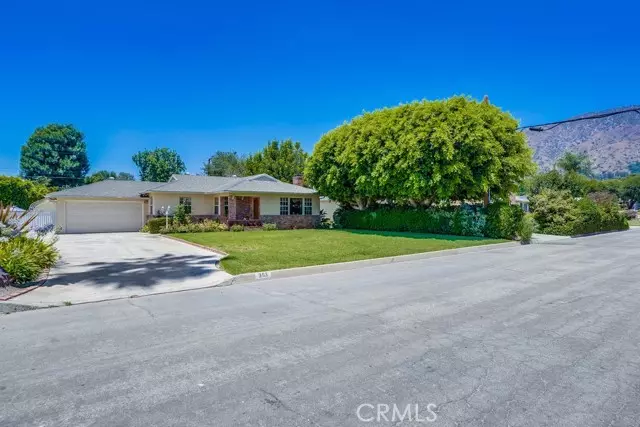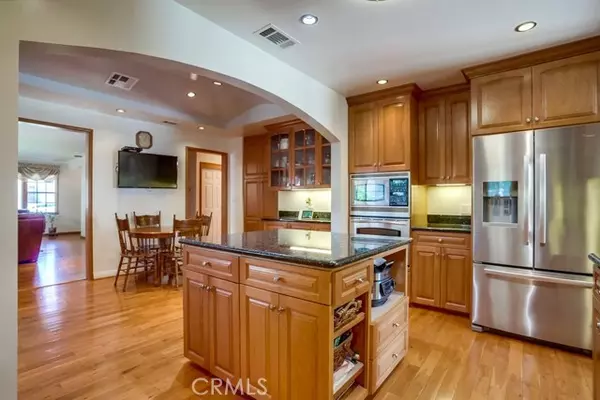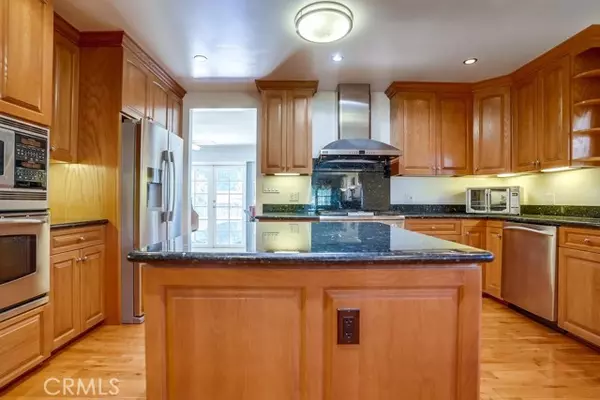$1,000,000
$1,025,000
2.4%For more information regarding the value of a property, please contact us for a free consultation.
3 Beds
3 Baths
2,406 SqFt
SOLD DATE : 02/09/2023
Key Details
Sold Price $1,000,000
Property Type Single Family Home
Sub Type Detached
Listing Status Sold
Purchase Type For Sale
Square Footage 2,406 sqft
Price per Sqft $415
MLS Listing ID PW22144840
Sold Date 02/09/23
Style Detached
Bedrooms 3
Full Baths 3
Construction Status Additions/Alterations,Building Permit,Turnkey
HOA Y/N No
Year Built 1953
Lot Size 9,905 Sqft
Acres 0.2274
Property Description
Major Price reduction!!! One of the prime areas in all of Southern Cal! This beautiful 3 bedroom 3 bath home near Glendora foothills boast rich real wood flooring and wood door frames throughout! Home has a great use of space with a masters bedroom that is an oasis, with a large private bathroom with jacuzzi tub on it's own side of the property for additional privacy. Home has 2 separate AC & Heating units, ceiling fans and recessed lighting throughout. The roof was replaced less than 6 years ago with attic fans for more efficiency. The breathtaking kitchen has built-in GE Monogram appliances in the custom chef style eat-in kitchen with high quality wood cabinets. There is a formal dinning room and a bonus room that has French doors that open out to the large backyard that has space for an ADU! RV parking and drive thru garage into the large back yard that still has ample yard space with grass and fruit trees.(Lemons, Dragon fruit and Persimmons). Home is in one of the safest communities in an ideal location on a Cul-de-sac street. We could continue on, however you must see to appreciate the true beauty of the home and location!!!
Major Price reduction!!! One of the prime areas in all of Southern Cal! This beautiful 3 bedroom 3 bath home near Glendora foothills boast rich real wood flooring and wood door frames throughout! Home has a great use of space with a masters bedroom that is an oasis, with a large private bathroom with jacuzzi tub on it's own side of the property for additional privacy. Home has 2 separate AC & Heating units, ceiling fans and recessed lighting throughout. The roof was replaced less than 6 years ago with attic fans for more efficiency. The breathtaking kitchen has built-in GE Monogram appliances in the custom chef style eat-in kitchen with high quality wood cabinets. There is a formal dinning room and a bonus room that has French doors that open out to the large backyard that has space for an ADU! RV parking and drive thru garage into the large back yard that still has ample yard space with grass and fruit trees.(Lemons, Dragon fruit and Persimmons). Home is in one of the safest communities in an ideal location on a Cul-de-sac street. We could continue on, however you must see to appreciate the true beauty of the home and location!!!
Location
State CA
County Los Angeles
Area Glendora (91741)
Zoning GDE4
Interior
Interior Features Dry Bar, Granite Counters, Recessed Lighting
Cooling Central Forced Air
Flooring Wood, Other/Remarks
Fireplaces Type FP in Living Room, Gas, Gas Starter
Equipment Dishwasher, Disposal, Refrigerator, Double Oven, Gas Oven, Gas Stove, Self Cleaning Oven
Appliance Dishwasher, Disposal, Refrigerator, Double Oven, Gas Oven, Gas Stove, Self Cleaning Oven
Laundry Garage
Exterior
Exterior Feature Brick, Stucco
Parking Features Direct Garage Access, Garage, Garage Door Opener
Garage Spaces 2.0
Fence Privacy, Chain Link, Wood
View Mountains/Hills, Neighborhood
Roof Type Composition
Total Parking Spaces 2
Building
Lot Description Curbs
Story 1
Lot Size Range 7500-10889 SF
Sewer Public Sewer
Water Public
Level or Stories 1 Story
Construction Status Additions/Alterations,Building Permit,Turnkey
Others
Acceptable Financing Cash, Conventional, FHA, VA
Listing Terms Cash, Conventional, FHA, VA
Special Listing Condition Standard
Read Less Info
Want to know what your home might be worth? Contact us for a FREE valuation!

Our team is ready to help you sell your home for the highest possible price ASAP

Bought with Zhongmin Su • Universal Elite Inc.






