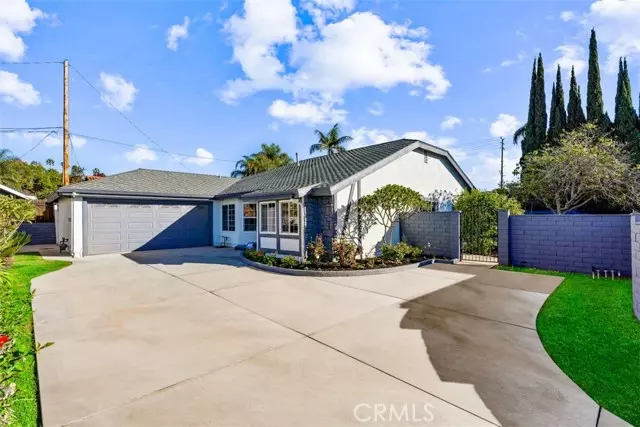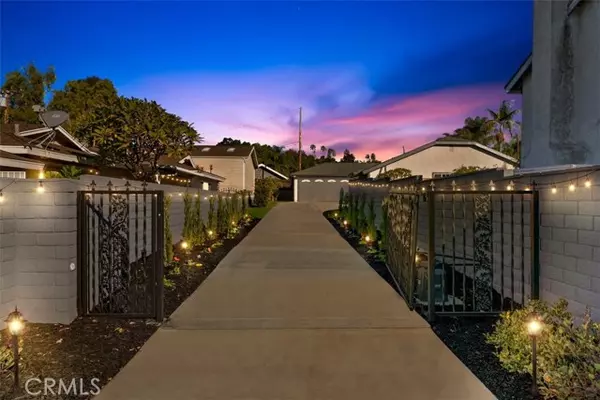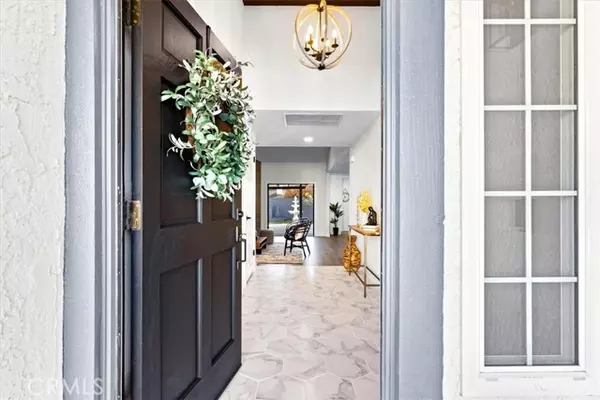$1,155,000
$1,165,000
0.9%For more information regarding the value of a property, please contact us for a free consultation.
4 Beds
2 Baths
2,031 SqFt
SOLD DATE : 02/08/2023
Key Details
Sold Price $1,155,000
Property Type Single Family Home
Sub Type Detached
Listing Status Sold
Purchase Type For Sale
Square Footage 2,031 sqft
Price per Sqft $568
MLS Listing ID PW22249571
Sold Date 02/08/23
Style Detached
Bedrooms 4
Full Baths 2
Construction Status Additions/Alterations,Building Permit,Repairs Cosmetic,Repairs Major,Turnkey,Updated/Remodeled
HOA Y/N No
Year Built 1981
Lot Size 8,240 Sqft
Acres 0.1892
Property Description
VIRTUAL TOUR IS AVAILABLE, Click on 360 link to view!! This gorgeous home is located in a desirable neighborhood in North La Habra, this ranch-style home featuring 4 bedrooms and 2 full bathrooms has been COMPLETELEY remodeled. Automatic gates remotely open to a lengthy driveway which has been newly landscaped and provides plenty of parking and storing potential allowing this single-story home to be situated afar back from the street allowing extra privacy. Upon entering the home, you are welcomed by an open floor plan concept with luxury light toned modern vinyl flooring throughout, new designer paint, entryway chandelier and designer wood paneling on entry ceiling. The spacious living room with cathedral ceiling has a modern fireplace with a floor to ceiling tile design. The open chef's kitchen includes contemporary cabinets, high-end stainless steel appliances, a large island with modern quartz counter tops, designer pendant lighting, and extra cabinets under kitchen window with custom bench for additional storage. The master suite features a large picture window, His & Hers closets for added closet space along with recessed lighting. Master suite bathroom offers an oversized dual vanity custom cabinetry with modern sinks & faucets, luxury Hotel style vanity touch-tone mirror with anti-fog and dimmed lighting capability, huge walk-in shower with luxury tile and spa grade shower hardware & body spray handle with floor to ceiling custom towel/linen cabinets for extra storage. All bedrooms and living room have television wall outlets for convenient mounting. The home is com
VIRTUAL TOUR IS AVAILABLE, Click on 360 link to view!! This gorgeous home is located in a desirable neighborhood in North La Habra, this ranch-style home featuring 4 bedrooms and 2 full bathrooms has been COMPLETELEY remodeled. Automatic gates remotely open to a lengthy driveway which has been newly landscaped and provides plenty of parking and storing potential allowing this single-story home to be situated afar back from the street allowing extra privacy. Upon entering the home, you are welcomed by an open floor plan concept with luxury light toned modern vinyl flooring throughout, new designer paint, entryway chandelier and designer wood paneling on entry ceiling. The spacious living room with cathedral ceiling has a modern fireplace with a floor to ceiling tile design. The open chef's kitchen includes contemporary cabinets, high-end stainless steel appliances, a large island with modern quartz counter tops, designer pendant lighting, and extra cabinets under kitchen window with custom bench for additional storage. The master suite features a large picture window, His & Hers closets for added closet space along with recessed lighting. Master suite bathroom offers an oversized dual vanity custom cabinetry with modern sinks & faucets, luxury Hotel style vanity touch-tone mirror with anti-fog and dimmed lighting capability, huge walk-in shower with luxury tile and spa grade shower hardware & body spray handle with floor to ceiling custom towel/linen cabinets for extra storage. All bedrooms and living room have television wall outlets for convenient mounting. The home is complete with a separate private laundry room with new brand-name washer & dryer and beautiful modern backsplash. The spacious backyard features a large, covered patio, new paint on perimeter walls, built in BBQ grill, water fountain and coach accent lighting to highlight this peaceful private oasis! **** Click on supplements for a complete list of upgrades ****
Location
State CA
County Orange
Area Oc - La Habra (90631)
Interior
Interior Features Recessed Lighting
Heating Natural Gas
Cooling Central Forced Air
Flooring Linoleum/Vinyl
Fireplaces Type FP in Family Room
Equipment Dishwasher, Dryer, Microwave, Refrigerator, Washer, Gas & Electric Range, Gas Oven, Gas Stove, Self Cleaning Oven, Gas Range
Appliance Dishwasher, Dryer, Microwave, Refrigerator, Washer, Gas & Electric Range, Gas Oven, Gas Stove, Self Cleaning Oven, Gas Range
Laundry Laundry Room, Inside
Exterior
Exterior Feature Concrete
Garage Direct Garage Access, Garage, Garage Door Opener
Garage Spaces 2.0
Fence Good Condition, Wrought Iron
Utilities Available Cable Available, Electricity Available, Electricity Connected, Natural Gas Available, Natural Gas Connected, Sewer Available, Water Available, Sewer Connected, Water Connected
Roof Type Flat Tile
Total Parking Spaces 2
Building
Lot Description Curbs, Sidewalks
Story 1
Lot Size Range 7500-10889 SF
Sewer Public Sewer
Water Public
Architectural Style Ranch
Level or Stories 1 Story
Construction Status Additions/Alterations,Building Permit,Repairs Cosmetic,Repairs Major,Turnkey,Updated/Remodeled
Others
Monthly Total Fees $30
Acceptable Financing Cash, Conventional, Exchange, FHA, Cash To Existing Loan, Cash To New Loan
Listing Terms Cash, Conventional, Exchange, FHA, Cash To Existing Loan, Cash To New Loan
Special Listing Condition Standard
Read Less Info
Want to know what your home might be worth? Contact us for a FREE valuation!

Our team is ready to help you sell your home for the highest possible price ASAP

Bought with Michelle Kim • Keller Williams Realty








