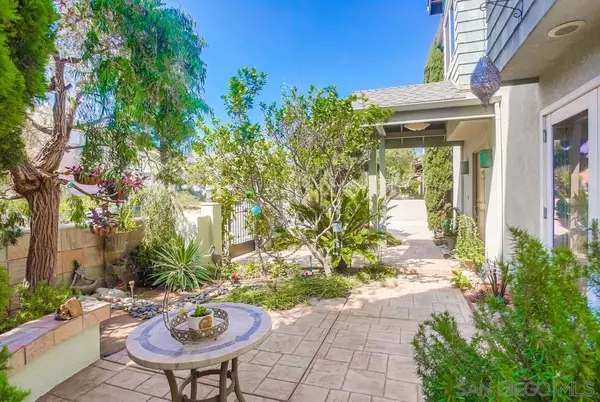$2,025,000
$2,099,000
3.5%For more information regarding the value of a property, please contact us for a free consultation.
4 Beds
4 Baths
2,564 SqFt
SOLD DATE : 02/01/2023
Key Details
Sold Price $2,025,000
Property Type Single Family Home
Sub Type Detached
Listing Status Sold
Purchase Type For Sale
Square Footage 2,564 sqft
Price per Sqft $789
Subdivision Del Mar
MLS Listing ID 220023723
Sold Date 02/01/23
Style Detached
Bedrooms 4
Full Baths 3
Half Baths 1
HOA Y/N No
Year Built 1998
Lot Size 6,000 Sqft
Acres 0.14
Property Description
This home boasts panoramic views across Carmel Valley out to Black Mountain and beyond. Walk to the ocean plus hike through the beautiful Torrey Pines Reserve just steps away. Dual master bedrooms, each with a spacious ensuite bath. The primary bedroom includes a balcony, vaulted ceilings, a wet bar with built-in wine refrigerator and a spa tub in the bath, as well as a large wardrobe closet. Large deck with outdoor kitchen - great for entertaining. Updated kitchen with high end appliances and a spacious pantry plus bonus storage room. Charming enclosed front yard providing extra outdoor living space. Fully owned large rooftop solar panels plus EV charger in the garage. Giant walk-around attic for storage or potential bonus room. Travertine and hardwood flooring throughout. Close to top notch schools. Private cul-de-sac location with easy access to the highway, beaches, Del Mar village and shops/restaurants in Carmel Valley.
Location
State CA
County San Diego
Community Del Mar
Area Del Mar (92014)
Zoning R-1:SINGLE
Rooms
Family Room *
Master Bedroom 19x14
Bedroom 2 15x14
Bedroom 3 15x11
Bedroom 4 10x11
Living Room 13x17
Dining Room 15x11
Kitchen 14x14
Interior
Interior Features Kitchen Island, Shower
Heating Natural Gas
Flooring Tile
Fireplaces Number 1
Fireplaces Type FP in Living Room, FP in Master BR
Equipment Dishwasher, Dryer, Range/Oven, Refrigerator, Solar Panels, Washer, Barbecue
Appliance Dishwasher, Dryer, Range/Oven, Refrigerator, Solar Panels, Washer, Barbecue
Laundry Closet Full Sized
Exterior
Exterior Feature Stucco
Parking Features Attached, Garage
Garage Spaces 2.0
Fence Full
Utilities Available Cable Connected, Sewer Connected, Water Connected
View Evening Lights, Mountains/Hills, Panoramic, Valley/Canyon
Roof Type Composition
Total Parking Spaces 4
Building
Lot Description Cul-De-Sac
Story 2
Lot Size Range 4000-7499 SF
Sewer Sewer Connected
Water Meter on Property
Level or Stories 2 Story
Others
Ownership Fee Simple
Acceptable Financing Cal Vet, Cash, Conventional, FHA
Listing Terms Cal Vet, Cash, Conventional, FHA
Pets Allowed Yes
Read Less Info
Want to know what your home might be worth? Contact us for a FREE valuation!

Our team is ready to help you sell your home for the highest possible price ASAP

Bought with Lisa J Duncan-Hadzicki • RE/MAX Connections







