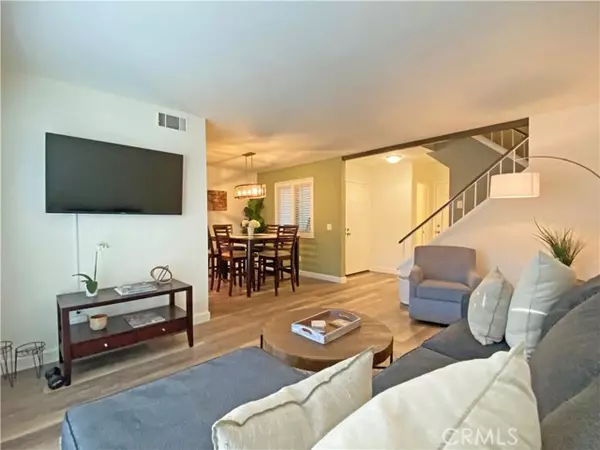$538,500
$545,000
1.2%For more information regarding the value of a property, please contact us for a free consultation.
3 Beds
3 Baths
1,145 SqFt
SOLD DATE : 01/31/2023
Key Details
Sold Price $538,500
Property Type Townhouse
Sub Type Townhome
Listing Status Sold
Purchase Type For Sale
Square Footage 1,145 sqft
Price per Sqft $470
MLS Listing ID CV22253774
Sold Date 01/31/23
Style Townhome
Bedrooms 3
Full Baths 2
Half Baths 1
Construction Status Updated/Remodeled
HOA Fees $487/mo
HOA Y/N Yes
Year Built 1986
Lot Size 1,243 Sqft
Acres 0.0285
Property Description
CHIC CLAREMONT CLUB VISTA TOWNHOME/PUD. Coveted interior locale in a prime neighborhood close to The Claremont Club, shopping centers, and sought-after Chaparral elementary school. RARE 3-Bedroom, 2.5 Bath Model "The Tahoe". Open floor plan boasts Living room and Dining room area. Cheerful Kitchen features stove and refrigerator, with greenbelt views. Tastefully renovated with light, neutral dcor throughout includes newer paint, custom cabinetry, and wood flooring. Attached direct access enclosed 2-car garage. Indoor laundry with washer and dryer. Private & spacious covered patio boast sunrise and sunset glow views! Ample Guest parking. Park-like community grounds. Being a PUD (Planned Unit Development) this unit offers options for Conventional and also both FHA and VA financing. This townhome will sell fast!!
CHIC CLAREMONT CLUB VISTA TOWNHOME/PUD. Coveted interior locale in a prime neighborhood close to The Claremont Club, shopping centers, and sought-after Chaparral elementary school. RARE 3-Bedroom, 2.5 Bath Model "The Tahoe". Open floor plan boasts Living room and Dining room area. Cheerful Kitchen features stove and refrigerator, with greenbelt views. Tastefully renovated with light, neutral dcor throughout includes newer paint, custom cabinetry, and wood flooring. Attached direct access enclosed 2-car garage. Indoor laundry with washer and dryer. Private & spacious covered patio boast sunrise and sunset glow views! Ample Guest parking. Park-like community grounds. Being a PUD (Planned Unit Development) this unit offers options for Conventional and also both FHA and VA financing. This townhome will sell fast!!
Location
State CA
County Los Angeles
Area Claremont (91711)
Zoning CLRS10000*
Interior
Interior Features Beamed Ceilings, Granite Counters, Recessed Lighting, Stone Counters
Cooling Central Forced Air
Flooring Linoleum/Vinyl, Wood
Equipment Microwave, Refrigerator, Gas Stove, Recirculated Exhaust Fan, Vented Exhaust Fan, Gas Range
Appliance Microwave, Refrigerator, Gas Stove, Recirculated Exhaust Fan, Vented Exhaust Fan, Gas Range
Laundry Garage
Exterior
Exterior Feature Stucco
Garage Direct Garage Access, Garage - Single Door
Garage Spaces 2.0
Fence Stucco Wall
Utilities Available Cable Connected, Electricity Connected, Natural Gas Connected, Phone Connected, Sewer Connected, Water Connected
View Mountains/Hills
Roof Type Tile/Clay,Flat
Total Parking Spaces 2
Building
Lot Description Sidewalks
Story 2
Lot Size Range 1-3999 SF
Sewer Public Sewer
Water Private
Architectural Style Contemporary
Level or Stories 2 Story
Construction Status Updated/Remodeled
Others
Monthly Total Fees $40
Acceptable Financing Cash, FHA, VA, Cash To New Loan
Listing Terms Cash, FHA, VA, Cash To New Loan
Special Listing Condition Standard
Read Less Info
Want to know what your home might be worth? Contact us for a FREE valuation!

Our team is ready to help you sell your home for the highest possible price ASAP

Bought with Maureen Haney • COMPASS








