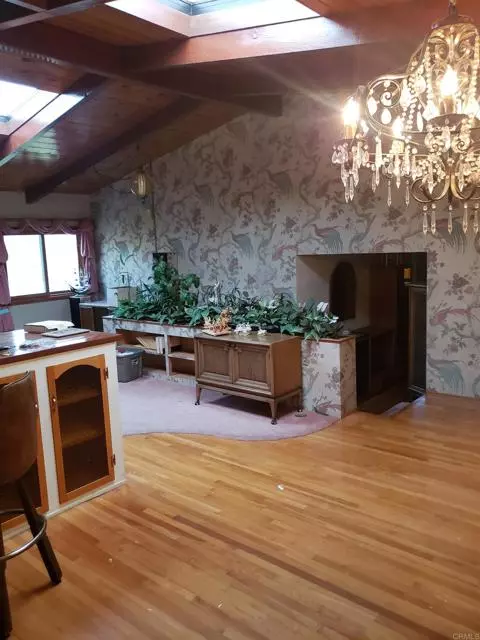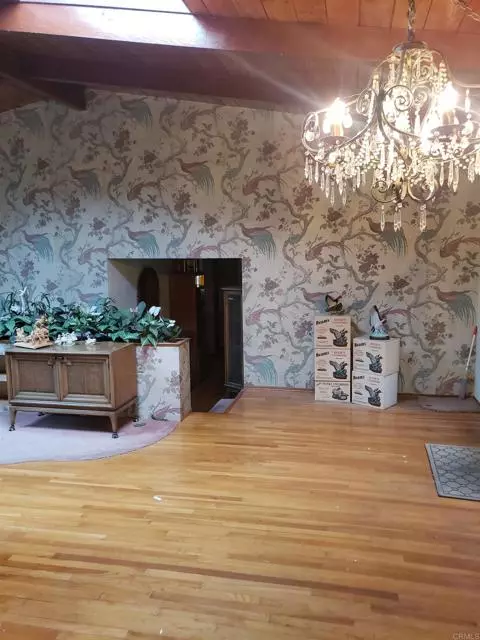$766,035
$899,000
14.8%For more information regarding the value of a property, please contact us for a free consultation.
4 Beds
4 Baths
3,383 SqFt
SOLD DATE : 01/31/2023
Key Details
Sold Price $766,035
Property Type Single Family Home
Sub Type Detached
Listing Status Sold
Purchase Type For Sale
Square Footage 3,383 sqft
Price per Sqft $226
MLS Listing ID PTP2207167
Sold Date 01/31/23
Style Detached
Bedrooms 4
Full Baths 3
Half Baths 1
HOA Y/N No
Year Built 1961
Lot Size 1.070 Acres
Acres 1.07
Property Description
Big Beautiful mid-century Eucalyptus Hills property waiting for its new owners. Entertainer's delight and perfect for multi-generational living. Sits at the end of a quiet cul-de-sac on private drive. Huge 3383 sqft split level home with four bedrooms (two master bedrooms- one on each level), 3 1/2 baths. Lovely front entry opens to huge living room with stunning open beam vaulted ceilings, rock fireplace, and panoramic views of valley from all windows. Large kitchen with island, office, and storage room. Three bedrooms and two baths on main floor. Downstairs you will find a second spacious master suite with large bathroom and walk in closet. Bonus party room and full bar adjacent to patio and swimming pool. Horse stables down below perfect for livestock and 4-H projects. Fenced and gated. Carport and lots of room for parking. Original owners. Just waiting for your updates and vision.
Big Beautiful mid-century Eucalyptus Hills property waiting for its new owners. Entertainer's delight and perfect for multi-generational living. Sits at the end of a quiet cul-de-sac on private drive. Huge 3383 sqft split level home with four bedrooms (two master bedrooms- one on each level), 3 1/2 baths. Lovely front entry opens to huge living room with stunning open beam vaulted ceilings, rock fireplace, and panoramic views of valley from all windows. Large kitchen with island, office, and storage room. Three bedrooms and two baths on main floor. Downstairs you will find a second spacious master suite with large bathroom and walk in closet. Bonus party room and full bar adjacent to patio and swimming pool. Horse stables down below perfect for livestock and 4-H projects. Fenced and gated. Carport and lots of room for parking. Original owners. Just waiting for your updates and vision.
Location
State CA
County San Diego
Area Lakeside (92040)
Zoning R-1
Interior
Cooling Central Forced Air
Fireplaces Type FP in Living Room
Laundry Inside
Exterior
Pool Below Ground
View Mountains/Hills, Valley/Canyon, Trees/Woods
Building
Lot Description Cul-De-Sac
Lot Size Range 1+ to 2 AC
Water Public
Level or Stories Split Level
Schools
High Schools Grossmont Union High School District
Others
Acceptable Financing Cash, Conventional, Submit
Listing Terms Cash, Conventional, Submit
Special Listing Condition Standard
Read Less Info
Want to know what your home might be worth? Contact us for a FREE valuation!

Our team is ready to help you sell your home for the highest possible price ASAP

Bought with Jodie Lee • Redfin Corporation








