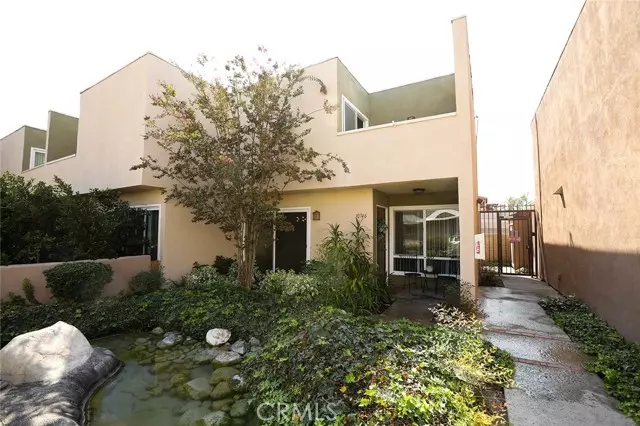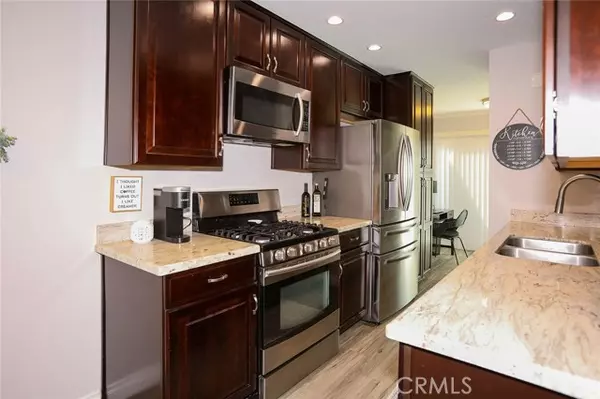$530,000
$549,000
3.5%For more information regarding the value of a property, please contact us for a free consultation.
2 Beds
2 Baths
1,169 SqFt
SOLD DATE : 01/26/2023
Key Details
Sold Price $530,000
Property Type Townhouse
Sub Type Townhome
Listing Status Sold
Purchase Type For Sale
Square Footage 1,169 sqft
Price per Sqft $453
MLS Listing ID PW22219236
Sold Date 01/26/23
Style Townhome
Bedrooms 2
Full Baths 1
Half Baths 1
Construction Status Turnkey,Updated/Remodeled
HOA Fees $361/mo
HOA Y/N Yes
Year Built 1979
Lot Size 817 Sqft
Acres 0.0188
Property Description
Welcome home to this two-story end unit townhome that is in the tranquil Pine Creek Community. The kitchen has been upgraded with granite counter tops along with refrigerator, dishwasher, microwave and gas range. Washer and Dryer are also included! The living area is bright and spacious with ample natural light. There is a breakfast nook or office area (you decide) that opens to the outdoor back patio that leads out to a detached 2 car garage. The central A/C and heat will help get you thru those warm summer days and cool winter nights. The large master bedroom has a spacious walk-in closet and private balcony perfect for your morning coffee or just enjoying the sounds of the babbling mini stream. The pool and spa are just a few feet away. This home is located near shops, restaurants, parks, schools and entertainment.
Welcome home to this two-story end unit townhome that is in the tranquil Pine Creek Community. The kitchen has been upgraded with granite counter tops along with refrigerator, dishwasher, microwave and gas range. Washer and Dryer are also included! The living area is bright and spacious with ample natural light. There is a breakfast nook or office area (you decide) that opens to the outdoor back patio that leads out to a detached 2 car garage. The central A/C and heat will help get you thru those warm summer days and cool winter nights. The large master bedroom has a spacious walk-in closet and private balcony perfect for your morning coffee or just enjoying the sounds of the babbling mini stream. The pool and spa are just a few feet away. This home is located near shops, restaurants, parks, schools and entertainment.
Location
State CA
County Orange
Area Oc - Stanton (90680)
Interior
Interior Features Balcony, Granite Counters
Cooling Central Forced Air
Fireplaces Type FP in Family Room
Equipment Microwave, Refrigerator, Gas Range
Appliance Microwave, Refrigerator, Gas Range
Laundry Closet Stacked, Inside
Exterior
Parking Features Garage - Two Door
Garage Spaces 2.0
Pool Below Ground, Community/Common, Association
View Courtyard
Total Parking Spaces 2
Building
Lot Description Sidewalks, Landscaped
Story 2
Lot Size Range 1-3999 SF
Sewer Public Sewer
Water Public
Level or Stories 2 Story
Construction Status Turnkey,Updated/Remodeled
Others
Monthly Total Fees $30
Acceptable Financing Cash, Conventional, Cash To New Loan
Listing Terms Cash, Conventional, Cash To New Loan
Special Listing Condition Standard
Read Less Info
Want to know what your home might be worth? Contact us for a FREE valuation!

Our team is ready to help you sell your home for the highest possible price ASAP

Bought with Thomas Applegate • Re/Max R. E. Specialists







