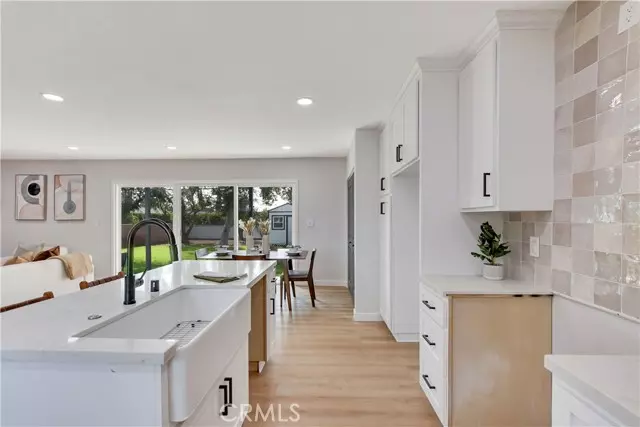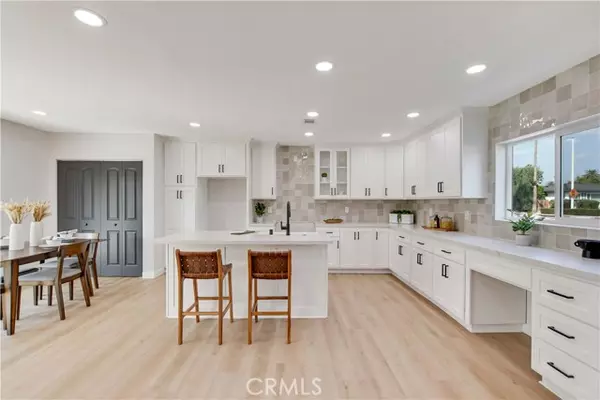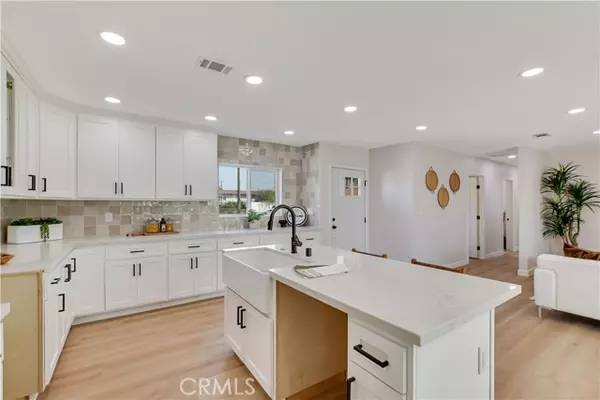$790,000
$799,900
1.2%For more information regarding the value of a property, please contact us for a free consultation.
3 Beds
2 Baths
1,514 SqFt
SOLD DATE : 01/26/2023
Key Details
Sold Price $790,000
Property Type Single Family Home
Sub Type Detached
Listing Status Sold
Purchase Type For Sale
Square Footage 1,514 sqft
Price per Sqft $521
MLS Listing ID CV22216981
Sold Date 01/26/23
Style Detached
Bedrooms 3
Full Baths 2
Construction Status Turnkey,Updated/Remodeled
HOA Y/N No
Year Built 1953
Lot Size 9,254 Sqft
Acres 0.2124
Property Description
ABSOLUTELY STUNNING completely remodeled single story open floor plan home on nearly a 10,000 sqft expansive flat lot. Renovation just completed on every square inch of this home and it is love at first sight from the second you pull up and see lush landscaping, modern exterior color palette, stained wood accent siding, brand new dual pane windows, new concrete driveway, & beautiful modern custom wrought iron side gates w/ matching stained wood inlay slats. Enter the home to its amazing open concept, white oak premium wide plank laminate floors, LED recessed lighting, & spectacular custom chefs kitchen. This homes dream kitchen is has it all, brand new luxury quartz countertops, custom backsplash from counter to ceiling, brand new custom white shaker cabinets upper and lowers, convenient built-in workstation, premium matte black hardware, large farmhouse sink basin, new matching gooseneck pull down kitchen faucet, endless cabinet storage space, & an island with breakfast seating. Off the kitchen is a large dining area that overlooks the private backyard. The open family room is set in modern family style layout overlooking the kitchen, dining area, & best of all has a brand new 14 foot dual pane slider that exits out to the elevated and covered patio overseeing your amazing backyard. The family room is extremely spacious, perfectly situated for flat screen tv entertaining, and has a cozy gas burning fireplace with a custom mantle. This home is equipped with a BRAND NEW Central Air Conditioning and Heating system and an indoor side by side laundry area. The homes Master Bedr
ABSOLUTELY STUNNING completely remodeled single story open floor plan home on nearly a 10,000 sqft expansive flat lot. Renovation just completed on every square inch of this home and it is love at first sight from the second you pull up and see lush landscaping, modern exterior color palette, stained wood accent siding, brand new dual pane windows, new concrete driveway, & beautiful modern custom wrought iron side gates w/ matching stained wood inlay slats. Enter the home to its amazing open concept, white oak premium wide plank laminate floors, LED recessed lighting, & spectacular custom chefs kitchen. This homes dream kitchen is has it all, brand new luxury quartz countertops, custom backsplash from counter to ceiling, brand new custom white shaker cabinets upper and lowers, convenient built-in workstation, premium matte black hardware, large farmhouse sink basin, new matching gooseneck pull down kitchen faucet, endless cabinet storage space, & an island with breakfast seating. Off the kitchen is a large dining area that overlooks the private backyard. The open family room is set in modern family style layout overlooking the kitchen, dining area, & best of all has a brand new 14 foot dual pane slider that exits out to the elevated and covered patio overseeing your amazing backyard. The family room is extremely spacious, perfectly situated for flat screen tv entertaining, and has a cozy gas burning fireplace with a custom mantle. This home is equipped with a BRAND NEW Central Air Conditioning and Heating system and an indoor side by side laundry area. The homes Master Bedroom is made for the king and queen of the home with a private master bathroom complete with brand new white shaker dual sink vanity, recessed lighting, oversized custom shower with an inset soap dish, waterfall showerhead, and luxurious frameless all glass enclosure. There's more, the master also has 2 closets & an additional adjoining retreat room perfect for a nursery, private office/workspace, or exercise flex space. The 2 additional bedrooms are off the hallway, both with recessed lighting, dual pane louvered windows & are separated by the stunning hallway full bathroom w/ a custom dual shower/tub combo, white shaker vanity and quartz countertop. The property has an equally amazing outdoor space complete w/ a block wall all the way around, lush landscaping, & brand new concrete driveway that extends all the way to the detached 2 car garage PERFECT for an ADU conversion. WELCOME HOME!
Location
State CA
County Los Angeles
Area West Covina (91791)
Zoning WCR19450*
Interior
Interior Features Recessed Lighting
Cooling Central Forced Air
Flooring Laminate
Fireplaces Type FP in Family Room, Gas
Equipment Gas Oven, Gas Stove, Gas Range
Appliance Gas Oven, Gas Stove, Gas Range
Laundry Inside
Exterior
Exterior Feature Stucco, Wood
Parking Features Garage, Garage Door Opener
Garage Spaces 2.0
Utilities Available Cable Available, Electricity Connected, Natural Gas Available, Sewer Connected, Water Connected
Total Parking Spaces 2
Building
Lot Description Sidewalks, Landscaped
Story 1
Lot Size Range 7500-10889 SF
Sewer Public Sewer
Water Public
Architectural Style Traditional
Level or Stories 1 Story
Construction Status Turnkey,Updated/Remodeled
Others
Acceptable Financing Cash, Conventional, FHA, VA
Listing Terms Cash, Conventional, FHA, VA
Special Listing Condition Standard
Read Less Info
Want to know what your home might be worth? Contact us for a FREE valuation!

Our team is ready to help you sell your home for the highest possible price ASAP

Bought with YUAN CHEN • Pinnacle Real Estate Group







