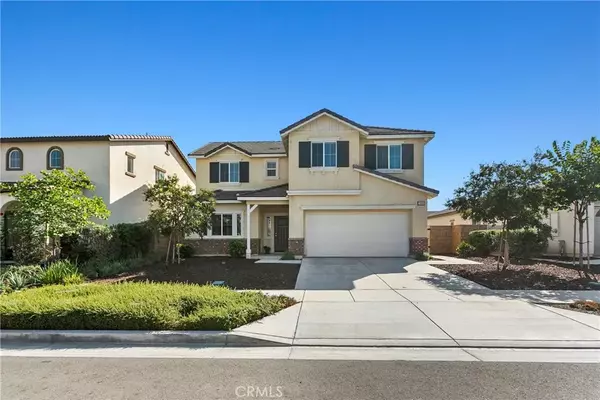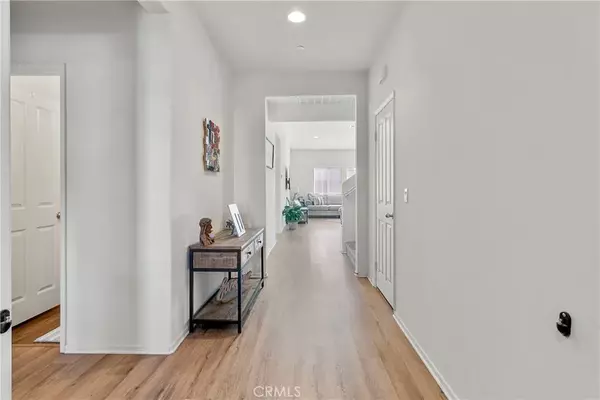$740,000
$749,888
1.3%For more information regarding the value of a property, please contact us for a free consultation.
5 Beds
3 Baths
2,538 SqFt
SOLD DATE : 01/25/2023
Key Details
Sold Price $740,000
Property Type Single Family Home
Sub Type Detached
Listing Status Sold
Purchase Type For Sale
Square Footage 2,538 sqft
Price per Sqft $291
MLS Listing ID PW22225426
Sold Date 01/25/23
Style Traditional
Bedrooms 5
Full Baths 3
HOA Fees $90/mo
Year Built 2017
Property Sub-Type Detached
Property Description
"Welcome Home" to this gorgeous pool home located in desirable community of Countryside in Ontario Ranch. As soon as you enter into this lovely home you'll feel the warmth & love. This home was built in 2017 and features 5 bedrooms and 2.75 bathrooms. This lovely floor plan has it all, 2 Bedrooms & 1 & 3/4 Bath downstairs, light & bright open floor plan and 3 spacious bedrooms upstairs with an extra large bonus/playroom perfect for large family gatherings. The downstairs large primary bedroom features a 3/4 en suite bathroom with a walk in shower, double sink vanity, sitting vanity area & huge walk-in closet. The majority of the ground level living area & bedrooms has newly installed luxury vinyl plank flooring. The grand living area has a high ceiling with a family style dining area, the gourmet kitchen has a center island with granite countertops, white cabinets and white appliances. Laundry room inside with a small butler's pantry & direct access from your 2 car attached garage with automatic open. The stunning backyard has a smaller permitted heated pool of 20 ft. x 10 ft. and depth is 5 ft. with 3 waterfalls, a newly added permitted aluminum patio cover, professional low maintenance landscaping surrounded by 3 block walls. Additional feature is every window in this home has a newly installed blind covering & a tankless water heater in the garage. The home is a short walking distance to the professional community greenbelt with picnic tables & BBQ's, playground area with a low monthly HOA of $90.00. Easy access to 15 and 60 freeways and conveniently close to shopping, p
Location
State CA
County San Bernardino
Direction East of Vineyard West of Archibald South of East Riverside
Interior
Interior Features Copper Plumbing Full, Granite Counters, Pantry, Recessed Lighting
Heating Forced Air Unit, Energy Star
Cooling Central Forced Air
Flooring Carpet, Laminate, Linoleum/Vinyl
Fireplace No
Appliance Dishwasher, Disposal, Microwave, Gas Range
Laundry Gas & Electric Dryer HU
Exterior
Parking Features Direct Garage Access, Garage, Garage - Single Door
Garage Spaces 2.0
Fence Excellent Condition
Pool Below Ground, Private, Gunite, Heated, Permits, Waterfall
Utilities Available Cable Connected, Electricity Connected, Natural Gas Connected, Sewer Connected, Water Connected
Amenities Available Playground
View Y/N Yes
Water Access Desc Public
View Neighborhood
Roof Type Flat Tile
Porch Covered, Concrete, Patio Open
Building
Story 2
Sewer Public Sewer
Water Public
Level or Stories 2
Others
HOA Name Countryside
Read Less Info
Want to know what your home might be worth? Contact us for a FREE valuation!

Our team is ready to help you sell your home for the highest possible price ASAP

Bought with Harley Adams DYNASTY REAL ESTATE







